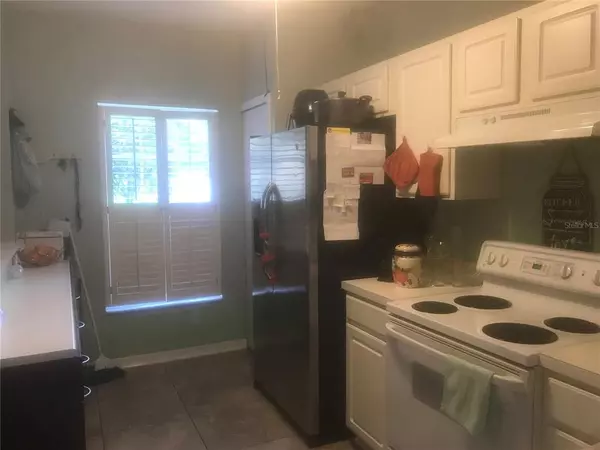$194,000
$209,900
7.6%For more information regarding the value of a property, please contact us for a free consultation.
1243 KENNEWICK CT Wesley Chapel, FL 33543
2 Beds
3 Baths
1,184 SqFt
Key Details
Sold Price $194,000
Property Type Townhouse
Sub Type Townhouse
Listing Status Sold
Purchase Type For Sale
Square Footage 1,184 sqft
Price per Sqft $163
Subdivision Meadow Pointe Prcl 16 Unit 02B
MLS Listing ID T3329414
Sold Date 10/15/21
Bedrooms 2
Full Baths 2
Half Baths 1
Construction Status Appraisal,Financing,Inspections
HOA Fees $236/mo
HOA Y/N Yes
Year Built 2002
Annual Tax Amount $1,009
Lot Size 871 Sqft
Acres 0.02
Property Description
Location, Location! In the heart of desirable Wesley Chapel community of Meadow Pointe in the Vermillion GATED community. Enjoy this 2 bedroom, 2.5 bath, (2 primary bedrooms have their own bathrooms). New Washer and Dryer INCLUDED, purchased in 2020. NEW ROOF, replaced in 2019 and NEW HVAC. Enjoy the ENCLOSED patio that can be used as a HOME OFFICE if needed. Open floor plan with Kitchen, Dining and Living Room area that opens to the enclosed patio. Close proximity to Tampa (next exit on I-75) and 3 nearby malls to enjoy within minutes, hospital and great restaurant options as well. Under an hour to the beach! Do not wait, as this one will not last! Call today for an appointment at your convenience.
Location
State FL
County Pasco
Community Meadow Pointe Prcl 16 Unit 02B
Zoning PUD
Interior
Interior Features Ceiling Fans(s), Living Room/Dining Room Combo, Dormitorio Principal Arriba, Open Floorplan
Heating Central
Cooling Central Air
Flooring Carpet, Ceramic Tile
Fireplace false
Appliance Dishwasher, Dryer, Microwave, Range, Refrigerator, Washer
Exterior
Exterior Feature Sidewalk, Sliding Doors
Community Features Deed Restrictions, Fitness Center, Gated, Sidewalks
Utilities Available Cable Available, Public, Water Connected
Waterfront false
Roof Type Shingle
Garage false
Private Pool No
Building
Story 2
Entry Level Two
Foundation Slab
Lot Size Range 0 to less than 1/4
Sewer Public Sewer
Water Public
Structure Type Stucco
New Construction false
Construction Status Appraisal,Financing,Inspections
Others
Pets Allowed Yes
HOA Fee Include Maintenance Structure,Maintenance Grounds
Senior Community No
Ownership Fee Simple
Monthly Total Fees $264
Acceptable Financing Cash, Conventional, FHA, VA Loan
Membership Fee Required Required
Listing Terms Cash, Conventional, FHA, VA Loan
Special Listing Condition None
Read Less
Want to know what your home might be worth? Contact us for a FREE valuation!

Our team is ready to help you sell your home for the highest possible price ASAP

© 2024 My Florida Regional MLS DBA Stellar MLS. All Rights Reserved.
Bought with ALIGN RIGHT REALTY RIVERVIEW







