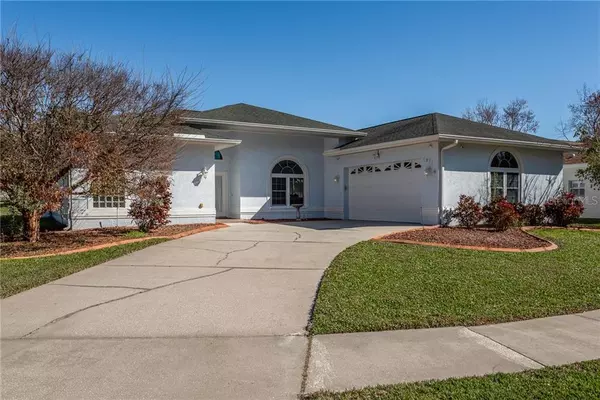$576,000
$575,000
0.2%For more information regarding the value of a property, please contact us for a free consultation.
1971 DUNBRODY CT Dunedin, FL 34698
3 Beds
3 Baths
2,308 SqFt
Key Details
Sold Price $576,000
Property Type Single Family Home
Sub Type Single Family Residence
Listing Status Sold
Purchase Type For Sale
Square Footage 2,308 sqft
Price per Sqft $249
Subdivision Stirling Heights
MLS Listing ID U8112299
Sold Date 06/01/21
Bedrooms 3
Full Baths 3
Construction Status Inspections
HOA Fees $16/ann
HOA Y/N Yes
Year Built 1993
Annual Tax Amount $3,998
Lot Size 0.260 Acres
Acres 0.26
Lot Dimensions 90x115
Property Description
CALLING ALL DUNEDIN LOVERS! Welcome to the stunning subdivision of Stirling Heights, a well-manicured community right in the heart of the action. Situated on a large corner lot on a cul-de-sac, this THREE-BEDROOM, THREE-FULL BATH, POOL home boasts a split floor and pride of homeownership! The large open living space features crown molding and custom built-ins, perfect for entertaining. The CUSTOM kitchen boasts custom solid wood cabinetry, dark Galaxy granite countertops and stainless-steel appliances with a BRAND NEW COOKTOP (21), Double convection wall ovens. Enjoy the privacy a spacious master retreat, complete with an oversized en suite that features dual vanities, a walk-in shower and soaking tub! At the other end of the home, you'll find two more large bedrooms, one of which also features a full en suite bath -- perfect for guests or in-laws! Another added bonus? The IN-DOOR laundry room, just off the two-car garage, which include Gladiator bamboo workbench and mounted wall cabinets. ! Newly installed smoke detectors, florescent lighting converted to LED lighting, Ring video doorbell. Outside you'll find your sparkling screened-in pool surrounded by a beautiful pavered patio. Future home owners will be put at ease knowing additional upgrades have been taken care of, including the installation of unique vinyl shadowbox-style fence with key/padlock entry, Simonton Stormbreaker Plus impact (hurricane) windows, and per the seller, a newer AC (2019) with a transferrable warranty. The roof is 2011 and also includes a transferrable warranty. The best part? THE LOCATION -- enjoy the BEST of the Florida lifestyle! Live within minutes of top-rated beaches, the Pinellas County Trail, the Dunedin Recreational Center and robust and lively Downtown Dunedin! Make your appointment to see this one today! It won't last long!
Location
State FL
County Pinellas
Community Stirling Heights
Interior
Interior Features Crown Molding, Eat-in Kitchen, Open Floorplan, Walk-In Closet(s)
Heating Central
Cooling Central Air
Flooring Carpet, Other, Tile
Fireplace false
Appliance Dishwasher, Microwave, Range, Refrigerator
Exterior
Exterior Feature Sidewalk, Sliding Doors
Garage Driveway
Garage Spaces 2.0
Pool In Ground
Community Features Deed Restrictions
Utilities Available BB/HS Internet Available, Cable Available, Public
Waterfront false
Roof Type Shingle
Parking Type Driveway
Attached Garage true
Garage true
Private Pool Yes
Building
Story 1
Entry Level One
Foundation Slab
Lot Size Range 1/4 to less than 1/2
Sewer Public Sewer
Water Public
Structure Type Stucco
New Construction false
Construction Status Inspections
Others
Pets Allowed Yes
Senior Community No
Ownership Fee Simple
Monthly Total Fees $16
Acceptable Financing Cash, Conventional, FHA, VA Loan
Membership Fee Required Required
Listing Terms Cash, Conventional, FHA, VA Loan
Special Listing Condition None
Read Less
Want to know what your home might be worth? Contact us for a FREE valuation!

Our team is ready to help you sell your home for the highest possible price ASAP

© 2024 My Florida Regional MLS DBA Stellar MLS. All Rights Reserved.
Bought with COLDWELL BANKER RESIDENTIAL







