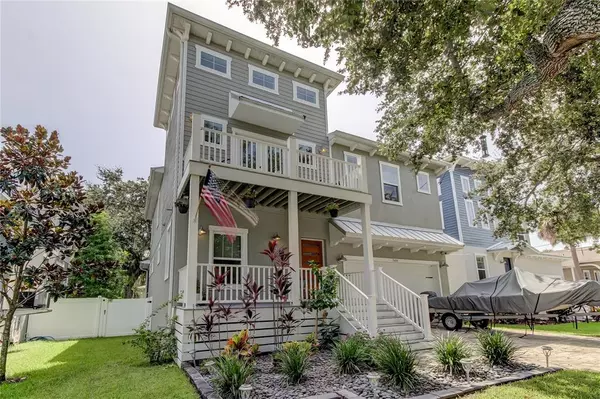$555,000
$550,000
0.9%For more information regarding the value of a property, please contact us for a free consultation.
7606 S OBRIEN ST Tampa, FL 33616
4 Beds
3 Baths
2,558 SqFt
Key Details
Sold Price $555,000
Property Type Single Family Home
Sub Type Single Family Residence
Listing Status Sold
Purchase Type For Sale
Square Footage 2,558 sqft
Price per Sqft $216
Subdivision Port Tampa City Map
MLS Listing ID U8134835
Sold Date 10/15/21
Bedrooms 4
Full Baths 3
Construction Status Financing,Inspections
HOA Y/N No
Year Built 2016
Annual Tax Amount $6,436
Lot Size 4,791 Sqft
Acres 0.11
Lot Dimensions 50x100
Property Description
Home is here, in this outstanding South Tampa neighborhood! Unique Coastal design in this 4 Bedroom, 3 bath home with almost 2500 square feet. Superb finishes throughout make this home stand out from the crowd. The 1st floor has a spacious open concept design with engineered hardwood floors. The large chef’s kitchen features a central island with a breakfast bar, quartz counters with plenty of storage space and a walk-in pantry. Entertaining is easy with the great room (kitchen, living and dining areas) including double French doors leading out to the rear screened in porch. The 4th bedroom and a full bath provides privacy on the 1st floor for your overnight guests. Upstairs living area opens to a soaring ceilings and bonus area to relax and enjoy with family and friends. Light and bright with French doors to a front balcony to enjoy the Tampa sunsets. The master suite has twin walk in closets and the spa-like master bath features an ensuite "wet enclosure" shower and freestanding tub. The 2nd and 3rd bedrooms, a tiled laundry room and a 2nd full bath complete the second level. The fully fenced in back yard has gates on either side of the house. No HOA or CDD fees. Convenient to downtown Tampa, MacDill AFB, restaurants, store, easy access to I275 and Tampa International Airport, walking distance to Picnic Island Park and Beach. Schedule your private showing today. Sorry, Dining Room light does not convey. ** Seller to consider all offers submitted by Tuesday, August 31, 2021 at 5pm eastern.**
Location
State FL
County Hillsborough
Community Port Tampa City Map
Zoning RS-50
Interior
Interior Features Ceiling Fans(s), Kitchen/Family Room Combo, Living Room/Dining Room Combo, Dormitorio Principal Arriba, Open Floorplan, Solid Surface Counters, Thermostat, Walk-In Closet(s)
Heating Central, Electric
Cooling Central Air
Flooring Carpet, Tile, Wood
Furnishings Unfurnished
Fireplace false
Appliance Dishwasher, Disposal, Dryer, Electric Water Heater, Microwave, Range, Range Hood, Refrigerator, Washer
Laundry Inside, Laundry Room
Exterior
Exterior Feature Fence, French Doors, Irrigation System, Rain Gutters
Garage Driveway, Garage Door Opener
Garage Spaces 2.0
Fence Vinyl
Community Features None
Utilities Available BB/HS Internet Available, Cable Connected, Electricity Connected, Public, Sewer Connected, Sprinkler Recycled, Street Lights, Water Connected
Waterfront false
Roof Type Shingle
Porch Front Porch, Rear Porch, Screened
Parking Type Driveway, Garage Door Opener
Attached Garage true
Garage true
Private Pool No
Building
Lot Description FloodZone, City Limits, Paved
Story 2
Entry Level Two
Foundation Slab
Lot Size Range 0 to less than 1/4
Sewer Public Sewer
Water Public
Architectural Style Key West
Structure Type Wood Frame,Wood Frame
New Construction false
Construction Status Financing,Inspections
Schools
Elementary Schools West Shore-Hb
Middle Schools Monroe-Hb
High Schools Robinson-Hb
Others
Pets Allowed Yes
Senior Community No
Pet Size Extra Large (101+ Lbs.)
Ownership Fee Simple
Acceptable Financing Cash, Conventional
Listing Terms Cash, Conventional
Special Listing Condition None
Read Less
Want to know what your home might be worth? Contact us for a FREE valuation!

Our team is ready to help you sell your home for the highest possible price ASAP

© 2024 My Florida Regional MLS DBA Stellar MLS. All Rights Reserved.
Bought with KELLER WILLIAMS TAMPA PROP.







