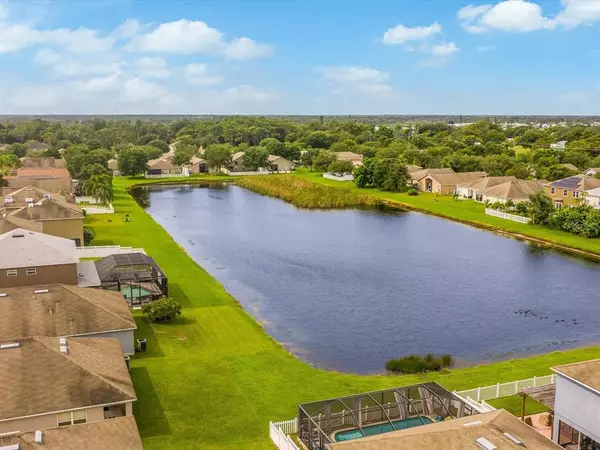$359,818
$359,000
0.2%For more information regarding the value of a property, please contact us for a free consultation.
117 SMOKEY HILL AVE Ruskin, FL 33570
4 Beds
2 Baths
1,911 SqFt
Key Details
Sold Price $359,818
Property Type Single Family Home
Sub Type Single Family Residence
Listing Status Sold
Purchase Type For Sale
Square Footage 1,911 sqft
Price per Sqft $188
Subdivision River Bend Ph 1A
MLS Listing ID A4509924
Sold Date 10/04/21
Bedrooms 4
Full Baths 2
Construction Status Inspections
HOA Fees $10
HOA Y/N Yes
Year Built 2006
Annual Tax Amount $4,643
Lot Size 5,662 Sqft
Acres 0.13
Property Description
** Multiple offers, Please submit highest and best by 7:00pm Sunday Aug 29th** This beautiful 4/2 River Bend home sits on a pond with stunning poolside views. You’ll find custom tile throughout the main living area and the primary suite. New AC installed in late 2019. This home comes with a tandem 3 car garage and plenty of space for parking. The garage is equipped with AC and offers a nice option for a garage gym or work space. The front 4th bedroom is plumbed for a closet wet bar and could be used as a game room or a bedroom. After a long day come relax by the enclosed heated pool (installed in 2016) or enjoy one of the wonderful River Bend community amenities such as a tennis court, basketball court and playground as well as a community POOL with splash pad! Conveniently located from I-75 and US-41 for easy commuting. Don't miss out on this one!!
Location
State FL
County Hillsborough
Community River Bend Ph 1A
Zoning PD
Interior
Interior Features Ceiling Fans(s), Dry Bar, Thermostat, Vaulted Ceiling(s)
Heating Electric
Cooling Central Air
Flooring Carpet, Ceramic Tile, Vinyl
Fireplace false
Appliance Convection Oven, Disposal, Dryer, Electric Water Heater, Microwave, Refrigerator, Washer
Laundry Laundry Room
Exterior
Exterior Feature Fence
Garage Driveway
Garage Spaces 3.0
Fence Vinyl
Pool Child Safety Fence, Heated, In Ground, Salt Water, Screen Enclosure
Community Features Deed Restrictions, Fitness Center, Playground, Pool, Tennis Courts
Utilities Available BB/HS Internet Available, Cable Available, Electricity Connected, Fiber Optics, Street Lights
Waterfront false
View Y/N 1
View Water
Roof Type Shingle
Porch Covered, Enclosed
Parking Type Driveway
Attached Garage true
Garage true
Private Pool Yes
Building
Entry Level One
Foundation Slab
Lot Size Range 0 to less than 1/4
Sewer Public Sewer
Water Public
Structure Type Block,Stucco
New Construction false
Construction Status Inspections
Schools
Elementary Schools Ruskin-Hb
Middle Schools Shields-Hb
High Schools Lennard-Hb
Others
Pets Allowed Breed Restrictions
Senior Community No
Ownership Fee Simple
Monthly Total Fees $20
Acceptable Financing Cash, Conventional, FHA, VA Loan
Membership Fee Required Required
Listing Terms Cash, Conventional, FHA, VA Loan
Special Listing Condition None
Read Less
Want to know what your home might be worth? Contact us for a FREE valuation!

Our team is ready to help you sell your home for the highest possible price ASAP

© 2024 My Florida Regional MLS DBA Stellar MLS. All Rights Reserved.
Bought with 54 REALTY LLC







