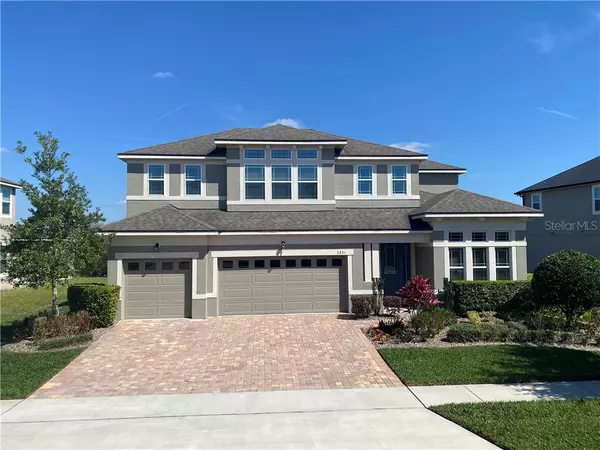$550,000
$535,000
2.8%For more information regarding the value of a property, please contact us for a free consultation.
2851 AUTUMN BREEZE WAY Kissimmee, FL 34744
4 Beds
4 Baths
3,188 SqFt
Key Details
Sold Price $550,000
Property Type Single Family Home
Sub Type Single Family Residence
Listing Status Sold
Purchase Type For Sale
Square Footage 3,188 sqft
Price per Sqft $172
Subdivision North Point Ph 1C
MLS Listing ID O5931543
Sold Date 05/07/21
Bedrooms 4
Full Baths 3
Half Baths 1
Construction Status Appraisal
HOA Fees $88/qua
HOA Y/N Yes
Year Built 2015
Annual Tax Amount $4,715
Lot Size 0.270 Acres
Acres 0.27
Lot Dimensions 142.5' x 80'
Property Description
Come see this beautiful Custom built home with Conservation views. This home has many upgrades throughout the home and is complimented with a custom built Pool and deck area perfect for relaxing or entertaining around the fire pit with friends and family. The kitchen has upgraded 42" cabinets, glass tile backsplash, stainless steel appliances and Corian countertops. The Large Master Bedroom Suite is located downstairs off the kitchen area featuring Trey ceiling and large Walk in Closet with plenty of shelving. The Master Suite features a Large Garden Tub, Double sinks for him and her and a large walk in shower with frameless shower glass. The upstairs loft perfect for a second entertaining area or Game room. Bedroom 1 upstairs has its own bathroom, bedrooms 2 and 3 share the common 3rd bath upstairs. The 3 car garage has a custom built 20' x 4' store shelf and 9' x 4' store room and 20' LED light bar for plenty of light. Exterior was painted with Sherwin Williams SuperPaint Aug 2020. The Home features Custom Light Fixtures, ceiling Fans, a recent LED lighting upgrade in most areas, energy efficient windows and Energy Efficient AC systems. Come see all this property has to offer.
Location
State FL
County Osceola
Community North Point Ph 1C
Zoning RESI
Rooms
Other Rooms Inside Utility, Loft
Interior
Interior Features Ceiling Fans(s), Eat-in Kitchen, High Ceilings, Kitchen/Family Room Combo, L Dining
Heating Electric
Cooling Central Air
Flooring Carpet, Tile, Wood
Fireplace false
Appliance Built-In Oven, Cooktop, Dishwasher, Disposal, Electric Water Heater, Exhaust Fan, Ice Maker, Microwave, Range, Range Hood, Refrigerator
Laundry Inside, Laundry Room
Exterior
Exterior Feature Irrigation System, Sidewalk, Sliding Doors, Sprinkler Metered
Garage Driveway, Garage Door Opener
Garage Spaces 3.0
Pool Gunite, Heated, In Ground, Lighting, Salt Water, Screen Enclosure
Community Features Deed Restrictions, Gated, Irrigation-Reclaimed Water, Park, Playground, Pool, Sidewalks
Utilities Available BB/HS Internet Available, Cable Available, Electricity Available, Fire Hydrant, Phone Available, Public, Sprinkler Meter, Sprinkler Recycled, Street Lights, Underground Utilities, Water Available
Amenities Available Clubhouse, Park, Playground, Pool
Waterfront false
View Trees/Woods
Roof Type Shingle
Porch Covered, Patio, Rear Porch, Screened
Parking Type Driveway, Garage Door Opener
Attached Garage true
Garage true
Private Pool Yes
Building
Lot Description Conservation Area
Story 2
Entry Level Two
Foundation Slab
Lot Size Range 1/4 to less than 1/2
Builder Name Mattamy Homes
Sewer Public Sewer
Water Public
Architectural Style Contemporary
Structure Type Block,Stucco
New Construction false
Construction Status Appraisal
Schools
Elementary Schools East Lake Elementary-Os
Middle Schools Narcoossee Middle
High Schools Tohopekaliga High School
Others
Pets Allowed Yes
HOA Fee Include Pool,Escrow Reserves Fund,Management,Recreational Facilities
Senior Community No
Ownership Fee Simple
Monthly Total Fees $88
Membership Fee Required Required
Special Listing Condition None
Read Less
Want to know what your home might be worth? Contact us for a FREE valuation!

Our team is ready to help you sell your home for the highest possible price ASAP

© 2024 My Florida Regional MLS DBA Stellar MLS. All Rights Reserved.
Bought with KELLER WILLIAMS AT THE LAKES







