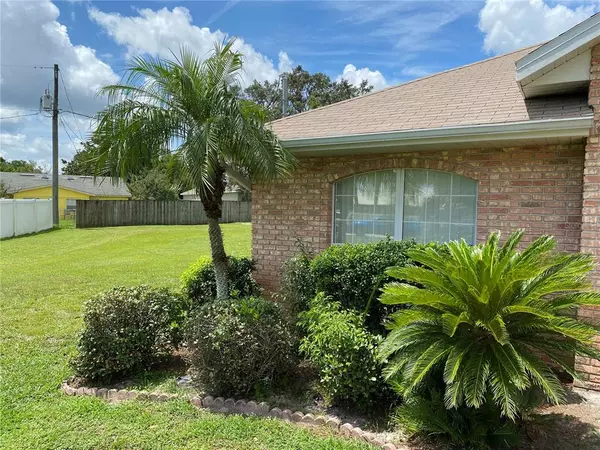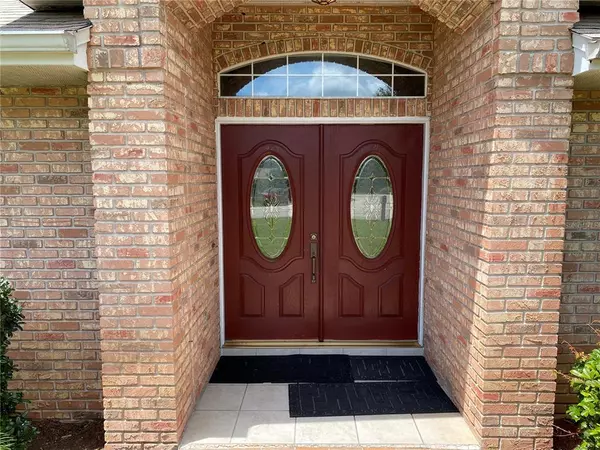$295,000
$285,000
3.5%For more information regarding the value of a property, please contact us for a free consultation.
858 PINTADO CT Deltona, FL 32738
3 Beds
2 Baths
1,599 SqFt
Key Details
Sold Price $295,000
Property Type Single Family Home
Sub Type Single Family Residence
Listing Status Sold
Purchase Type For Sale
Square Footage 1,599 sqft
Price per Sqft $184
Subdivision Deltona Lakes Unit 41
MLS Listing ID O5962583
Sold Date 10/01/21
Bedrooms 3
Full Baths 2
Construction Status Appraisal,Financing,Inspections
HOA Y/N No
Year Built 1997
Annual Tax Amount $2,579
Lot Size 0.330 Acres
Acres 0.33
Lot Dimensions 105x135
Property Description
BUYER'S FINANCING FELL THROUGH!!! MOVE IN CONDITION. This well cared for ALL BRICK HOME on the cul de sac sits on about 1/2 acre and NO HOA. Enjoy your morning coffee or your evening cup of tea sitting on your screen in back porch while hearing nature call. This home features hurricane panels for the windows, hurricane film for the windows, EMERGENCY GENERATOR SWITCH, roof 2016, well kept serviced A/C island in the kitchen, inside laundry room, workshop in the garage and lawn irrigation system. You are about 25 minutes away from Daytona beach, 40 minutes away from Disney and 25 minutes from down town Orlando. You are about 10 minutes away from the Amazon shipping facility and 10 minutes away from Advent Health Hospital. This community is very quite with only 5 homes on this street. If you are looking for outside space, land, privacy and a well keep home, this is it. Welcome home.
Location
State FL
County Volusia
Community Deltona Lakes Unit 41
Zoning 01R
Rooms
Other Rooms Family Room, Formal Dining Room Separate, Formal Living Room Separate
Interior
Interior Features Ceiling Fans(s), Walk-In Closet(s)
Heating Central
Cooling Central Air
Flooring Carpet, Ceramic Tile, Laminate
Fireplace false
Appliance Dishwasher, Disposal, Microwave, Range, Refrigerator
Laundry Inside, Laundry Closet
Exterior
Exterior Feature Hurricane Shutters, Irrigation System, Sidewalk
Garage Workshop in Garage
Garage Spaces 2.0
Utilities Available Cable Available, Electricity Connected, Fire Hydrant, Sprinkler Recycled, Underground Utilities, Water Connected
Waterfront false
Roof Type Shingle
Porch Covered, Rear Porch, Screened
Parking Type Workshop in Garage
Attached Garage true
Garage true
Private Pool No
Building
Lot Description Cul-De-Sac, In County, Paved
Story 1
Entry Level One
Foundation Basement
Lot Size Range 1/4 to less than 1/2
Sewer Septic Tank
Water Public
Structure Type Block,Brick,Stucco
New Construction false
Construction Status Appraisal,Financing,Inspections
Others
Pets Allowed Yes
Senior Community No
Ownership Fee Simple
Acceptable Financing Cash, Conventional, FHA, VA Loan
Listing Terms Cash, Conventional, FHA, VA Loan
Special Listing Condition None
Read Less
Want to know what your home might be worth? Contact us for a FREE valuation!

Our team is ready to help you sell your home for the highest possible price ASAP

© 2024 My Florida Regional MLS DBA Stellar MLS. All Rights Reserved.
Bought with DYNAMIC REAL ESTATE







