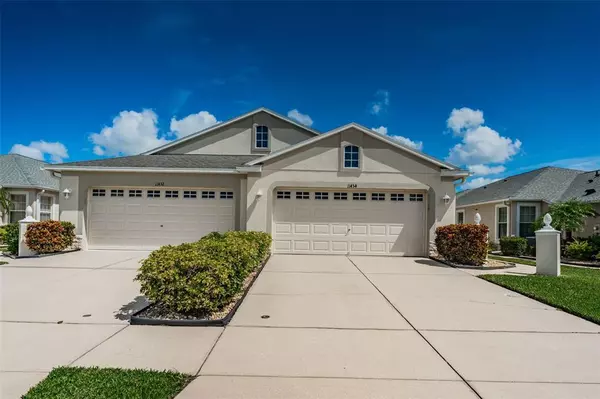$265,000
$253,000
4.7%For more information regarding the value of a property, please contact us for a free consultation.
11434 CAMBRAY CREEK LOOP Riverview, FL 33579
3 Beds
2 Baths
1,751 SqFt
Key Details
Sold Price $265,000
Property Type Single Family Home
Sub Type Villa
Listing Status Sold
Purchase Type For Sale
Square Footage 1,751 sqft
Price per Sqft $151
Subdivision Panther Trace Ph 2A-2 Unit
MLS Listing ID T3325123
Sold Date 09/29/21
Bedrooms 3
Full Baths 2
Construction Status Appraisal,Financing,Inspections
HOA Fees $220/mo
HOA Y/N Yes
Year Built 2008
Annual Tax Amount $3,632
Lot Size 4,356 Sqft
Acres 0.1
Property Description
Charming, move-in ready 3BR/2BA Villa, located in the gated Cambray villa section of Panther Trace. Upon entry, you will find a wide open, split bedroom floor plan. The Great Room includes wood floors and a triple slider to the screened-in porch. Off the Great Room is the very spacious Master Bedroom with a tray ceiling and triple slider leading to the porch. The En Suite includes a large walk-in closet, a smaller clothes closet, dual sink vanity, garden tub, and separate stand-up glass shower. Adjacent to the Great Room is the light and airy open Kitchen with an eat-in area. A new dishwasher was installed in 2020 and a new microwave in 2021. Continuing off the Kitchen are the two secondary bedrooms, with tons of light, and an additional bathroom. Access to Panther Trace pool #2 AND a private pool within Cambray makes this even sweeter! So close to dining, entertainment, and shopping, this one won't last long. Call today to schedule a showing.
Location
State FL
County Hillsborough
Community Panther Trace Ph 2A-2 Unit
Zoning PD
Interior
Interior Features Ceiling Fans(s), Eat-in Kitchen, Kitchen/Family Room Combo, Open Floorplan, Split Bedroom, Thermostat, Tray Ceiling(s), Walk-In Closet(s)
Heating Central, Natural Gas
Cooling Central Air
Flooring Carpet, Ceramic Tile, Wood
Fireplace false
Appliance Dishwasher, Gas Water Heater, Microwave, Range, Refrigerator
Laundry Inside, Laundry Room
Exterior
Exterior Feature Irrigation System, Rain Gutters, Sidewalk, Sliding Doors
Garage Spaces 2.0
Community Features Buyer Approval Required, Deed Restrictions, Fitness Center, Gated, Pool, Sidewalks
Utilities Available Cable Available, Cable Connected, Electricity Available, Electricity Connected, Natural Gas Available, Public
Waterfront false
Roof Type Shingle
Porch Rear Porch, Screened
Attached Garage true
Garage true
Private Pool No
Building
Lot Description In County, Sidewalk, Paved
Story 1
Entry Level One
Foundation Slab
Lot Size Range 0 to less than 1/4
Sewer Public Sewer
Water Public
Structure Type Stucco
New Construction false
Construction Status Appraisal,Financing,Inspections
Schools
Elementary Schools Collins-Hb
Middle Schools Barrington Middle
High Schools Riverview-Hb
Others
Pets Allowed Yes
HOA Fee Include Pool,Maintenance Structure,Maintenance Grounds
Senior Community No
Pet Size Medium (36-60 Lbs.)
Ownership Fee Simple
Monthly Total Fees $225
Acceptable Financing Cash, Conventional, FHA, VA Loan
Membership Fee Required Required
Listing Terms Cash, Conventional, FHA, VA Loan
Num of Pet 2
Special Listing Condition None
Read Less
Want to know what your home might be worth? Contact us for a FREE valuation!

Our team is ready to help you sell your home for the highest possible price ASAP

© 2024 My Florida Regional MLS DBA Stellar MLS. All Rights Reserved.
Bought with HOME WISE REALTY GROUP INC







