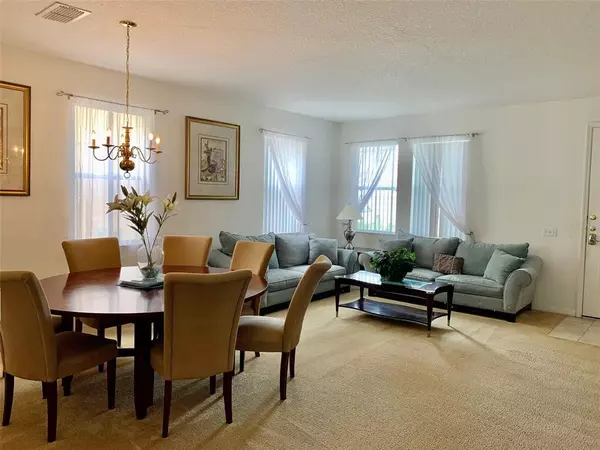$396,000
$394,900
0.3%For more information regarding the value of a property, please contact us for a free consultation.
121 WILLOW VIEW DR Davenport, FL 33896
5 Beds
5 Baths
3,406 SqFt
Key Details
Sold Price $396,000
Property Type Single Family Home
Sub Type Single Family Residence
Listing Status Sold
Purchase Type For Sale
Square Footage 3,406 sqft
Price per Sqft $116
Subdivision Windwood Bay Ph Two
MLS Listing ID O5967111
Sold Date 09/28/21
Bedrooms 5
Full Baths 4
Half Baths 1
Construction Status Financing,Inspections
HOA Fees $68/ann
HOA Y/N Yes
Year Built 2004
Annual Tax Amount $4,016
Lot Size 10,890 Sqft
Acres 0.25
Property Description
Be prepared to be impressed!! This massive home is priced to sell! Furnished and ready to go for short term rentals or live in it full time. Huge living room, dining room area greets you when you enter the home. There is a downstairs ensuite, large open kitchen with a ton of counter space a cabinets and a breakfast bar, and a spacious and cozy family room. Plenty of room for everyone! Upstairs you will find a loft/bonus area being used as a game room, gathering area, an absolutely enormous owners suite, a second ensuite and two further bedrooms with a bathroom and laundry room. The private pool area features a half bathroom right off of the pool area so there is no need to go inside in your wet suits and slip on tile. Super convenient design for the joys of Florida living. You have no rear neighbors for the ultimate privacy. Windwood Bay is conveniently located close to supermarkets, restaurants and just a couple of minutes from I4. Theme parks are close by making this a perfect retreat for vacation or permanent living. Hurry and see this home before it's gone!
Location
State FL
County Polk
Community Windwood Bay Ph Two
Zoning X
Rooms
Other Rooms Bonus Room, Family Room, Formal Dining Room Separate, Formal Living Room Separate, Inside Utility
Interior
Interior Features Ceiling Fans(s), Eat-in Kitchen, Living Room/Dining Room Combo, Master Bedroom Main Floor, Dormitorio Principal Arriba, Open Floorplan, Split Bedroom, Walk-In Closet(s)
Heating Central
Cooling Central Air
Flooring Carpet, Ceramic Tile
Furnishings Furnished
Fireplace false
Appliance Dishwasher, Disposal, Dryer, Microwave, Range, Refrigerator, Washer
Laundry Inside, Laundry Room, Upper Level
Exterior
Exterior Feature Sliding Doors
Garage Driveway
Garage Spaces 2.0
Pool Gunite, Heated, In Ground, Screen Enclosure
Community Features None
Utilities Available Cable Connected, Electricity Connected
Waterfront false
Roof Type Shingle
Parking Type Driveway
Attached Garage true
Garage true
Private Pool Yes
Building
Lot Description In County
Entry Level Two
Foundation Slab
Lot Size Range 1/4 to less than 1/2
Sewer Public Sewer
Water Public
Structure Type Block,Stucco,Wood Frame
New Construction false
Construction Status Financing,Inspections
Others
Pets Allowed Breed Restrictions, Yes
HOA Fee Include None
Senior Community No
Ownership Fee Simple
Monthly Total Fees $68
Acceptable Financing Cash, Conventional, FHA
Membership Fee Required Required
Listing Terms Cash, Conventional, FHA
Special Listing Condition None
Read Less
Want to know what your home might be worth? Contact us for a FREE valuation!

Our team is ready to help you sell your home for the highest possible price ASAP

© 2024 My Florida Regional MLS DBA Stellar MLS. All Rights Reserved.
Bought with CHARLES RUTENBERG REALTY ORLANDO







