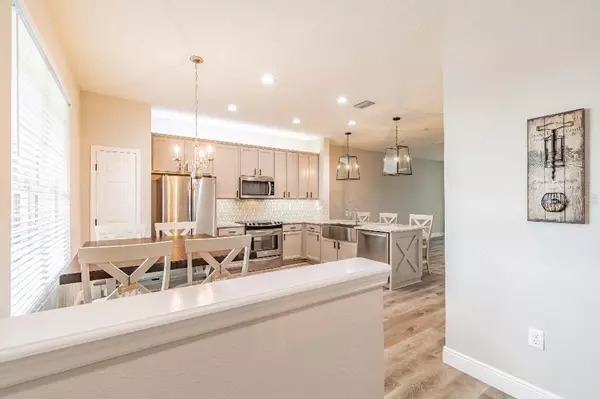$325,000
$298,800
8.8%For more information regarding the value of a property, please contact us for a free consultation.
11501 DECLARATION DR Tampa, FL 33635
3 Beds
3 Baths
1,672 SqFt
Key Details
Sold Price $325,000
Property Type Townhouse
Sub Type Townhouse
Listing Status Sold
Purchase Type For Sale
Square Footage 1,672 sqft
Price per Sqft $194
Subdivision Townhomes Of Bay Port Colony
MLS Listing ID T3322974
Sold Date 09/27/21
Bedrooms 3
Full Baths 2
Half Baths 1
Construction Status Inspections
HOA Fees $191/mo
HOA Y/N Yes
Year Built 2005
Annual Tax Amount $3,504
Lot Size 3,920 Sqft
Acres 0.09
Property Description
MOVE-IN READY HOME conveniently located to shops, dining, airport and only steps away from the Upper Tampa Bay Trail. Walking through the front door of this bright corner unit, your eyes will be drawn to the high ceilings and contemporary color pallet by Sherwin Williams. To the left, you will find a spacious kitchen overlooking a massive living & dining room combination. The upgraded SS appliances include a slide-in GE professional series range with warming drawer. Fully renovated home features high end marble and quartz counters and Waterproof Luxury Vinyl Plank flooring. Note the tray ceiling as you pass through the master bedroom on your way to the bathroom featuring a walk-in closet, dual sinks, frame less shower and giant soaker tub. On the opposite end of the upper level are two bedrooms separated by the main bathroom and laundry closet, which houses a state of the art Samsung front load washer & dryer set. The air conditioner was upgrade less than 8 years ago. Besides the storage closet near the front entry, there is also multiple hidden storage that includes a digital safe. There is no tenant to notify. Vacant home
Location
State FL
County Hillsborough
Community Townhomes Of Bay Port Colony
Zoning PD
Rooms
Other Rooms Inside Utility, Storage Rooms
Interior
Interior Features High Ceilings, Open Floorplan, Solid Wood Cabinets, Stone Counters, Thermostat, Tray Ceiling(s), Walk-In Closet(s), Window Treatments
Heating Central, Electric, Heat Pump
Cooling Central Air
Flooring Ceramic Tile, Other
Furnishings Partially
Fireplace false
Appliance Convection Oven, Dishwasher, Disposal, Dryer, Electric Water Heater, Exhaust Fan, Range, Refrigerator, Washer
Laundry Upper Level
Exterior
Exterior Feature Fence, Hurricane Shutters, Irrigation System, Other, Sidewalk, Sliding Doors
Garage Common, Guest, Reserved
Community Features Association Recreation - Owned
Utilities Available BB/HS Internet Available, Cable Available, Electricity Connected, Fiber Optics, Fire Hydrant, Mini Sewer, Sewer Connected, Sprinkler Well, Street Lights, Underground Utilities, Water Connected
Amenities Available Pool
Waterfront false
Water Access 1
Water Access Desc Pond
Roof Type Shingle
Porch Covered, Front Porch
Parking Type Common, Guest, Reserved
Attached Garage false
Garage false
Private Pool No
Building
Lot Description Corner Lot, City Limits, Sidewalk, Paved
Story 2
Entry Level Two
Foundation Slab
Lot Size Range 0 to less than 1/4
Sewer Public Sewer
Water Canal/Lake For Irrigation
Structure Type Concrete,Stucco
New Construction false
Construction Status Inspections
Others
Pets Allowed Yes
HOA Fee Include Pool,Escrow Reserves Fund,Maintenance Structure,Maintenance Grounds,Pest Control,Pool,Private Road,Sewer,Trash,Water
Senior Community No
Pet Size Large (61-100 Lbs.)
Ownership Fee Simple
Monthly Total Fees $191
Acceptable Financing Cash, Conventional, FHA, VA Loan
Membership Fee Required Required
Listing Terms Cash, Conventional, FHA, VA Loan
Num of Pet 10+
Special Listing Condition None
Read Less
Want to know what your home might be worth? Contact us for a FREE valuation!

Our team is ready to help you sell your home for the highest possible price ASAP

© 2024 My Florida Regional MLS DBA Stellar MLS. All Rights Reserved.
Bought with BHHS FLORIDA PROPERTIES GROUP







