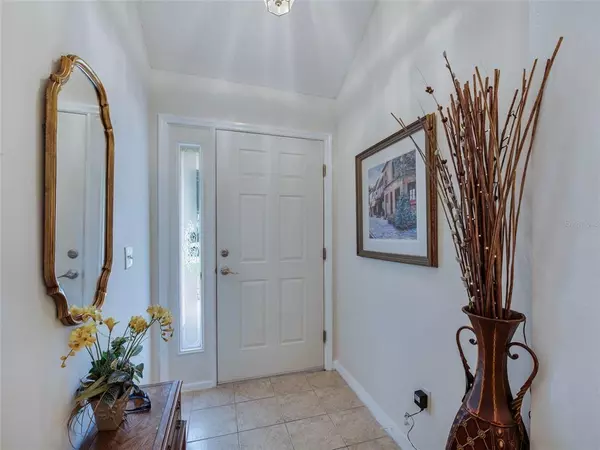$290,000
$269,993
7.4%For more information regarding the value of a property, please contact us for a free consultation.
9289 SE 170TH HUMPHREYS LOOP The Villages, FL 32162
3 Beds
2 Baths
1,514 SqFt
Key Details
Sold Price $290,000
Property Type Single Family Home
Sub Type Single Family Residence
Listing Status Sold
Purchase Type For Sale
Square Footage 1,514 sqft
Price per Sqft $191
Subdivision The Villages
MLS Listing ID G5044169
Sold Date 09/28/21
Bedrooms 3
Full Baths 2
Construction Status Appraisal,Financing,Inspections
HOA Y/N No
Year Built 2002
Annual Tax Amount $4,087
Lot Size 5,227 Sqft
Acres 0.12
Lot Dimensions 60x90
Property Description
BOND PAID! PRETTY DESIGNER WHISPERING PINE MODEL. The ENTRANCE FOYER WELCOMES YOU to the SPACIOUS LIVING and DINING ROOM. This home offers a LARGE KITCHEN, w/BREAKFAST NOOK, and PLENTY of STORAGE. You will LOVE the Light and Bright Interior, and VOLUME CEILINGS. NEW ARCHITECTURAL ROOF in 2020. Bedroom 3 has no closet, can be used as a DEN or STUDY. The MASTER SUITE had a LARGE BATH, DOUBLE SINKS, and FULL SHOWER, and a WALK in CLOSET. The OVERSIZED DOUBLE PANE WINDOWED LANAI is the PERFECT PLACE to RELAX, SNUGGLE UP to YOUR FAVORITE READ, GATHER with FRIENDS, or ENJOY your FAVORITE BEVERAGE, and has a separate cooling system. The additional patio is IDEAL for GRILLING. GARAGE IS EXPANDED AND OVERSIZED AS WELL. Seller providing new buyers with a 1 year HOME WARRANTY at CLOSING. Hurry on this one, before it gets away.
Location
State FL
County Marion
Community The Villages
Zoning PUD
Interior
Interior Features Eat-in Kitchen, Master Bedroom Main Floor, Split Bedroom, Thermostat, Vaulted Ceiling(s), Window Treatments
Heating Central, Electric, Natural Gas
Cooling Central Air
Flooring Vinyl
Furnishings Unfurnished
Fireplace false
Appliance Dishwasher, Disposal, Dryer, Exhaust Fan, Gas Water Heater, Microwave, Range, Washer
Exterior
Exterior Feature Hurricane Shutters, Irrigation System, Lighting, Rain Gutters
Garage Spaces 2.0
Utilities Available Cable Connected, Electricity Available, Natural Gas Connected, Public, Sewer Connected, Street Lights, Underground Utilities, Water Connected
Waterfront false
Roof Type Shingle
Attached Garage true
Garage true
Private Pool No
Building
Story 1
Entry Level One
Foundation Slab
Lot Size Range 0 to less than 1/4
Sewer Public Sewer
Water Public
Structure Type Vinyl Siding,Wood Frame
New Construction false
Construction Status Appraisal,Financing,Inspections
Others
Senior Community Yes
Ownership Fee Simple
Monthly Total Fees $164
Special Listing Condition None
Read Less
Want to know what your home might be worth? Contact us for a FREE valuation!

Our team is ready to help you sell your home for the highest possible price ASAP

© 2024 My Florida Regional MLS DBA Stellar MLS. All Rights Reserved.
Bought with VISIONARY PROPERTIES INC







