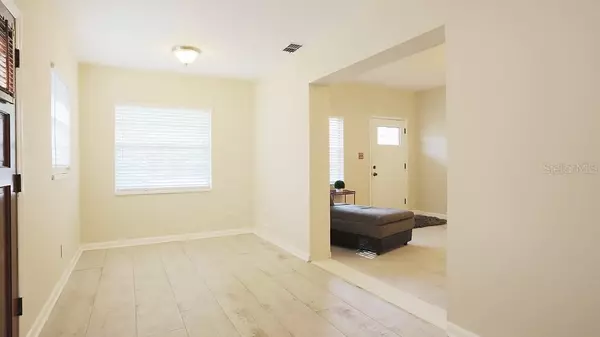$295,463
$284,900
3.7%For more information regarding the value of a property, please contact us for a free consultation.
1409 E PARIS ST Tampa, FL 33604
3 Beds
2 Baths
1,418 SqFt
Key Details
Sold Price $295,463
Property Type Single Family Home
Sub Type Single Family Residence
Listing Status Sold
Purchase Type For Sale
Square Footage 1,418 sqft
Price per Sqft $208
Subdivision Manor Heights
MLS Listing ID U8114824
Sold Date 03/18/21
Bedrooms 3
Full Baths 2
HOA Y/N No
Year Built 1961
Annual Tax Amount $3,718
Lot Size 6,969 Sqft
Acres 0.16
Lot Dimensions 50x140
Property Description
This Historic area home is located in the highly desirable 'Hampton Terrace' neighborhood of Seminole Heights! Brand New Roof! New Flooring and Paint, 2016 A/C and 2016 Rheem Gas Water Heater keep utilities' costs low. Within walking or biking distance to the Pristine 'Lake Roberta', Publix, and the most popular Seminole Heights restaurants and entertainment! Walking through the front door, you are greeted with a light and airy feeling amongst the multi-functional living/dining/entertainment rooms (Playroom, Yoga/Pilates/Art Studio, Professional Office, Workout Space, Music Room), with a Stylish floor plan design and step-up kitchen, dinette area, 2 of 3 bedrooms and 1 of 2 full bathrooms. Off of the kitchen/dinette space could be a used as an Oversized pantry room or Breakfast Nook. From there, step down into the Private (with door), laundry room. At the back of the house, step-down into a Grand En-Suite bedroom, with a Private bathroom and Walk-in closet, that could also be used as a Family Room or Entertainment Space with beautiful Natural Light provided by several windows and French Doors leading to the outside grounds. The Covered Wood Deck is perfect for entertaining or just enjoying the peaceful morning tea or coffee overlooking the Large Fenced backyard with Citrus, delicious Fruit Bearing trees. There is a BONUS 11x17 concrete block building to the rear of the main house with a newer 2017 roof, and electricity which is ideal for an Art Studio, Workshop (built-in workbench), or a large Storage Space! 6 Ceiling Fans throughout main house. The front driveway has Parking Spaces for 3+ vehicles. Several nearby homes are being Newly built adding great Value and an Exciting investment to Owning on this street! Please, note the taxes may be much lower for you as the new buyer, as this property was not homesteaded by the seller. Schedule your showing for this amazing opportunity!
Location
State FL
County Hillsborough
Community Manor Heights
Zoning SH-RS
Rooms
Other Rooms Attic, Bonus Room, Breakfast Room Separate, Den/Library/Office, Family Room, Formal Dining Room Separate, Media Room
Interior
Interior Features Ceiling Fans(s), Kitchen/Family Room Combo, L Dining, Living Room/Dining Room Combo, Open Floorplan, Split Bedroom, Thermostat, Walk-In Closet(s), Window Treatments
Heating Central
Cooling Central Air
Flooring Laminate, Terrazzo
Fireplace false
Appliance Cooktop, Dishwasher, Disposal, Dryer, Gas Water Heater, Refrigerator, Washer
Laundry Inside, Laundry Room
Exterior
Exterior Feature Fence, French Doors, Lighting, Rain Gutters, Storage
Garage Driveway, Guest, Oversized
Fence Chain Link, Wood
Utilities Available BB/HS Internet Available, Cable Available, Electricity Connected, Water Connected
Waterfront false
Roof Type Shingle
Porch Covered, Front Porch, Rear Porch
Parking Type Driveway, Guest, Oversized
Garage false
Private Pool No
Building
Lot Description Historic District
Story 1
Entry Level One
Foundation Slab
Lot Size Range 0 to less than 1/4
Sewer Public Sewer
Water Public
Structure Type Block,Wood Frame
New Construction false
Others
Pets Allowed Yes
Senior Community No
Ownership Fee Simple
Acceptable Financing Cash, Conventional, FHA, VA Loan
Membership Fee Required None
Listing Terms Cash, Conventional, FHA, VA Loan
Num of Pet 10+
Special Listing Condition None
Read Less
Want to know what your home might be worth? Contact us for a FREE valuation!

Our team is ready to help you sell your home for the highest possible price ASAP

© 2024 My Florida Regional MLS DBA Stellar MLS. All Rights Reserved.
Bought with NEW WESTERN ACQUISITIONS







