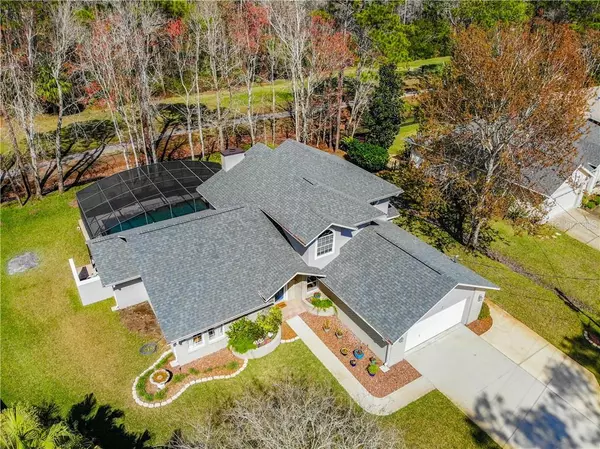$440,000
$439,900
For more information regarding the value of a property, please contact us for a free consultation.
7 EIGHT IRON PL Palm Coast, FL 32164
3 Beds
3 Baths
2,362 SqFt
Key Details
Sold Price $440,000
Property Type Single Family Home
Sub Type Single Family Residence
Listing Status Sold
Purchase Type For Sale
Square Footage 2,362 sqft
Price per Sqft $186
Subdivision Palm Coast/Easthampton Sec 34
MLS Listing ID O5926114
Sold Date 04/21/21
Bedrooms 3
Full Baths 2
Half Baths 1
Construction Status Appraisal,Financing,Inspections
HOA Y/N No
Year Built 2000
Annual Tax Amount $3,028
Lot Size 0.270 Acres
Acres 0.27
Property Description
This gorgeous 3 bedroom, 2.5 bathroom pool home in the sought-after Cypress Knoll Community is a must see! Stunning golf course views from almost every room in the house. The open concept makes the most of every space and is perfect for entertaining. You'll notice the craftmanship and attention to detail throughout the home with custom molding and designer touches. The owner's suite (15x14) offers a French door entrance, upgraded laminate flooring, walk-in closet, pool and golf course views, with an en-suite bathroom featuring soaking tub, separate shower and pool access. Home features private family room with upgraded laminate flooring and separate living room with vaulted ceilings and wood-burning fireplace. Upstairs you'll find two bedrooms with a shared bathroom and a loft overlooking the living room. The upgraded kitchen (18x14) with lots of granite counter space boasts solid wood cabinets, recessed lighting, eat-in island (6x3) and eat-in peninsula, and large pantry while overlooking the beautiful pool oasis. The kitchen leads to an office (17x7) with built-in desk and French doors that open the space up to an outdoor entertaining area and screen-enclosed pool, both were added in 2006. Custom saltwater pool (28x16) features 3 waterfalls, paver deck, hot tub, outside shower, and screen enclosure while back entertaining area (19x17) features elegant tile, 2 outdoor fans, high ceilings under shingle roof, recessed lighting and speakers. Upgrades include new roof (2021), new air conditioning unit (2017), freshly painted exterior (2021), pool enclosure rescreened (2019), new garage door opener (2021), sprinkler well and gutters. The over-sized two car garage (22x21) plus the over-sized three car driveway provide plenty of parking and storage. Additional storage space(12x4) along the side of the house was added as well. The home sits on a desirable cul-de-sac lot (.27 acres), with gorgeous mature landscaping and views you must see to appreciate. No HOA. This home has been impeccably updated and maintained and is move in ready. Check out 3D Tour under Virtual Tour Link 1 and video under Virtual Tour Link 2.
Location
State FL
County Flagler
Community Palm Coast/Easthampton Sec 34
Zoning RES
Interior
Interior Features Ceiling Fans(s), Eat-in Kitchen, Open Floorplan, Solid Wood Cabinets, Stone Counters, Vaulted Ceiling(s), Walk-In Closet(s)
Heating Central, Electric
Cooling Central Air
Flooring Ceramic Tile, Laminate
Fireplaces Type Wood Burning
Fireplace true
Appliance Dishwasher, Electric Water Heater, Microwave, Range, Refrigerator
Laundry Inside, Laundry Room
Exterior
Exterior Feature French Doors
Garage Spaces 2.0
Pool Gunite, In Ground, Outside Bath Access, Salt Water, Screen Enclosure
Utilities Available Electricity Connected, Sewer Connected, Sprinkler Well, Water Connected
Waterfront false
View Golf Course
Roof Type Shingle
Porch Covered, Rear Porch, Screened
Attached Garage true
Garage true
Private Pool Yes
Building
Lot Description Cul-De-Sac, On Golf Course
Entry Level Two
Foundation Slab
Lot Size Range 1/4 to less than 1/2
Sewer Public Sewer
Water Public
Structure Type Block,Brick,Stucco
New Construction false
Construction Status Appraisal,Financing,Inspections
Others
Senior Community No
Ownership Fee Simple
Acceptable Financing Cash, Conventional, VA Loan
Listing Terms Cash, Conventional, VA Loan
Special Listing Condition None
Read Less
Want to know what your home might be worth? Contact us for a FREE valuation!

Our team is ready to help you sell your home for the highest possible price ASAP

© 2024 My Florida Regional MLS DBA Stellar MLS. All Rights Reserved.
Bought with STELLAR NON-MEMBER OFFICE







