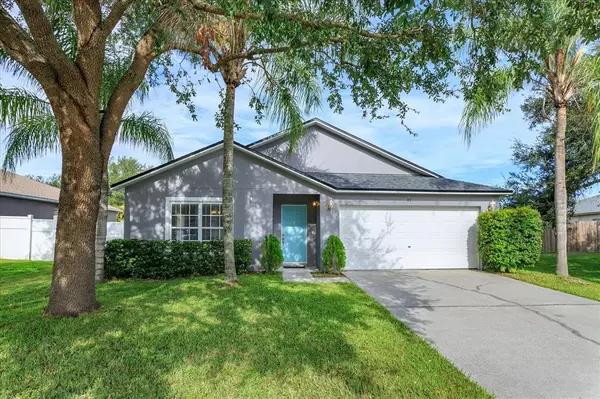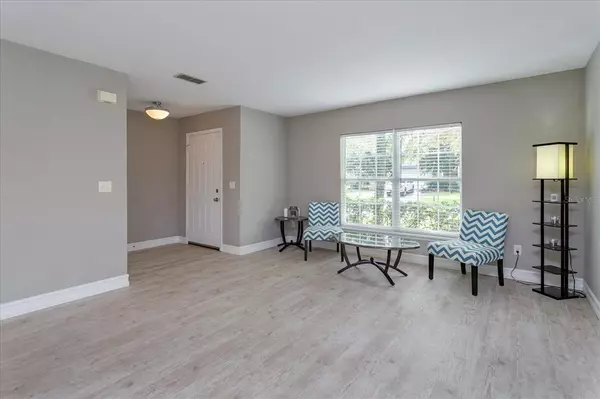$318,000
$308,999
2.9%For more information regarding the value of a property, please contact us for a free consultation.
61 FRISCO CT Apopka, FL 32712
4 Beds
2 Baths
1,946 SqFt
Key Details
Sold Price $318,000
Property Type Single Family Home
Sub Type Single Family Residence
Listing Status Sold
Purchase Type For Sale
Square Footage 1,946 sqft
Price per Sqft $163
Subdivision Spring Harbor
MLS Listing ID O5966182
Sold Date 09/21/21
Bedrooms 4
Full Baths 2
Construction Status Appraisal,Financing,Inspections
HOA Fees $19
HOA Y/N Yes
Year Built 1999
Annual Tax Amount $2,183
Lot Size 7,405 Sqft
Acres 0.17
Property Description
***MULTIPLE OFFERS...OFFER DEADLINE 5PM 8/18***
Welcome home to Spring Harbor! Come tour this beautifully updated 4 bedroom, 2 bathroom split plan home with a double car garage in a quiet cul-de-sac. First impressions are everything and this home will catch your attention with not only all the generous space (Living /dining room combo and kitchen/family room combo) but also the intricate details such as the tasteful neutral laminate flooring, the open and spacious kitchen (granite countertops, 42" solid wood cabinets and large center island), modern dual sinks in the main bathroom and French doors leading out onto the Pergola in the private backyard. These are to name a few. Bonus features include a brand new roof not even a year old (Oct 2020) and a newer AC (2016).
Conveniently located near Wekiwa Springs State Park and Kelly Park, there is an endless list of places to explore. In addition, shopping and restaurants are in very close proximity for the ultimate in convenience. Schedule a showing to view this beautiful home today!
Location
State FL
County Orange
Community Spring Harbor
Zoning PUD
Interior
Interior Features Eat-in Kitchen, Kitchen/Family Room Combo, Living Room/Dining Room Combo, Open Floorplan, Solid Surface Counters, Solid Wood Cabinets, Split Bedroom, Walk-In Closet(s)
Heating Central
Cooling Central Air
Flooring Ceramic Tile, Laminate, Wood
Fireplace false
Appliance Dishwasher, Dryer, Microwave, Range, Refrigerator, Washer
Laundry Inside
Exterior
Exterior Feature Fence, French Doors, Lighting, Sidewalk
Garage Driveway, Off Street
Garage Spaces 2.0
Fence Vinyl, Wood
Community Features Deed Restrictions, Playground
Utilities Available Electricity Connected, Sewer Connected, Street Lights
Waterfront false
Roof Type Shingle
Porch Patio, Porch
Parking Type Driveway, Off Street
Attached Garage true
Garage true
Private Pool No
Building
Lot Description Cul-De-Sac, Near Public Transit, Sidewalk, Street Dead-End, Paved, Private
Story 1
Entry Level One
Foundation Slab
Lot Size Range 0 to less than 1/4
Sewer Public Sewer
Water Public
Architectural Style Traditional
Structure Type Block,Stucco
New Construction false
Construction Status Appraisal,Financing,Inspections
Schools
Elementary Schools Dream Lake Elem
Middle Schools Apopka Middle
High Schools Apopka High
Others
Pets Allowed Yes
Senior Community No
Ownership Fee Simple
Monthly Total Fees $39
Acceptable Financing Cash, Conventional, FHA, VA Loan
Membership Fee Required Required
Listing Terms Cash, Conventional, FHA, VA Loan
Special Listing Condition None
Read Less
Want to know what your home might be worth? Contact us for a FREE valuation!

Our team is ready to help you sell your home for the highest possible price ASAP

© 2024 My Florida Regional MLS DBA Stellar MLS. All Rights Reserved.
Bought with EXIT REAL ESTATE RESULTS







