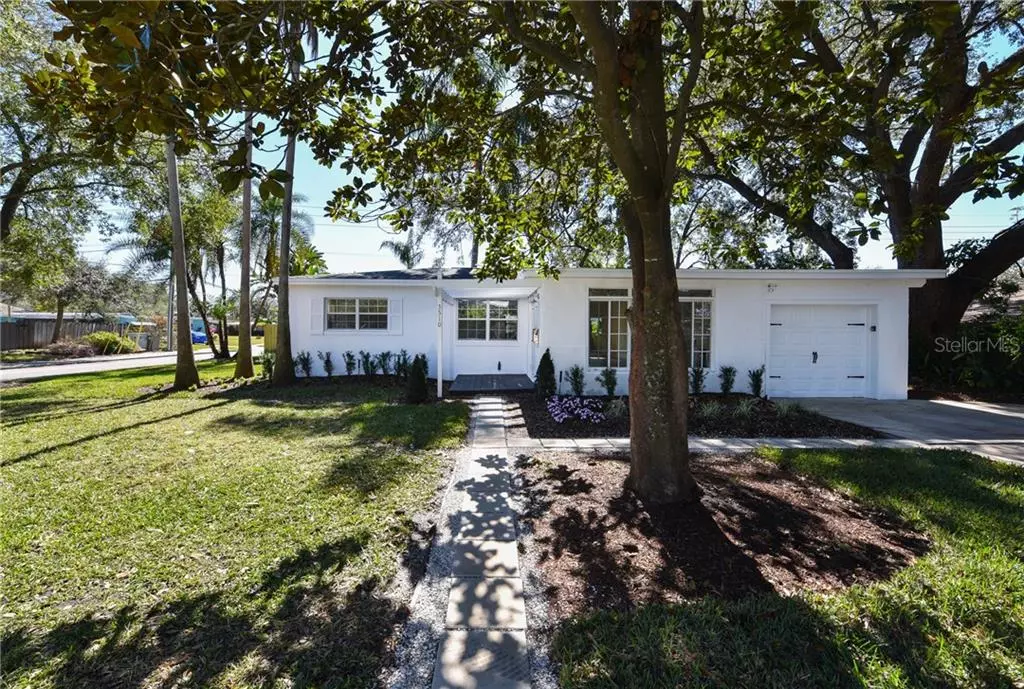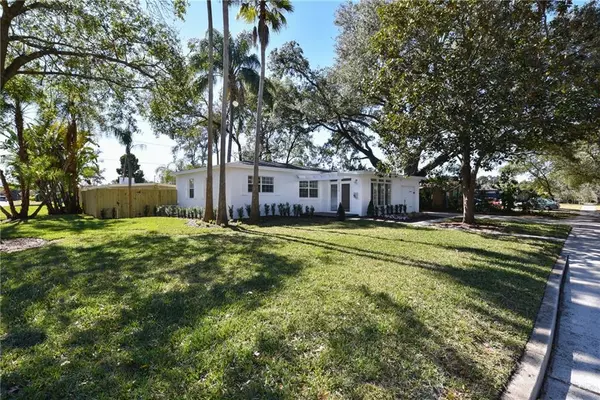$479,900
$479,900
For more information regarding the value of a property, please contact us for a free consultation.
3510 CHELSEA ST Orlando, FL 32803
4 Beds
2 Baths
1,484 SqFt
Key Details
Sold Price $479,900
Property Type Single Family Home
Sub Type Single Family Residence
Listing Status Sold
Purchase Type For Sale
Square Footage 1,484 sqft
Price per Sqft $323
Subdivision Audubon Park Tanager Sec
MLS Listing ID O5919591
Sold Date 03/09/21
Bedrooms 4
Full Baths 2
Construction Status Inspections
HOA Y/N No
Year Built 1955
Annual Tax Amount $4,343
Lot Size 7,840 Sqft
Acres 0.18
Property Description
One or more photos are virtually staged. Welcome home to your bright white and beautifully renovated corner lot home. This turnkey home offers 4 bedrooms and 2 baths with Designer Finishes situated in the heart of the sought after Audubon Park. You will love the open concept floor plan complete with all new flooring. The kitchen features Quartz counter tops and marble backsplash. Brand new high end appliances and gorgeous white cabinetry give this charmer a custom yet livable vibe. Just off the kitchen you will enjoy evenings on your 24X14 patio and lanai, fully enclosed by new fencing and spacious landscaped back yard. The split floor plan is a parents privacy dream. The master suite bathroom has a spa-like atmosphere with a double vanity, private toilet and walk in shower. Adjacent is the dreamy custom his and hers walk in master closet. The other 3 bedrooms offer new flooring, spacious custom closets, and new ceiling fans. Not only is this home fabulous for entertaining but for nights when you want to be out. You are walking distance to the Audubon Park Garden District shops & hip new restaurants. This home is the perfect neighborhood for families as it is zoned for both the new Audubon K-8 school and Winter Park High School districts. This is a must see so schedule a showing today!
Location
State FL
County Orange
Community Audubon Park Tanager Sec
Zoning R-1A
Rooms
Other Rooms Bonus Room, Family Room
Interior
Interior Features Built-in Features, Ceiling Fans(s), Dry Bar, Eat-in Kitchen, Kitchen/Family Room Combo, Solid Surface Counters, Solid Wood Cabinets, Thermostat, Walk-In Closet(s)
Heating Electric
Cooling Central Air
Flooring Ceramic Tile, Hardwood, Laminate, Marble
Fireplace false
Appliance Bar Fridge, Dishwasher, Disposal, Electric Water Heater, Exhaust Fan, Microwave, Range, Range Hood, Refrigerator, Tankless Water Heater, Wine Refrigerator
Laundry In Garage
Exterior
Exterior Feature Fence, Irrigation System, Lighting, Sidewalk, Sliding Doors, Sprinkler Metered
Garage Driveway, Garage Door Opener, On Street, Parking Pad
Garage Spaces 1.0
Fence Wood
Utilities Available Cable Available, Electricity Available, Electricity Connected, Phone Available, Public, Sewer Connected, Sprinkler Meter, Street Lights, Water Connected
Waterfront false
Roof Type Shingle
Porch Deck, Rear Porch
Parking Type Driveway, Garage Door Opener, On Street, Parking Pad
Attached Garage true
Garage true
Private Pool No
Building
Lot Description Corner Lot, City Limits, Paved
Story 1
Entry Level One
Foundation Slab
Lot Size Range 0 to less than 1/4
Sewer Public Sewer
Water None
Structure Type Block
New Construction false
Construction Status Inspections
Schools
Elementary Schools Audubon Park K-8
Middle Schools Audubon Park K-8
High Schools Winter Park High
Others
Senior Community No
Ownership Fee Simple
Acceptable Financing Cash, Conventional
Listing Terms Cash, Conventional
Special Listing Condition None
Read Less
Want to know what your home might be worth? Contact us for a FREE valuation!

Our team is ready to help you sell your home for the highest possible price ASAP

© 2024 My Florida Regional MLS DBA Stellar MLS. All Rights Reserved.
Bought with KELLY PRICE & COMPANY LLC







