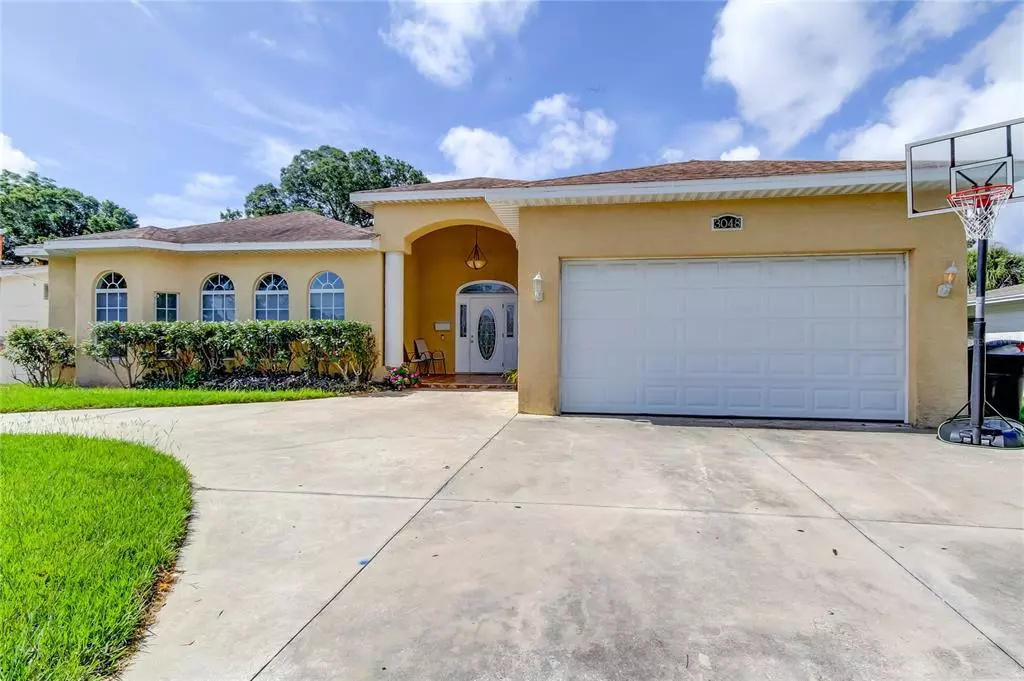$430,000
$459,000
6.3%For more information regarding the value of a property, please contact us for a free consultation.
3048 35TH AVE S St Petersburg, FL 33712
4 Beds
3 Baths
2,774 SqFt
Key Details
Sold Price $430,000
Property Type Single Family Home
Sub Type Single Family Residence
Listing Status Sold
Purchase Type For Sale
Square Footage 2,774 sqft
Price per Sqft $155
Subdivision Country Club Sub
MLS Listing ID U8130325
Sold Date 09/10/21
Bedrooms 4
Full Baths 3
Construction Status Appraisal,Financing,Inspections
HOA Y/N No
Year Built 2007
Annual Tax Amount $4,508
Lot Size 8,712 Sqft
Acres 0.2
Lot Dimensions 75x119
Property Description
VERY RARE LARGE,4 bedroom, 3 full baths, plus den and 2 offices/bonus rooms! Kitchen has beautiful soft brown wood cabinets with granite counters. Beautiful porcelain tile, high ceilings, crown molding and recessed lighting throughout the common area. Vinyl blank flooring in the rest of the home. Solar panels virtually alleviate you of a power bill! Huge 20'x21' owner bedroom retreat, with 2 walk-in closets. Master bath boasts a shower and separate tub. There is a separate bonus area that doubles as a 3rd walk in closet off the master bedroom. The 3rd bedroom has a walk-in tub. This home boasts a separate office in addition to the den. Den currently being used as 5th bedroom. Aluminum fascia and soffit. Beautiful lawn surrounds the circular drive, and gives this home wonderful curb appeal. The seller is willing to leave the swingset, fire pit and trampoline.
Location
State FL
County Pinellas
Community Country Club Sub
Direction S
Rooms
Other Rooms Bonus Room, Den/Library/Office, Family Room, Formal Dining Room Separate
Interior
Interior Features Ceiling Fans(s), High Ceilings, Solid Wood Cabinets, Split Bedroom, Tray Ceiling(s), Walk-In Closet(s), Window Treatments
Heating Electric
Cooling Central Air
Flooring Tile, Vinyl
Furnishings Unfurnished
Fireplace false
Appliance Dishwasher, Disposal, Electric Water Heater, Microwave, Range, Refrigerator
Laundry Inside
Exterior
Exterior Feature Fence, French Doors, Irrigation System
Garage Circular Driveway, Driveway
Garage Spaces 2.0
Fence Chain Link, Wood
Utilities Available BB/HS Internet Available, Cable Available, Electricity Connected, Sewer Connected, Solar, Street Lights, Water Connected
Waterfront false
Roof Type Shingle
Porch Front Porch, Patio
Parking Type Circular Driveway, Driveway
Attached Garage true
Garage true
Private Pool No
Building
Lot Description City Limits, Near Marina, Paved
Story 1
Entry Level One
Foundation Slab
Lot Size Range 0 to less than 1/4
Sewer Public Sewer
Water Public
Architectural Style Contemporary
Structure Type Stucco
New Construction false
Construction Status Appraisal,Financing,Inspections
Others
Senior Community No
Ownership Fee Simple
Acceptable Financing Cash, Conventional, FHA, VA Loan
Listing Terms Cash, Conventional, FHA, VA Loan
Special Listing Condition None
Read Less
Want to know what your home might be worth? Contact us for a FREE valuation!

Our team is ready to help you sell your home for the highest possible price ASAP

© 2024 My Florida Regional MLS DBA Stellar MLS. All Rights Reserved.
Bought with KELLER WILLIAMS ST PETE REALTY







