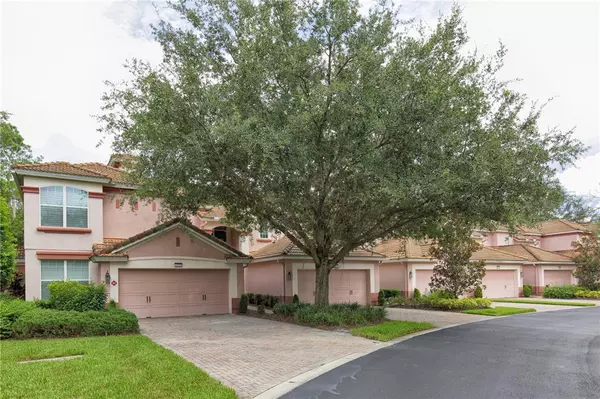$274,500
$265,000
3.6%For more information regarding the value of a property, please contact us for a free consultation.
8348 RIVERDALE LN #8348 Davenport, FL 33896
3 Beds
3 Baths
2,059 SqFt
Key Details
Sold Price $274,500
Property Type Condo
Sub Type Condominium
Listing Status Sold
Purchase Type For Sale
Square Footage 2,059 sqft
Price per Sqft $133
Subdivision Mandalay At Bella Trae P15
MLS Listing ID O5963495
Sold Date 09/08/21
Bedrooms 3
Full Baths 2
Half Baths 1
Condo Fees $394
Construction Status Financing,Inspections
HOA Fees $240/mo
HOA Y/N Yes
Year Built 2007
Annual Tax Amount $3,322
Lot Size 1,306 Sqft
Acres 0.03
Property Description
Be ready to be impressed! All the boxes will be checked on your criteria list for this condominium. Walk-up to the front door on the brick paved walkway and enter into the tiled roof two story condo with the living space downstairs and bedrooms upstairs. The entry way is tiled taking you into the dining room with wainscoting and living room that are both carpeted. This is a great home for entertainment, because of the open floor plan. Your guests can eat in the dining room, the dinette, the breakfast bar, or out on the covered and screened lanai while looking at the greenery in the backyard that provides a peaceful setting. Fall is right around the corner so that you can enjoy cooler days on the lanai while drinking a cup of coffee or a glass of wine. Also downstairs is a half bath, a closet pantry, and laundry room leading to the double car garage. The kitchen with granite countertops overlooks the living area. The stairs will take you upstairs to the Master Bedroom and en suite, which has double sinks, a garden tub, a separate shower stall, a water closet, and closet with built-in shelves and drawers. The Master Bedroom and one of the guest bedrooms overlooks the back yard, while the third bedroom overlooks the front of the home. You'll enjoy that your home provides security with all guests being greeted by the guard at the front. Don't worry about yard work...that is taken care of by the HOA. Amenities are plentiful...the Community Center provides a gym, yoga room, ball room, ping pong, pool tables, a library, meeting space, and more. Don't miss relaxing by the zero entry pool or getting your exercise by swimming laps. The location of Bella Trae in ChampionsGate is amazing. It's close to shopping, restaurants, golf courses, and attractions along with being close to I-4 and Highway 27. Don't miss your opportunity to live in a great community that has so much to offer!
Location
State FL
County Osceola
Community Mandalay At Bella Trae P15
Zoning PD
Interior
Interior Features Ceiling Fans(s), Eat-in Kitchen, Kitchen/Family Room Combo, Dormitorio Principal Arriba, Open Floorplan, Tray Ceiling(s)
Heating Central
Cooling Central Air
Flooring Carpet, Ceramic Tile
Furnishings Unfurnished
Fireplace false
Appliance Dishwasher, Disposal, Dryer, Microwave, Range, Refrigerator, Washer
Laundry Inside, Laundry Room
Exterior
Exterior Feature Rain Gutters, Sidewalk, Sliding Doors
Garage Spaces 2.0
Community Features Deed Restrictions, Fitness Center, Gated, Irrigation-Reclaimed Water, Playground, Pool, Sidewalks, Tennis Courts
Utilities Available Cable Available, Cable Connected, Electricity Available, Electricity Connected, Public, Sewer Available, Sewer Connected, Water Available, Water Connected
Amenities Available Fitness Center, Playground, Pool, Tennis Court(s)
Waterfront false
Roof Type Tile
Porch Covered, Screened
Attached Garage true
Garage true
Private Pool No
Building
Lot Description Conservation Area, Sidewalk, Paved
Story 2
Entry Level Two
Foundation Slab
Lot Size Range 0 to less than 1/4
Builder Name Pulte Homes
Sewer Public Sewer
Water Public
Structure Type Stucco
New Construction false
Construction Status Financing,Inspections
Schools
Elementary Schools Westside K-8
Middle Schools Horizon Middle
High Schools Poinciana High School
Others
Pets Allowed Breed Restrictions, Number Limit, Size Limit
HOA Fee Include 24-Hour Guard,Cable TV,Pool,Maintenance Structure,Maintenance Grounds,Maintenance,Pool,Recreational Facilities,Trash
Senior Community No
Pet Size Small (16-35 Lbs.)
Ownership Condominium
Monthly Total Fees $634
Acceptable Financing Cash, Conventional, FHA, USDA Loan, VA Loan
Membership Fee Required Required
Listing Terms Cash, Conventional, FHA, USDA Loan, VA Loan
Num of Pet 2
Special Listing Condition None
Read Less
Want to know what your home might be worth? Contact us for a FREE valuation!

Our team is ready to help you sell your home for the highest possible price ASAP

© 2024 My Florida Regional MLS DBA Stellar MLS. All Rights Reserved.
Bought with RE/MAX ALLIANCE GROUP







