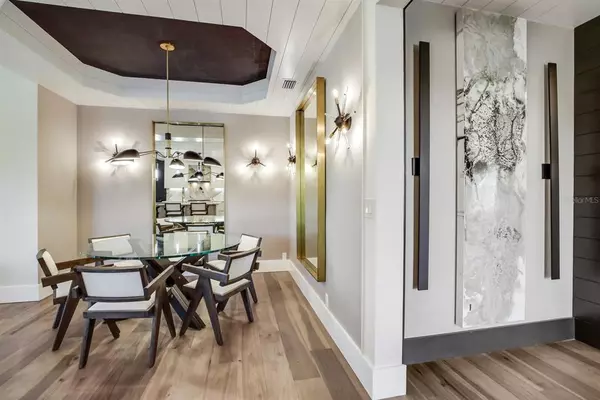$710,000
$699,000
1.6%For more information regarding the value of a property, please contact us for a free consultation.
7363 DIVOT LOOP #14-A Lakewood Ranch, FL 34202
3 Beds
2 Baths
1,748 SqFt
Key Details
Sold Price $710,000
Property Type Condo
Sub Type Condominium
Listing Status Sold
Purchase Type For Sale
Square Footage 1,748 sqft
Price per Sqft $406
Subdivision Country Club East
MLS Listing ID A4508502
Sold Date 09/08/21
Bedrooms 3
Full Baths 2
Condo Fees $1,010
Construction Status Inspections
HOA Fees $177/ann
HOA Y/N Yes
Year Built 2019
Annual Tax Amount $5,296
Property Description
Sensational tastes of modern contemporary design, lavish finishes, and thoughtful details from floor to ceiling elevate living like never before in this remarkably renovated condominium. As if gorgeous interiors were not enough to evoke an enhanced lifestyle, lake and nature views create a serene backdrop in this 2019-built, ground-floor corner residence of Clubside in Country Club East. Resort-quality living is experienced throughout the Antigua floor plan that was entirely stripped and redone to feature paneled ceilings and wood flooring, modern-style shiplap accent walls, and elegant embellishments including the hardware and fixtures proving no element left untouched. The gracious layout is ideal for hosting special occasions or allowing everyone to find a quiet place to relax while still being together. The chef’s kitchen is a grand stage with spectacular lighting and gleaming granite countertops that continues as the backsplash behind the underlit European cabinetry and stainless vent hood over the Bertazzoni gas stove, all boasting a chic aesthetic of glossy white, shiny black and shimmering gold. The large island offers seating for casual dining as well as the nook that features a built-in bench with storage, and a true dining room for a more formal setting. The same attention to detail carries onto the screened lanai with paneled ceiling and shiplap wall, ideal for meditative reflection overlooking the water. Two guest bedrooms are delightfully posh for visitors while ensuring privacy for the illustrious master suite presenting exceptional natural light and a wall of glass showcasing the en-suite bath with unbelievable walk-in shower, freestanding soaking tub and double vanity. Also featured in this home is a well-equipped and designed laundry room with plenty of cabinetry for storage and fits a full-size washer and dryer. Country Club East is centrally located to the UTC Mall, downtown Lakewood Ranch, additional shopping and dining areas, and the Sarasota Polo fields. Enjoy access to the community pools, athletic and amenity center, with optional golf and social memberships available for purchase.
Location
State FL
County Manatee
Community Country Club East
Zoning PD-MU
Interior
Interior Features High Ceilings, Open Floorplan, Solid Surface Counters, Solid Wood Cabinets
Heating Central
Cooling Central Air
Flooring Tile, Wood
Furnishings Furnished
Fireplace false
Appliance Dishwasher, Range, Refrigerator, Washer
Laundry Laundry Room
Exterior
Exterior Feature Hurricane Shutters, Sliding Doors
Garage Spaces 2.0
Community Features Deed Restrictions, Fitness Center, Gated, Golf Carts OK, Golf, Irrigation-Reclaimed Water, Pool, Sidewalks
Utilities Available BB/HS Internet Available, Cable Available, Electricity Connected, Phone Available, Water Connected
Amenities Available Fitness Center, Gated, Pool
Waterfront true
Waterfront Description Pond
View Y/N 1
View Trees/Woods, Water
Roof Type Concrete,Tile
Attached Garage true
Garage true
Private Pool No
Building
Story 2
Entry Level One
Foundation Slab
Sewer Public Sewer
Water None
Structure Type Stucco
New Construction false
Construction Status Inspections
Others
Pets Allowed Yes
HOA Fee Include Pool,Escrow Reserves Fund,Maintenance Grounds,Pool,Private Road,Recreational Facilities
Senior Community No
Pet Size Extra Large (101+ Lbs.)
Ownership Condominium
Monthly Total Fees $514
Acceptable Financing Cash
Membership Fee Required Required
Listing Terms Cash
Num of Pet 2
Special Listing Condition None
Read Less
Want to know what your home might be worth? Contact us for a FREE valuation!

Our team is ready to help you sell your home for the highest possible price ASAP

© 2024 My Florida Regional MLS DBA Stellar MLS. All Rights Reserved.
Bought with WAGNER REALTY







