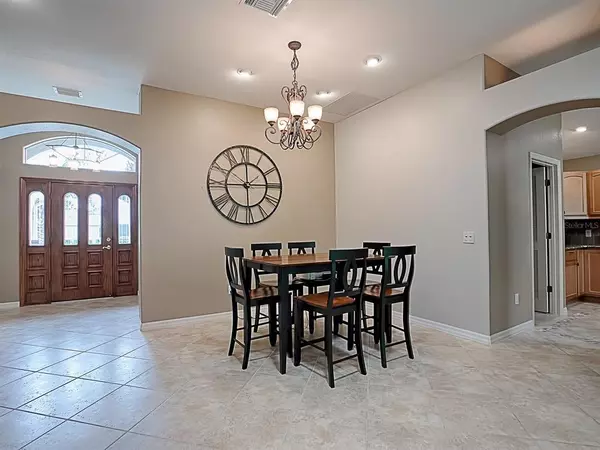$510,000
$535,000
4.7%For more information regarding the value of a property, please contact us for a free consultation.
7199 SE 173RD ARLINGTON LOOP The Villages, FL 32162
3 Beds
2 Baths
2,172 SqFt
Key Details
Sold Price $510,000
Property Type Single Family Home
Sub Type Single Family Residence
Listing Status Sold
Purchase Type For Sale
Square Footage 2,172 sqft
Price per Sqft $234
Subdivision The Villages
MLS Listing ID G5042997
Sold Date 09/01/21
Bedrooms 3
Full Baths 2
Construction Status Financing
HOA Y/N No
Year Built 2003
Annual Tax Amount $4,467
Lot Size 8,276 Sqft
Acres 0.19
Lot Dimensions 65x130
Property Description
UNIQUE, CUSTOM 3/2 LANTANA located in a peaceful setting with a VERY PRIVATE WOODED VIEW in the village of CHATHAM! PALMS and stacked stone beds add to the curb appeal of this home. You’ll appreciate the DIAGONAL TILE flooring in the living/dining rooms, kitchen and baths with HIGH-END laminate in both guest rooms, and HARDWOOD in the Sunroom and master bedroom! The kitchen has honey maple cabinets, GRANITE countertops, tumbled tile backsplash, copper faucet with composite sink, upper and lower pull-out drawers, a solar tube, GAS STOVE, and a BLACK STAINLESS bottom freezer refrigerator! The breakfast nook has a CUSTOM half-moon window and sliding glass doors that open to the custom, screened, tiled lanai. The SPACIOUS living room is open to the BREATHTAKING VIEW across the back of the home and through the picture window in the added SUNROOM–you are surrounded with an amazing FOREST that offers a plethora of birds and nature with a front-row seat!! The floor-to-ceiling GLASS ENCLOSED SUNROOM opens to a spacious patio with birdcage where you can enjoy the serene view! The master bedroom has an amazing custom bath you will love! The countertops are tiled with dual decorative sinks, bronze fixtures, and a rock backsplash with beveled edge mirrors, custom overhead shelf, and ROMAN SHOWER! Other features include wood cornices in master and Roman roll-up shades. The inside laundry room boasts extra storage cabinets with a built-in sink and lots of EXTRA STORAGE room. The driveway has been widened to accommodate the larger garage door, and the garage is 4’ deeper with shelving and pull-down attic stairs. Lovely landscaping all around add to the beauty of this superb home! Close to several recreation centers, restaurants, Nancy Lopez Country Club, VA Clinic, and shopping! COME SEE ALL THIS LOVELY HOME HAS TO OFFER!
Location
State FL
County Marion
Community The Villages
Zoning R1
Rooms
Other Rooms Inside Utility
Interior
Interior Features Built-in Features, Cathedral Ceiling(s), Ceiling Fans(s), Living Room/Dining Room Combo, Open Floorplan, Stone Counters, Tray Ceiling(s), Vaulted Ceiling(s), Walk-In Closet(s), Window Treatments
Heating Central, Natural Gas
Cooling Central Air
Flooring Ceramic Tile, Laminate, Wood
Fireplace false
Appliance Dishwasher, Disposal, Dryer, Gas Water Heater, Microwave, Range, Refrigerator, Washer
Laundry Inside, Laundry Room
Exterior
Exterior Feature Irrigation System, Rain Gutters
Garage Garage Door Opener, Golf Cart Parking, Oversized
Garage Spaces 2.0
Community Features Deed Restrictions, Fitness Center, Golf Carts OK, Golf, Pool, Tennis Courts
Utilities Available BB/HS Internet Available, Cable Available, Electricity Connected, Natural Gas Connected, Public, Sewer Connected, Sprinkler Meter, Street Lights, Underground Utilities, Water Connected
Waterfront false
View Trees/Woods
Roof Type Shingle
Porch Covered, Deck, Enclosed, Front Porch, Patio, Screened
Attached Garage true
Garage true
Private Pool No
Building
Story 1
Entry Level One
Foundation Slab
Lot Size Range 0 to less than 1/4
Sewer Public Sewer
Water Public
Structure Type Block,Stucco
New Construction false
Construction Status Financing
Others
Pets Allowed Yes
Senior Community Yes
Ownership Fee Simple
Monthly Total Fees $164
Acceptable Financing Cash, Conventional, VA Loan
Listing Terms Cash, Conventional, VA Loan
Special Listing Condition None
Read Less
Want to know what your home might be worth? Contact us for a FREE valuation!

Our team is ready to help you sell your home for the highest possible price ASAP

© 2024 My Florida Regional MLS DBA Stellar MLS. All Rights Reserved.
Bought with EXP REALTY LLC







