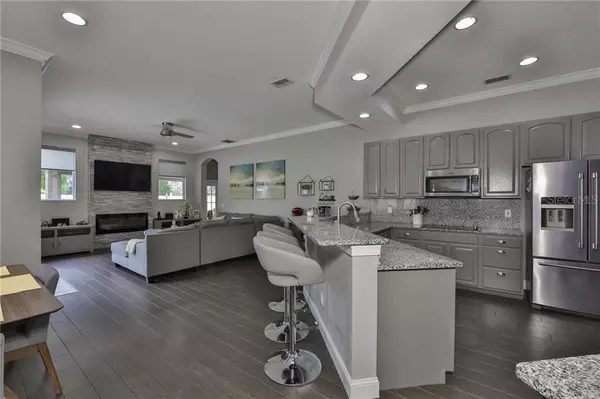$480,000
$465,000
3.2%For more information regarding the value of a property, please contact us for a free consultation.
10734 MOSS ISLAND DR Riverview, FL 33569
5 Beds
3 Baths
3,174 SqFt
Key Details
Sold Price $480,000
Property Type Single Family Home
Sub Type Single Family Residence
Listing Status Sold
Purchase Type For Sale
Square Footage 3,174 sqft
Price per Sqft $151
Subdivision Moss Creek Sub
MLS Listing ID T3287107
Sold Date 03/03/21
Bedrooms 5
Full Baths 3
Construction Status Appraisal,Financing,Inspections,No Contingency
HOA Fees $100/qua
HOA Y/N Yes
Year Built 2002
Annual Tax Amount $4,866
Lot Size 10,454 Sqft
Acres 0.24
Lot Dimensions 76.03x135
Property Description
Stunning Pool Home with many and beautiful upgrades in the desirable Moss Creek Gated subdivision. No CDD & low HOA. Open concept & split bedrooms with 3,174 Sq. Ft. This house Feature 5 bedrooms, 3 full bathrooms, 3 car garage, laundry room with utility sink, formal dining room, formal living room with sliding doors providing view & direct access to the covered patio & pool, family room, Kitchen with granite counter top, granite backsplash, stainless steel appliances, breakfast bar, breakfast nook, & huge bonus room (Upper level) with walk-in closet. Large fully fenced backyard with attractive landscaping, and extra space for the family outdoor activities, & new shed. New covered Terrace with pavers, ceiling fans & fire pit. The room at the front of the house could be used as an office/den/study, has double French doors & closet. Central kitchen is open to the family room, breakfast nook and view of the pool and lanai. 3-way bedroom split with a private guest suite at the rear of home. New Ceiling fans with lights in all rooms. Zoned A/C system installed on the 1st level in 2015, & the other system in 2018. Rear door replaced in 2016. The Pool has solar panel heating, the pump replaced in 2015. Master bedroom has a tray ceiling, double walk-in closets, luxury bathroom, two vanities with granite, garden tub, and stand shower separately. Close to Riverview High school, restaurants, shopping, and easy commute roads to Tampa, MacDill AFB, I-75 and the Expressway. Make this house your future Home.
Location
State FL
County Hillsborough
Community Moss Creek Sub
Zoning PD
Rooms
Other Rooms Bonus Room, Breakfast Room Separate, Den/Library/Office, Family Room, Formal Dining Room Separate, Formal Living Room Separate
Interior
Interior Features Ceiling Fans(s), Crown Molding, High Ceilings, Open Floorplan, Solid Wood Cabinets, Split Bedroom, Stone Counters, Thermostat, Tray Ceiling(s), Walk-In Closet(s), Window Treatments
Heating Central, Electric
Cooling Central Air
Flooring Carpet, Ceramic Tile
Fireplaces Type Electric
Fireplace true
Appliance Built-In Oven, Convection Oven, Cooktop, Dishwasher, Disposal, Electric Water Heater, Microwave, Refrigerator
Laundry Laundry Room
Exterior
Exterior Feature Fence, Irrigation System, Lighting, Outdoor Shower
Garage Driveway, Garage Door Opener
Garage Spaces 3.0
Fence Vinyl
Pool In Ground, Screen Enclosure, Solar Heat
Community Features Deed Restrictions, Gated, Sidewalks
Utilities Available Public, Solar, Sprinkler Meter, Street Lights
Amenities Available Fence Restrictions, Gated
Waterfront false
Roof Type Shingle
Porch Covered, Enclosed, Patio, Porch, Screened, Side Porch
Parking Type Driveway, Garage Door Opener
Attached Garage true
Garage true
Private Pool Yes
Building
Lot Description Irregular Lot, Near Public Transit, Oversized Lot, Sidewalk, Paved
Story 2
Entry Level One
Foundation Slab
Lot Size Range 0 to less than 1/4
Builder Name Rylan Homes
Sewer Public Sewer
Water Public
Architectural Style Contemporary
Structure Type Block,Stucco
New Construction false
Construction Status Appraisal,Financing,Inspections,No Contingency
Schools
Elementary Schools Sessums-Hb
Middle Schools Rodgers-Hb
High Schools Riverview-Hb
Others
Pets Allowed Yes
HOA Fee Include Private Road
Senior Community No
Pet Size Large (61-100 Lbs.)
Ownership Fee Simple
Monthly Total Fees $100
Acceptable Financing Cash, Conventional, VA Loan
Membership Fee Required Required
Listing Terms Cash, Conventional, VA Loan
Num of Pet 2
Special Listing Condition None
Read Less
Want to know what your home might be worth? Contact us for a FREE valuation!

Our team is ready to help you sell your home for the highest possible price ASAP

© 2024 My Florida Regional MLS DBA Stellar MLS. All Rights Reserved.
Bought with PINEYWOODS REALTY LLC







