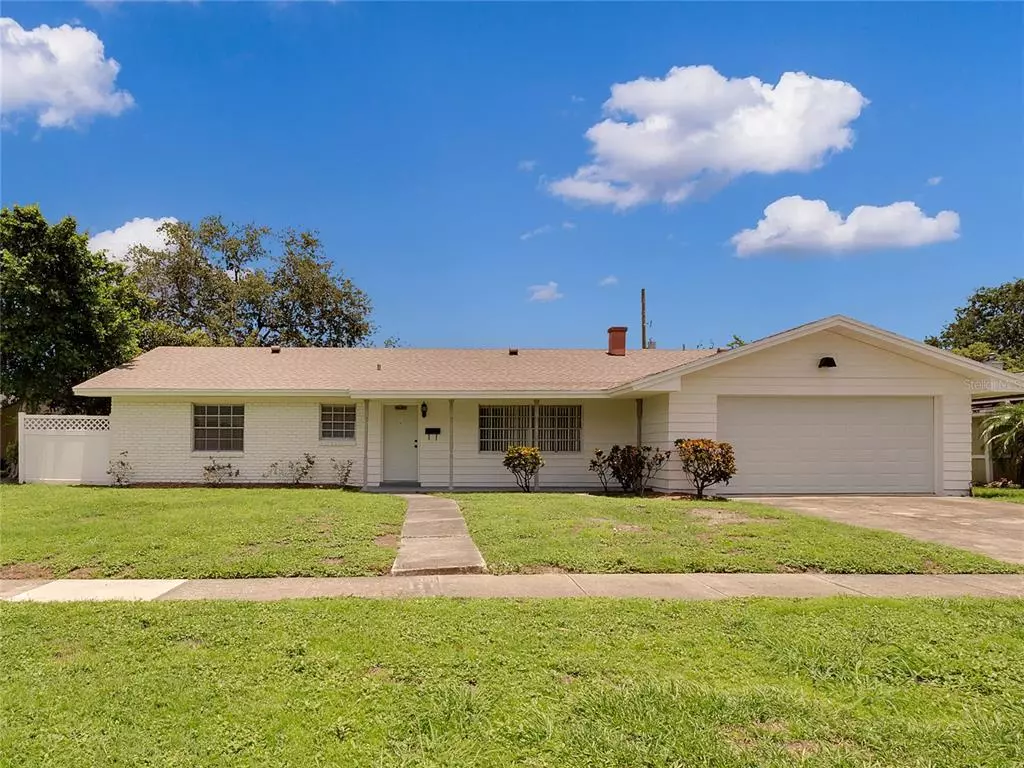$305,000
$310,000
1.6%For more information regarding the value of a property, please contact us for a free consultation.
4627 REDFERN DR Orlando, FL 32839
3 Beds
2 Baths
1,700 SqFt
Key Details
Sold Price $305,000
Property Type Single Family Home
Sub Type Single Family Residence
Listing Status Sold
Purchase Type For Sale
Square Footage 1,700 sqft
Price per Sqft $179
Subdivision Holden Park
MLS Listing ID O5956858
Sold Date 08/23/21
Bedrooms 3
Full Baths 2
Construction Status Inspections
HOA Y/N No
Year Built 1965
Annual Tax Amount $1,481
Lot Size 9,583 Sqft
Acres 0.22
Property Description
Don't miss this one! This rock solid 3/2 home has been lovingly maintained by the same family for decades and is seeking its next family for creating memories on the lake and in this great neighborhood with an unmatched location and convenience to Downtown, OIA, and the attractions! The home is a well-built ranch style layout with formal living, dining and family rooms, and an oversized two car garage. The backyard is lush and spacious, with plenty of room for a future pool and still plenty of green space for running around and having fun. The screened in lanai is the perfect spot for cooking out with friends and family. House was just painted inside and out with stylish custom neutral white colors. This house is absolutely move-in ready or is a great candidate to add instant value with updates to kitchen, baths and flooring. Roof is from 2013 so should be easy to insure. AC is brand new complete with an ongoing service contract that seller can maintain if they wish. And of course private lake access to fish and ski Lake Holden via the optional HOA membership. This should go quick so do not delay in setting up your private showing today.
Location
State FL
County Orange
Community Holden Park
Zoning R-1A
Interior
Interior Features Ceiling Fans(s), Master Bedroom Main Floor
Heating Central
Cooling Central Air
Flooring Carpet, Ceramic Tile
Fireplace false
Appliance Microwave, Range, Refrigerator
Laundry Inside
Exterior
Exterior Feature Lighting
Garage Driveway
Garage Spaces 2.0
Utilities Available BB/HS Internet Available, Cable Available, Cable Connected, Electricity Available, Electricity Connected, Public
Waterfront false
Roof Type Shingle
Porch Covered, Porch, Rear Porch, Screened
Parking Type Driveway
Attached Garage true
Garage true
Private Pool No
Building
Lot Description In County, Near Public Transit, Paved
Entry Level One
Foundation Slab
Lot Size Range 0 to less than 1/4
Sewer Septic Tank
Water Public
Architectural Style Traditional
Structure Type Block,Concrete
New Construction false
Construction Status Inspections
Schools
Elementary Schools Pineloch Elem
Middle Schools Memorial Middle
High Schools Oak Ridge High
Others
Pets Allowed Yes
Senior Community No
Ownership Fee Simple
Acceptable Financing Cash, Conventional, FHA, VA Loan
Listing Terms Cash, Conventional, FHA, VA Loan
Special Listing Condition None
Read Less
Want to know what your home might be worth? Contact us for a FREE valuation!

Our team is ready to help you sell your home for the highest possible price ASAP

© 2024 My Florida Regional MLS DBA Stellar MLS. All Rights Reserved.
Bought with RE/MAX 200 REALTY







