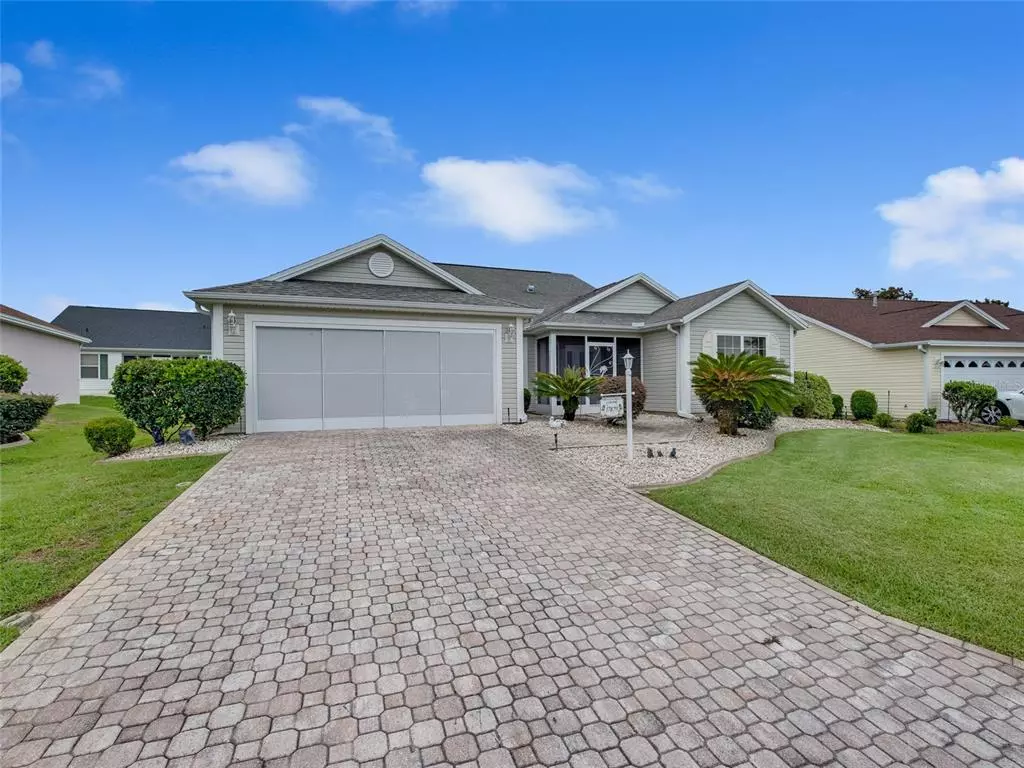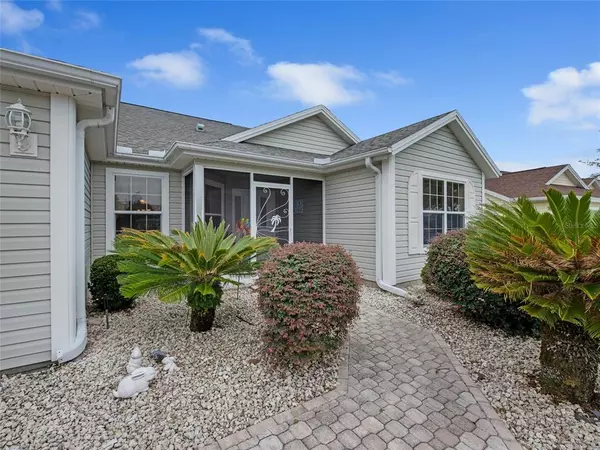$349,900
$349,900
For more information regarding the value of a property, please contact us for a free consultation.
17879 SE 86TH OAK LEAF TER The Villages, FL 32162
3 Beds
2 Baths
1,918 SqFt
Key Details
Sold Price $349,900
Property Type Single Family Home
Sub Type Single Family Residence
Listing Status Sold
Purchase Type For Sale
Square Footage 1,918 sqft
Price per Sqft $182
Subdivision The Villages
MLS Listing ID G5043959
Sold Date 08/20/21
Bedrooms 3
Full Baths 2
Construction Status Inspections
HOA Y/N No
Year Built 2002
Annual Tax Amount $4,346
Lot Size 6,534 Sqft
Acres 0.15
Lot Dimensions 69x95
Property Description
Popular open concept floor plan being sold as Turn Key. This Hibiscus model has great curb appeal with the brick paver drive and walks, covered front porch, sago palms and other easy to care for landscaping. The home has architectural shingles. The back of the home has a large covered lanai with a decorative floor, two paddle fans and a screened cage attached. The front door has a side light, tile flooring inside the door and then laminate flooring. There are volume ceilings throughout the living area and both the living and dining room have beautiful laminate floors. Crown molding tops off the entry, living room, dining room and kitchen. Volume ceilings, crown molding, beautiful floors and openness make this living area very special. The HVAC system replaced in 2014. There is a large kitchen eating area with a window, cabinet pantry, decorative tile on the backsplash, eating bar, some cabinets have pull out shelves and chair rail in the eating area. The master bedroom has volume ceilings, a paddle fan and a sliding glass door to the lanai. It also boasts 2 walk in closets and a great master bath with tile floors. The shower and toilet are in a separate room with a pocket door. The bath has a makeup vanity, 2 wash bowls and a linen closet. On the other side of the home is the other 2 bedrooms and guest bath and a pocket door allowing privacy for your guests. Third BR does not have a closet. Bond Balance $2717.48. Golf cart included. SOLD AS IS.
Location
State FL
County Marion
Community The Villages
Zoning PUD
Interior
Interior Features Crown Molding, Eat-in Kitchen, High Ceilings, Living Room/Dining Room Combo, Master Bedroom Main Floor, Open Floorplan, Solid Wood Cabinets, Walk-In Closet(s)
Heating Natural Gas
Cooling Central Air
Flooring Carpet, Ceramic Tile, Laminate
Fireplace false
Appliance Dishwasher, Disposal, Dryer, Exhaust Fan, Freezer, Gas Water Heater, Ice Maker, Microwave, Range, Washer
Exterior
Exterior Feature Irrigation System, Lighting, Sliding Doors
Garage Spaces 2.0
Community Features Deed Restrictions, Golf Carts OK, Golf, Pool, Tennis Courts
Utilities Available Cable Available, Electricity Available, Electricity Connected, Natural Gas Available, Natural Gas Connected, Phone Available, Public, Sewer Available, Sewer Connected, Street Lights, Underground Utilities, Water Available, Water Connected
Amenities Available Golf Course, Pickleball Court(s), Pool, Recreation Facilities, Shuffleboard Court, Tennis Court(s)
Waterfront false
Roof Type Shingle
Attached Garage true
Garage true
Private Pool No
Building
Story 1
Entry Level One
Foundation Slab
Lot Size Range 0 to less than 1/4
Sewer Public Sewer
Water Public
Structure Type Vinyl Siding
New Construction false
Construction Status Inspections
Others
Pets Allowed Number Limit, Size Limit, Yes
Senior Community Yes
Pet Size Medium (36-60 Lbs.)
Ownership Fee Simple
Monthly Total Fees $164
Acceptable Financing Cash, Conventional, FHA, VA Loan
Membership Fee Required None
Listing Terms Cash, Conventional, FHA, VA Loan
Num of Pet 2
Special Listing Condition None
Read Less
Want to know what your home might be worth? Contact us for a FREE valuation!

Our team is ready to help you sell your home for the highest possible price ASAP

© 2024 My Florida Regional MLS DBA Stellar MLS. All Rights Reserved.
Bought with SALLY LOVE REAL ESTATE INC







