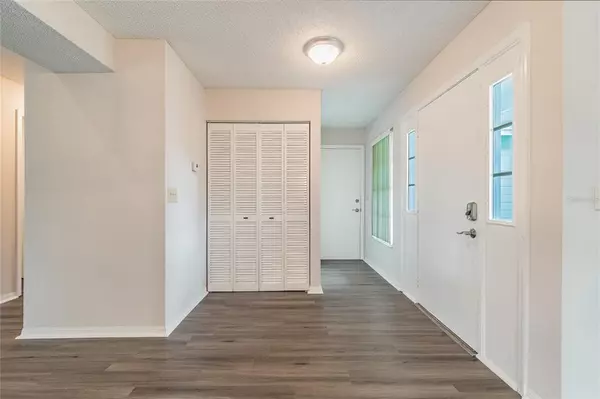$316,500
$298,000
6.2%For more information regarding the value of a property, please contact us for a free consultation.
12832 DUNHILL DR Tampa, FL 33624
3 Beds
2 Baths
1,340 SqFt
Key Details
Sold Price $316,500
Property Type Single Family Home
Sub Type Single Family Residence
Listing Status Sold
Purchase Type For Sale
Square Footage 1,340 sqft
Price per Sqft $236
Subdivision Hampton Park Unit 4
MLS Listing ID U8130117
Sold Date 08/16/21
Bedrooms 3
Full Baths 2
Construction Status Inspections
HOA Y/N No
Year Built 1987
Annual Tax Amount $3,605
Lot Size 1.740 Acres
Acres 1.74
Property Description
Newly refreshed from front to back with copious natural light, this beauty is turn-key and project free! New roof as of 2020, new AC as of 2019, fresh exterior and interior paint throughout, brand new high quality vinyl plank flooring throughout, new ceiling fans, stylish dining chandelier, and gorgeous newly installed granite countertops in both baths and kitchen. Privacy abounds with this 1.74 acre parcel with no possibility for rear neighbors, but endless opportunities for nature watching! Rescreened lanai ensures enjoyable outdoor Florida living year-round. All the beauty of a nature preserve with all the amenities of city living within a mile or two, including Publix, Citrus
Park Mall, and loads of local and national restaurants all in a desirable school district! Veteran's Expressway is a very short distance away, and from there, countless top-rated Florida beaches! Neighborhood tennis courts, basketball courts, and children's park within a half mile. All appliances are included in your purchase. Seller is generously offering a home warranty and there is no HOA!
Location
State FL
County Hillsborough
Community Hampton Park Unit 4
Zoning PD
Interior
Interior Features Ceiling Fans(s), High Ceilings, Kitchen/Family Room Combo, Stone Counters, Thermostat, Vaulted Ceiling(s), Window Treatments
Heating Central, Electric
Cooling Central Air
Flooring Vinyl
Fireplace false
Appliance Dishwasher, Disposal, Electric Water Heater, Freezer, Ice Maker, Microwave, Range, Refrigerator, Washer
Laundry Inside, Laundry Closet
Exterior
Exterior Feature Fence, Rain Gutters, Sidewalk, Sliding Doors
Garage Driveway, Garage Door Opener, Oversized
Garage Spaces 1.0
Fence Chain Link
Utilities Available Electricity Connected, Sewer Connected, Water Connected
Waterfront true
Waterfront Description Pond
View Y/N 1
Roof Type Shingle
Porch Rear Porch, Screened
Parking Type Driveway, Garage Door Opener, Oversized
Attached Garage true
Garage true
Private Pool No
Building
Lot Description In County, Oversized Lot, Paved
Entry Level One
Foundation Slab
Lot Size Range 1 to less than 2
Builder Name Centex
Sewer Public Sewer
Water Public
Structure Type Block
New Construction false
Construction Status Inspections
Schools
Elementary Schools Essrig-Hb
Middle Schools Hill-Hb
High Schools Gaither-Hb
Others
Pets Allowed Yes
Senior Community No
Ownership Fee Simple
Acceptable Financing Cash, Conventional
Membership Fee Required None
Listing Terms Cash, Conventional
Special Listing Condition None
Read Less
Want to know what your home might be worth? Contact us for a FREE valuation!

Our team is ready to help you sell your home for the highest possible price ASAP

© 2024 My Florida Regional MLS DBA Stellar MLS. All Rights Reserved.
Bought with THE SHOP REAL ESTATE CO.







