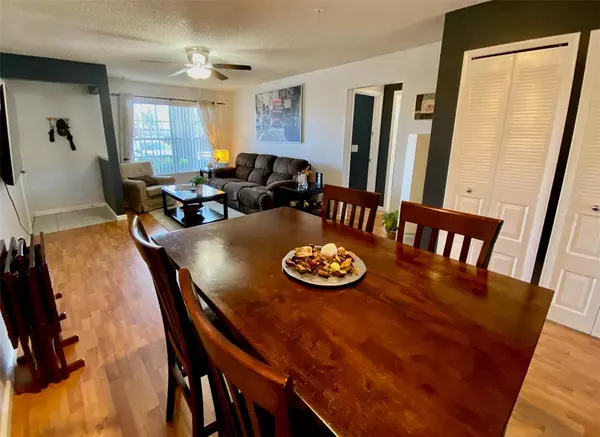$190,000
$185,000
2.7%For more information regarding the value of a property, please contact us for a free consultation.
104 RESERVE CIR #100 Oviedo, FL 32765
2 Beds
2 Baths
975 SqFt
Key Details
Sold Price $190,000
Property Type Condo
Sub Type Condominium
Listing Status Sold
Purchase Type For Sale
Square Footage 975 sqft
Price per Sqft $194
Subdivision Hunters Reserve A Condo
MLS Listing ID O5944910
Sold Date 07/30/21
Bedrooms 2
Full Baths 2
Condo Fees $205
Construction Status Appraisal,Financing,Inspections
HOA Y/N No
Year Built 1988
Annual Tax Amount $1,714
Property Description
This first floor unit in Hunters Reserve is located 1/2 mile from the University of Central Florida making it perfect for those who are looking for a quick commute to class or someone that would like to own rental property and understands the value of a never ending supply of tenants. There is an amazing view of the pond and fountain from the screened in porch as well as kitchen and master bedroom. The community amenities include a pool, tennis courts, basketball courts and fitness center. Inside this move in ready home are two spacious bedrooms and two full bathrooms. The kitchen has room for a pub table or desk and the great room is large enough to have separate living space and dining space. All the appliances are included so this property is ready to go on day one. Water, sewer, trash and exterior maintenance are all included in the HOA. Easy to show. Call today to schedule your private showing.
Location
State FL
County Seminole
Community Hunters Reserve A Condo
Zoning PUD
Interior
Interior Features Ceiling Fans(s), Eat-in Kitchen, Split Bedroom, Thermostat, Walk-In Closet(s)
Heating Central, Electric
Cooling Central Air
Flooring Ceramic Tile, Laminate
Fireplace false
Appliance Dishwasher, Disposal, Dryer, Electric Water Heater, Microwave, Range, Refrigerator, Washer
Laundry Laundry Closet
Exterior
Exterior Feature Sidewalk, Sliding Doors, Storage
Garage Assigned, Guest, On Street, Open, Reserved
Community Features Fitness Center, Pool, Sidewalks, Tennis Courts, Waterfront
Utilities Available BB/HS Internet Available, Cable Available, Electricity Connected, Sewer Connected, Underground Utilities, Water Connected
Amenities Available Basketball Court, Clubhouse, Pool, Recreation Facilities, Tennis Court(s)
Waterfront false
View Water
Roof Type Shingle
Porch Covered, Rear Porch, Screened
Parking Type Assigned, Guest, On Street, Open, Reserved
Attached Garage false
Garage false
Private Pool No
Building
Lot Description Level, Sidewalk, Paved
Story 1
Entry Level One
Foundation Slab
Sewer Public Sewer
Water Public
Architectural Style Traditional
Structure Type Brick,Wood Frame
New Construction false
Construction Status Appraisal,Financing,Inspections
Schools
Elementary Schools Carillon Elementary
Middle Schools Jackson Heights Middle
High Schools Hagerty High
Others
Pets Allowed Yes
HOA Fee Include Pool,Insurance,Maintenance Structure,Maintenance Grounds,Pool,Recreational Facilities,Sewer,Trash,Water
Senior Community No
Ownership Condominium
Monthly Total Fees $205
Acceptable Financing Cash, Conventional
Membership Fee Required None
Listing Terms Cash, Conventional
Special Listing Condition None
Read Less
Want to know what your home might be worth? Contact us for a FREE valuation!

Our team is ready to help you sell your home for the highest possible price ASAP

© 2024 My Florida Regional MLS DBA Stellar MLS. All Rights Reserved.
Bought with VS INTERNATIONAL PROPERTIES







