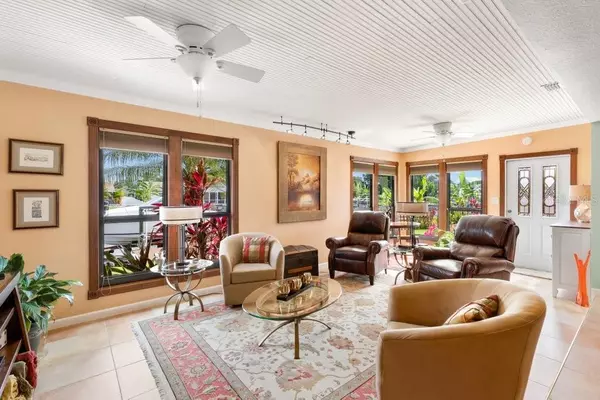$665,000
$605,900
9.8%For more information regarding the value of a property, please contact us for a free consultation.
8457 FLAGSTONE DR Tampa, FL 33615
3 Beds
2 Baths
2,031 SqFt
Key Details
Sold Price $665,000
Property Type Single Family Home
Sub Type Single Family Residence
Listing Status Sold
Purchase Type For Sale
Square Footage 2,031 sqft
Price per Sqft $327
Subdivision Bay Crest Park Unit 19
MLS Listing ID A4503632
Sold Date 07/30/21
Bedrooms 3
Full Baths 2
Construction Status No Contingency
HOA Y/N No
Year Built 1968
Annual Tax Amount $5,120
Lot Size 9,583 Sqft
Acres 0.22
Lot Dimensions 75x125
Property Description
Waterfront home with beautifully installed landscaping on the largest canal in the subdivision. Welcome to Bay Crest Park! The sellers loved their time in this home. Come enjoy water views, boating, swimming, fishing, spotting dolphins and manatees, all from your backyard (water is 8 feet at seawall and 15+ in middle of canal). This home includes 3 bedrooms and 2 full bathrooms both recently updated with a modern open concept living/dining/kitchen. Almost new Stainless Steel Appliances NEW ROOF and NEW A/C 2021, prime waterfront property. granite counter tops no carpet -- with tile and laminate flooring and an oversized 2 car garage attached The property has room to add a pool with very mature landscaping. Conveniently located near the bay area’s best restaurants, shopping, Tampa International Airport, Veteran’s Expressway with quick access to I-275, the Gulf of Mexico, many golf courses, including Rocky Point Golf Course, and excellent sports venues where the Lightning, Rays, and Bucs play. This home has pavered driveway, courtyard and side patio. The west patio includes a BBQ area, dining table and private seating area. The expansive rear deck is concrete sealed with Cool-Deck and provides two additional seating areas overlooking the manicured yard and waterway. On the east side of the property there is a out building which has a newly constructed foundation of treated 2x8x10 supports. This home has high efficiency vinyl windows on the front and side walls while the back of the house is equipped with hurricane rated windows, there is a high efficiency NEW 2021 heat pump and air system as well as a beautiful water fountain in the center courtyard, visible from all living areas. The landscaping has matured trees, shrubs, and plants that provide color around the year. The boat dock is new and has an 11,000-lb. boat lift, outside walkway, electricity, water supply and shower. At night, the landscape lighting provides the soothing appearance of stability and calm. All room sizes are estimated.
Location
State FL
County Hillsborough
Community Bay Crest Park Unit 19
Zoning RSC-6
Rooms
Other Rooms Breakfast Room Separate, Family Room, Great Room
Interior
Interior Features Ceiling Fans(s), Crown Molding, Dry Bar, Eat-in Kitchen, Living Room/Dining Room Combo, Open Floorplan, Pest Guard System, Solid Wood Cabinets, Thermostat, Walk-In Closet(s), Window Treatments
Heating Heat Pump
Cooling Central Air
Flooring Laminate, Tile
Furnishings Unfurnished
Fireplace false
Appliance Bar Fridge, Cooktop, Dishwasher, Disposal, Dryer, Electric Water Heater, Microwave, Range, Range Hood, Refrigerator, Washer
Laundry Inside
Exterior
Exterior Feature Fence, Irrigation System, Lighting, Outdoor Shower, Rain Gutters, Sidewalk, Storage
Garage Driveway, Garage Door Opener, Off Street, Workshop in Garage
Garage Spaces 2.0
Fence Wood
Community Features Boat Ramp, Golf Carts OK, Sidewalks, Water Access, Waterfront
Utilities Available Cable Available, Cable Connected, Electricity Connected, Phone Available, Sewer Available, Street Lights, Underground Utilities, Water Available
Amenities Available Private Boat Ramp
Waterfront true
Waterfront Description Canal - Saltwater
View Y/N 1
Water Access 1
Water Access Desc Canal - Saltwater
View Water
Roof Type Shingle
Porch Deck, Patio
Parking Type Driveway, Garage Door Opener, Off Street, Workshop in Garage
Attached Garage true
Garage true
Private Pool No
Building
Lot Description Cul-De-Sac, Flood Insurance Required, Near Golf Course, Paved
Story 1
Entry Level One
Foundation Slab
Lot Size Range 0 to less than 1/4
Sewer Public Sewer
Water Public
Architectural Style Ranch
Structure Type Block,Stucco,Wood Frame
New Construction false
Construction Status No Contingency
Schools
Elementary Schools Bay Crest-Hb
Middle Schools Webb-Hb
High Schools Alonso-Hb
Others
Pets Allowed Yes
HOA Fee Include Escrow Reserves Fund,None
Senior Community No
Ownership Fee Simple
Acceptable Financing Cash, Conventional, FHA, VA Loan
Membership Fee Required Optional
Listing Terms Cash, Conventional, FHA, VA Loan
Special Listing Condition None
Read Less
Want to know what your home might be worth? Contact us for a FREE valuation!

Our team is ready to help you sell your home for the highest possible price ASAP

© 2024 My Florida Regional MLS DBA Stellar MLS. All Rights Reserved.
Bought with CHARLES RUTENBERG REALTY INC







