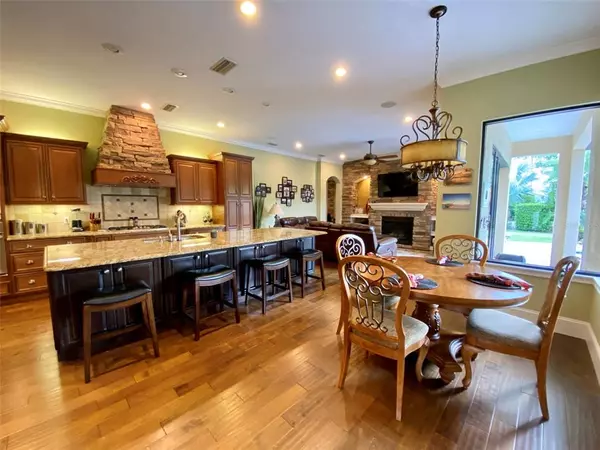$710,000
$689,900
2.9%For more information regarding the value of a property, please contact us for a free consultation.
6389 HIGHLANDS IN THE WOODS AVE Lakeland, FL 33813
5 Beds
3 Baths
3,341 SqFt
Key Details
Sold Price $710,000
Property Type Single Family Home
Sub Type Single Family Residence
Listing Status Sold
Purchase Type For Sale
Square Footage 3,341 sqft
Price per Sqft $212
Subdivision Highlands-In-The-Woods
MLS Listing ID L4922998
Sold Date 07/27/21
Bedrooms 5
Full Baths 3
Construction Status Inspections
HOA Fees $113/ann
HOA Y/N Yes
Year Built 2012
Annual Tax Amount $6,024
Lot Size 0.440 Acres
Acres 0.44
Property Description
Welcome to the Florida lifestyle! Spacious 5 bedroom, 3 bath home with game room located in gated Highlands-In-The-Woods in South Lakeland. This beautiful custom home offers an abundance of upgrades including granite & quarts counters in kitchen/baths, Delta one touch faucets, gas cook top, Electrolux stainless appliances, huge 11' island in the kitchen, wood flooring, decorative faux painting, quiet solid doors in bedrooms/baths, master bath offers dual vanities & a large walk-in shower with dual shower heads. Stone fireplace in the family room, surround sound, tankless gas water heater, two a/c units, double pane low E windows, poured foam insulation in the walls, radiant barrier in the attic, and re-use irrigation makes this home very energy efficient. Griffin built pool with beach area and spa located in the oversized back yard over looking a wooded nature preserve. Gated Community offers Pool, Tennis Courts, & Clubhouse. Great school district and situated on almost a half acre. Call today to schedule your appointment to see this stunning Parade of Homes Winner!
Location
State FL
County Polk
Community Highlands-In-The-Woods
Rooms
Other Rooms Attic, Bonus Room, Inside Utility
Interior
Interior Features Attic Fan, Built-in Features, Ceiling Fans(s), Crown Molding, Eat-in Kitchen, High Ceilings, Kitchen/Family Room Combo, Living Room/Dining Room Combo, Master Bedroom Main Floor, Open Floorplan, Solid Surface Counters, Solid Wood Cabinets, Split Bedroom, Stone Counters, Thermostat, Tray Ceiling(s), Walk-In Closet(s), Window Treatments
Heating Central, Natural Gas
Cooling Central Air
Flooring Carpet, Ceramic Tile, Wood
Fireplaces Type Gas, Family Room
Fireplace true
Appliance Built-In Oven, Dishwasher, Disposal, Exhaust Fan, Microwave, Refrigerator, Tankless Water Heater
Laundry Inside, Laundry Room
Exterior
Exterior Feature Fence, Irrigation System, Sliding Doors
Garage Driveway, Garage Door Opener, Garage Faces Side
Garage Spaces 3.0
Fence Chain Link
Pool Gunite, Heated, Pool Sweep, Salt Water, Tile
Community Features Deed Restrictions, Gated, Irrigation-Reclaimed Water, Pool, Tennis Courts
Utilities Available BB/HS Internet Available, Fire Hydrant, Public, Sewer Connected, Sprinkler Recycled, Street Lights, Underground Utilities, Water Connected
Amenities Available Clubhouse, Gated, Pool, Tennis Court(s)
Waterfront false
View Trees/Woods
Roof Type Shingle
Porch Covered, Rear Porch
Parking Type Driveway, Garage Door Opener, Garage Faces Side
Attached Garage true
Garage true
Private Pool Yes
Building
Lot Description In County, Level, Oversized Lot, Paved
Story 1
Entry Level One
Foundation Slab
Lot Size Range 1/4 to less than 1/2
Builder Name Harper Homes
Sewer Public Sewer
Water Public
Architectural Style Custom
Structure Type Block,Stone,Stucco
New Construction false
Construction Status Inspections
Schools
Elementary Schools Valleyview Elem
Middle Schools Lakeland Highlands Middl
High Schools George Jenkins High
Others
Pets Allowed Breed Restrictions
HOA Fee Include Pool,Pool,Private Road
Senior Community No
Ownership Fee Simple
Monthly Total Fees $113
Acceptable Financing Cash, Conventional, FHA, VA Loan
Membership Fee Required Required
Listing Terms Cash, Conventional, FHA, VA Loan
Special Listing Condition None
Read Less
Want to know what your home might be worth? Contact us for a FREE valuation!

Our team is ready to help you sell your home for the highest possible price ASAP

© 2024 My Florida Regional MLS DBA Stellar MLS. All Rights Reserved.
Bought with 54 REALTY LLC







