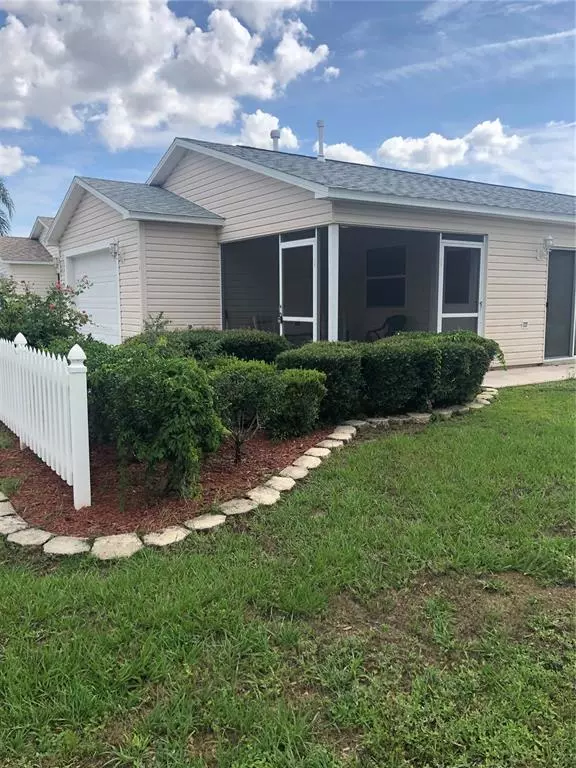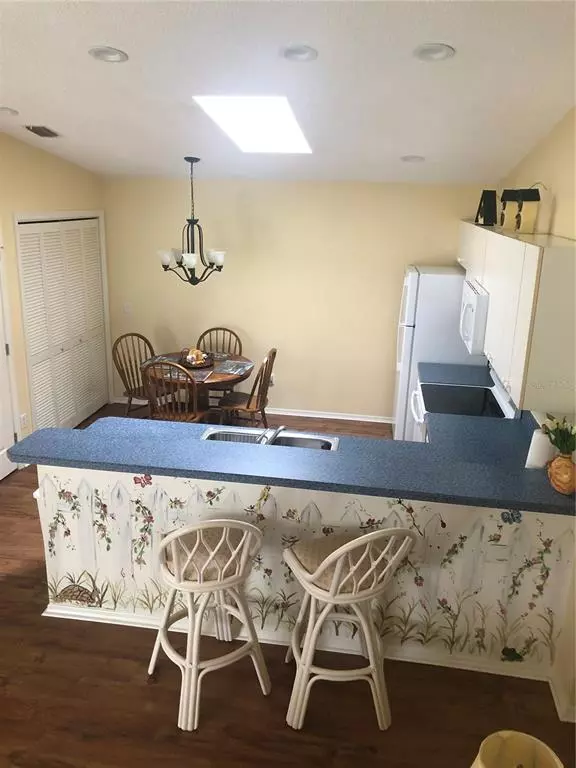$227,000
$229,900
1.3%For more information regarding the value of a property, please contact us for a free consultation.
17350 SE 78TH HARMONY CIR The Villages, FL 32162
2 Beds
2 Baths
1,160 SqFt
Key Details
Sold Price $227,000
Property Type Single Family Home
Sub Type Villa
Listing Status Sold
Purchase Type For Sale
Square Footage 1,160 sqft
Price per Sqft $195
Subdivision Villages/Marion Vls/Sherwood
MLS Listing ID G5042970
Sold Date 07/23/21
Bedrooms 2
Full Baths 2
Construction Status Inspections
HOA Y/N No
Year Built 2002
Annual Tax Amount $2,398
Lot Size 3,920 Sqft
Acres 0.09
Lot Dimensions 48x85
Property Description
BOND PAID!! Do you want room to expand, a home with outdoor space? This. Is. It! Come see this 2/2 Colony Patio Villa in Sherwood Villas and start every day with a smile. The corner lot allows options, add a garage, add a room, plant more flowers, shrubs and trees to create your own oasis of nature’s beauty. There is no carpet in the home. Instead you will find easy to care for luxury vinyl plank flooring. The kitchen is spacious enough for a table and chairs. The entire main area is open and welcoming. The washer and dryer are located off the kitchen with extra storage above. The garage can comfortably hold a car and cart. This is a sweet home with incredible neighbors, waiting for you to call it your own .UPDATES: new roof, new HVAC, new appliances, fresh paint inside water softener. Turnkey package available separately.
Location
State FL
County Marion
Community Villages/Marion Vls/Sherwood
Zoning PUD
Interior
Interior Features Eat-in Kitchen, Living Room/Dining Room Combo, Master Bedroom Main Floor, Open Floorplan, Skylight(s), Thermostat, Vaulted Ceiling(s), Window Treatments
Heating Central, Natural Gas
Cooling Central Air
Flooring Vinyl
Fireplace false
Appliance Dishwasher, Disposal, Dryer, Gas Water Heater, Microwave, Range, Refrigerator, Washer, Water Softener
Exterior
Exterior Feature Irrigation System, Sidewalk, Sliding Doors
Garage Spaces 1.0
Community Features Deed Restrictions, Fishing, Fitness Center, Gated, Golf Carts OK, Golf, Handicap Modified, No Truck/RV/Motorcycle Parking, Pool, Racquetball, Tennis Courts, Wheelchair Access
Utilities Available BB/HS Internet Available, Electricity Connected, Fire Hydrant, Natural Gas Connected, Public, Sewer Connected, Street Lights, Underground Utilities, Water Connected
Waterfront false
Roof Type Shingle
Attached Garage true
Garage true
Private Pool No
Building
Story 1
Entry Level One
Foundation Slab
Lot Size Range 0 to less than 1/4
Sewer Public Sewer
Water Public
Structure Type Vinyl Siding
New Construction false
Construction Status Inspections
Others
Pets Allowed Number Limit, Yes
Senior Community Yes
Ownership Fee Simple
Monthly Total Fees $164
Acceptable Financing Cash, Conventional, FHA, VA Loan
Listing Terms Cash, Conventional, FHA, VA Loan
Num of Pet 2
Special Listing Condition None
Read Less
Want to know what your home might be worth? Contact us for a FREE valuation!

Our team is ready to help you sell your home for the highest possible price ASAP

© 2024 My Florida Regional MLS DBA Stellar MLS. All Rights Reserved.
Bought with SALLY LOVE REAL ESTATE INC







