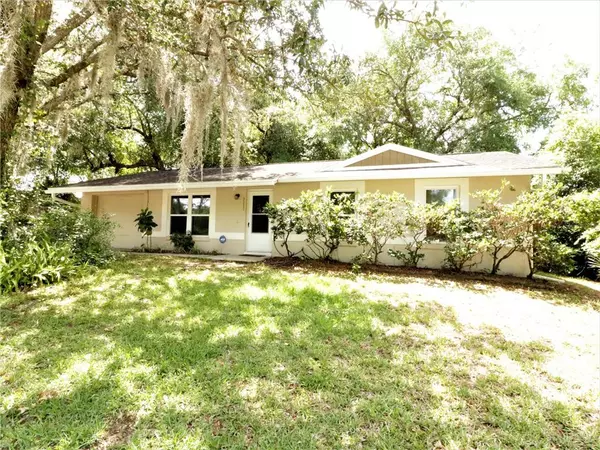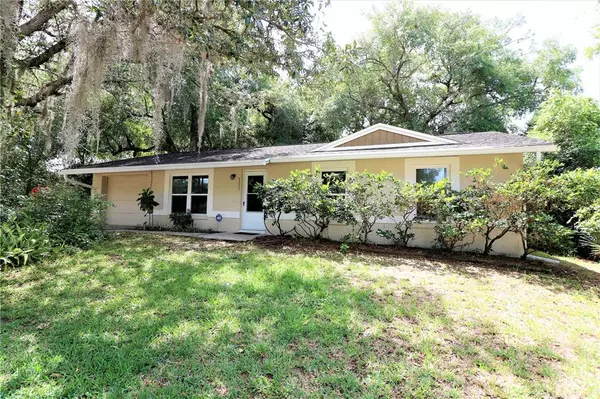$216,000
$229,000
5.7%For more information regarding the value of a property, please contact us for a free consultation.
3211 SHALLOWFORD ST Deltona, FL 32738
3 Beds
1 Bath
1,000 SqFt
Key Details
Sold Price $216,000
Property Type Single Family Home
Sub Type Single Family Residence
Listing Status Sold
Purchase Type For Sale
Square Footage 1,000 sqft
Price per Sqft $216
Subdivision Deltona Lakes Unit 42
MLS Listing ID V4918836
Sold Date 07/16/21
Bedrooms 3
Full Baths 1
Construction Status Financing,Inspections
HOA Y/N No
Year Built 1991
Annual Tax Amount $2,917
Lot Size 0.580 Acres
Acres 0.58
Lot Dimensions 86x151 & 98x125
Property Description
Lovely upgraded home featuring Granite counter tops, Oak cabinets, upgraded fixtures, fresh paint, and ceiling fans. New windows installed in 2016, new HVAC in 2014, new 3 tab roof in 2/2014, chain link fence 2016, and the fuse panel has been upgraded. Super clean property with a large screen porch installed in 2014 overlooking a private yard and an extra lot is included in the survey on Wilburton Dr, behind the home and to the left where the large Metal shed is, and is part of this property, one can build a work shop, in law quarters, and at the present time there is a large 18 x21 free standing metal shed installed in 2016 for all your storage needs, great for a boat, motorcycles and R.V.s, or remove and build something else. The extra Lot is faces Wilburton Dr where the 18 x21 metal Shed is, just behind the house on the left side and that is where it connects to the property. Very nice.
Location
State FL
County Volusia
Community Deltona Lakes Unit 42
Zoning R-1
Rooms
Other Rooms Formal Living Room Separate, Inside Utility
Interior
Interior Features Ceiling Fans(s), Eat-in Kitchen, Open Floorplan, Other, Solid Surface Counters, Solid Wood Cabinets
Heating Central, Electric, Heat Pump
Cooling Central Air
Flooring Carpet, Ceramic Tile
Furnishings Unfurnished
Fireplace false
Appliance Electric Water Heater, Range, Range Hood, Refrigerator
Laundry Inside, In Garage
Exterior
Exterior Feature Fence
Garage Boat, Driveway, RV Garage
Garage Spaces 1.0
Utilities Available BB/HS Internet Available, Cable Connected, Electricity Connected, Street Lights
Waterfront false
View Trees/Woods
Roof Type Shingle
Porch Patio, Rear Porch, Screened
Parking Type Boat, Driveway, RV Garage
Attached Garage true
Garage true
Private Pool No
Building
Lot Description Near Public Transit, Oversized Lot
Entry Level One
Foundation Slab
Lot Size Range 1/2 to less than 1
Sewer Septic Tank
Water Well
Architectural Style Contemporary
Structure Type Block
New Construction false
Construction Status Financing,Inspections
Others
Senior Community No
Ownership Fee Simple
Acceptable Financing Cash, Conventional
Membership Fee Required None
Listing Terms Cash, Conventional
Special Listing Condition None
Read Less
Want to know what your home might be worth? Contact us for a FREE valuation!

Our team is ready to help you sell your home for the highest possible price ASAP

© 2024 My Florida Regional MLS DBA Stellar MLS. All Rights Reserved.
Bought with COLDWELL BANKER RESIDENTIAL RE







