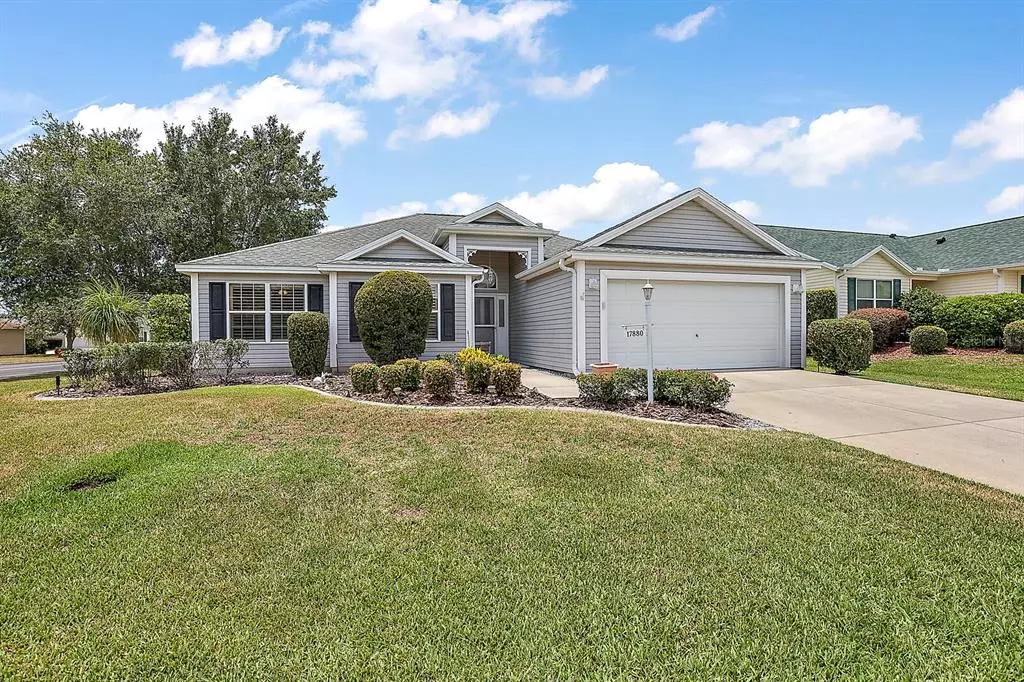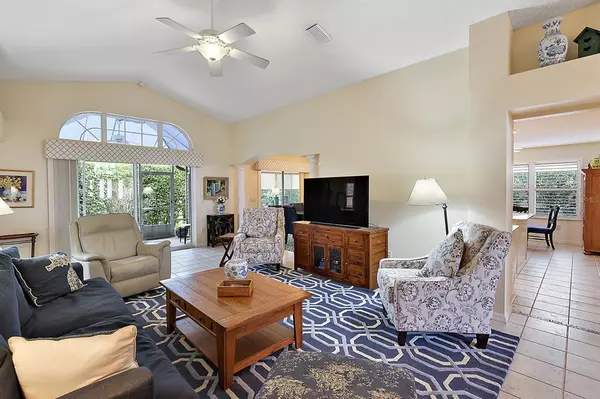$320,000
$320,000
For more information regarding the value of a property, please contact us for a free consultation.
17880 SE 89TH NATCHEZ AVE The Villages, FL 32162
3 Beds
2 Baths
1,640 SqFt
Key Details
Sold Price $320,000
Property Type Single Family Home
Sub Type Single Family Residence
Listing Status Sold
Purchase Type For Sale
Square Footage 1,640 sqft
Price per Sqft $195
Subdivision The Villages
MLS Listing ID OM621102
Sold Date 07/15/21
Bedrooms 3
Full Baths 2
Construction Status Inspections
HOA Y/N No
Year Built 2003
Annual Tax Amount $3,583
Lot Size 8,276 Sqft
Acres 0.19
Property Description
Welcome to the Village of Piedmont located in The Villages. This beautiful 3/2 Oleander Designer home is located in the on a beautiful corner home lot. As you enter the home you are greeted by high ceilings, a transom arched window above entry and tile flooring that extends through the entry into the spacious Living Room. For your convenience the Foyer has a coat closet upon entering home. Looking straight ahead is the large and inviting Living Room with sliders to your outdoor living area with high vaulted ceilings. Adjoining is the comfortable Dining Room and there are decorative columns and an arched pass-thru that add to the elegance of the home. There is tile flooring throughout the home with the exception of the bedrooms all having attractive faux wood vinyl flooring. The Kitchen is very spacious and comfortable. It has ample cabinet space and the cabinets are a beautiful upgraded Light Maple color w/crown molding and under counter trim and pull-outs. There is a large Island and a large Pantry w/pullout drawers and a solar tube. All counter surfaces are solid ECO bevel edged counters including the Island. The appliances are all beautiful stainless-steel including a newer Refrigerator, Gas Range, Built-in new Microwave Oven (bought in April 2021) and Dishwasher. For convenience there is pass-thru opening above the sink to the dining room and casual dining area. The Dining Room has a tray ceiling, and there is tile flooring and sliding glass doors leading to your Enclosed Lanai. The Enclosed Lanai has double-pane glass windows, beautiful Travertine tile flooring and from there you step out to your flagstone patio w/fire pit and grill (both stay). The Master Bedroom features wide-plank laminate flooring, tray ceiling, large L-shaped walk-in closet and features double doors to living area. The Master Bath has tile flooring, a vanity with dual sinks, enclosed shower and a solar tube. The guest area features 2 bedrooms w/laminate flooring, guest bathroom w/solar tube, tile surround tub/shower and linen closet in the hallway. The Laundry room features extra cabinets. The home has Plantation Shutters throughout, spacious vaulted ceilings and decorative plant shelves in the Living Room. There are accommodating sun shades in the lanai and birdcage, a newer Sunbrella cover over the birdcage. The home has a newer air conditioner that was installed in 2017 , as well as a separate Air Handler for the Enclosed Lanai that was installed in April 2021.The Entry has front screen door, there are convenient screens that cover the 2 car Garage door, pull-down attic stairs, and more. This is a beautiful, must see home that is situated in The Villages with many, many features that make living a joy.
Location
State FL
County Marion
Community The Villages
Zoning R1
Rooms
Other Rooms Foyer, Inside Utility
Interior
Interior Features Cathedral Ceiling(s), Ceiling Fans(s), Eat-in Kitchen, High Ceilings, Solid Surface Counters, Tray Ceiling(s), Vaulted Ceiling(s), Walk-In Closet(s), Window Treatments
Heating Natural Gas
Cooling Central Air
Flooring Ceramic Tile, Laminate
Fireplace false
Appliance Dishwasher, Disposal, Dryer, Gas Water Heater, Microwave, Range, Refrigerator, Washer
Laundry Inside
Exterior
Exterior Feature Irrigation System, Rain Gutters
Garage Garage Door Opener
Garage Spaces 2.0
Community Features Deed Restrictions, Golf, Pool
Utilities Available Cable Available, Electricity Connected, Public, Street Lights
Waterfront false
Roof Type Shingle
Porch Deck, Enclosed, Patio, Porch, Screened
Attached Garage true
Garage true
Private Pool No
Building
Lot Description Corner Lot
Entry Level One
Foundation Slab
Lot Size Range 0 to less than 1/4
Sewer Public Sewer
Water Public
Architectural Style Florida
Structure Type Vinyl Siding,Wood Frame
New Construction false
Construction Status Inspections
Schools
Elementary Schools Harbour View Elementary School
Middle Schools Lake Weir Middle School
High Schools Belleview High School
Others
Pets Allowed Yes
Senior Community Yes
Ownership Fee Simple
Acceptable Financing Cash, Conventional
Listing Terms Cash, Conventional
Num of Pet 2
Special Listing Condition None
Read Less
Want to know what your home might be worth? Contact us for a FREE valuation!

Our team is ready to help you sell your home for the highest possible price ASAP

© 2024 My Florida Regional MLS DBA Stellar MLS. All Rights Reserved.
Bought with RE/MAX PREMIER REALTY LADY LK







