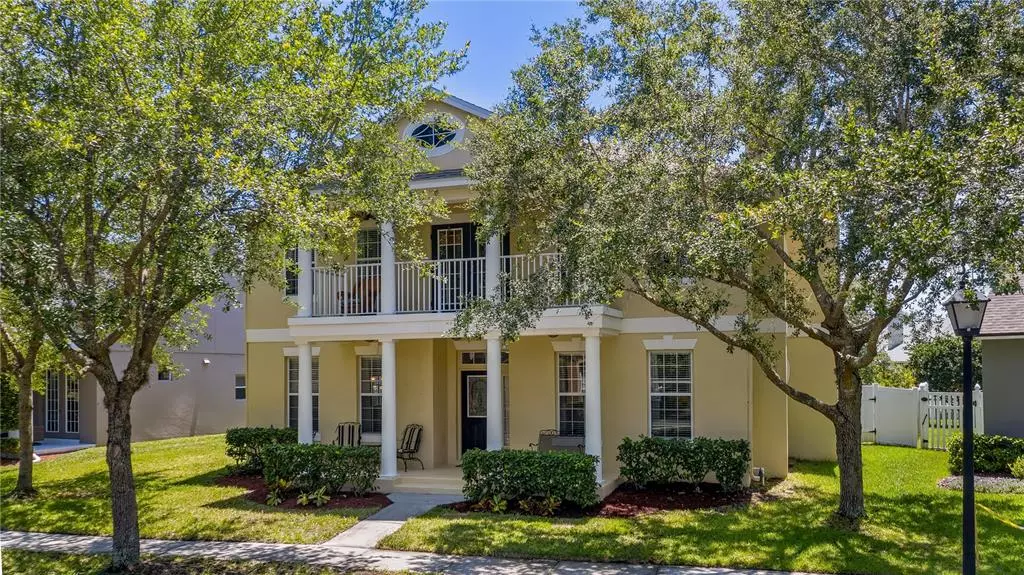$544,000
$538,000
1.1%For more information regarding the value of a property, please contact us for a free consultation.
3383 MORELYN CREST CIR Orlando, FL 32828
4 Beds
3 Baths
3,310 SqFt
Key Details
Sold Price $544,000
Property Type Single Family Home
Sub Type Single Family Residence
Listing Status Sold
Purchase Type For Sale
Square Footage 3,310 sqft
Price per Sqft $164
Subdivision Avalon Park Village 02 44/68
MLS Listing ID O5947081
Sold Date 07/02/21
Bedrooms 4
Full Baths 3
Construction Status Financing,Inspections
HOA Fees $108/qua
HOA Y/N Yes
Year Built 2002
Annual Tax Amount $3,272
Lot Size 7,840 Sqft
Acres 0.18
Property Description
**AVALON PARK'S PRIME PLANTATION STYLE HOME MOVE IN READY!** OVERSIZED LOT! HIGHLY SOUGHT AFTER AVALON PARK Boasts all Top Rated schools! Perfect landscaping greets you at the front door with welcoming Southern Style front porch. 4 Bedrooms with Expansive BONUS & THEATER Room going up the Second staircase with a closet! Theater room equipped & furnished. ONE BEDROOM DOWNSTAIRS! EXPANSIVE MASTER BEDROOM WITH VERY INVITING BALCONY Enjoy your morning coffee and evening sunsets from the balcony! OPEN CONCEPT! Classy Dining room to the left, living room to the right with LOTS OF WINDOWS. UPGRADED Kitchen with QUARTZ countertops, stainless steel appliances, walk-in pantry, island in the kitchen, diagonal ceramic tile in the kitchen very nice look! Spacious eat in breakfast area! Living room has cathedral ceilings and soaring windows very classy look! WOOD LAMINATE FLOORING DOWNSTAIRS! .WOOD BURNING Fireplace in family room. SCREENED IN BACK PATIO great for entertaining with a Bar. FENCED backyard. NEW ROOF (2018). Minutes to downtown Avalon Park with all the shopping, restaurants and businesses. Minutes to the 528 Beachline & 417, UCF, Research Park, Siemens, Medical City and Waterford Lakes Town Center. DON'T WAIT THIS HOME WILL SELL QUICKLY!
Location
State FL
County Orange
Community Avalon Park Village 02 44/68
Zoning P-D
Rooms
Other Rooms Bonus Room, Breakfast Room Separate, Den/Library/Office, Family Room, Formal Dining Room Separate, Formal Living Room Separate, Great Room, Inside Utility, Media Room, Storage Rooms
Interior
Interior Features Ceiling Fans(s), Dry Bar, Eat-in Kitchen, High Ceilings, Solid Surface Counters, Solid Wood Cabinets, Stone Counters, Thermostat, Tray Ceiling(s), Vaulted Ceiling(s), Walk-In Closet(s), Window Treatments
Heating Central, Electric, Heat Pump
Cooling Central Air
Flooring Carpet, Ceramic Tile, Laminate
Fireplaces Type Wood Burning
Furnishings Negotiable
Fireplace true
Appliance Convection Oven, Dishwasher, Disposal, Dryer, Electric Water Heater, Exhaust Fan, Freezer, Ice Maker, Microwave, Range, Range Hood, Refrigerator, Trash Compactor, Washer, Water Filtration System, Water Purifier, Water Softener, Wine Refrigerator
Laundry Inside, Laundry Room
Exterior
Exterior Feature Balcony, Fence, French Doors, Irrigation System, Rain Gutters, Sidewalk, Sprinkler Metered
Garage Alley Access, Curb Parking, Driveway, Garage Door Opener, Garage Faces Rear, On Street, Oversized
Garage Spaces 2.0
Utilities Available Cable Available, Cable Connected, Electricity Available, Electricity Connected, Fiber Optics, Fire Hydrant, Phone Available, Sewer Available, Sewer Connected, Sprinkler Meter, Street Lights
Waterfront false
Roof Type Shingle
Porch Covered, Enclosed, Front Porch, Rear Porch, Screened
Parking Type Alley Access, Curb Parking, Driveway, Garage Door Opener, Garage Faces Rear, On Street, Oversized
Attached Garage true
Garage true
Private Pool No
Building
Lot Description Oversized Lot, Sidewalk, Paved
Story 2
Entry Level Two
Foundation Slab
Lot Size Range 0 to less than 1/4
Builder Name Ryland
Sewer Public Sewer
Water Public
Architectural Style Traditional
Structure Type Block,Stucco
New Construction false
Construction Status Financing,Inspections
Schools
Elementary Schools Avalon Elem
Middle Schools Avalon Middle
High Schools Timber Creek High
Others
Pets Allowed Yes
Senior Community No
Ownership Fee Simple
Monthly Total Fees $108
Membership Fee Required Required
Special Listing Condition None
Read Less
Want to know what your home might be worth? Contact us for a FREE valuation!

Our team is ready to help you sell your home for the highest possible price ASAP

© 2024 My Florida Regional MLS DBA Stellar MLS. All Rights Reserved.
Bought with SELLSTATE ULTIMATE REALTY







