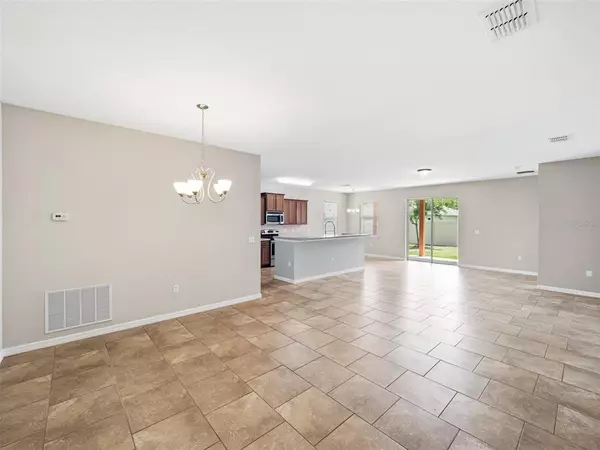$300,000
$300,000
For more information regarding the value of a property, please contact us for a free consultation.
2032 MARABOU DR Davenport, FL 33896
3 Beds
2 Baths
1,844 SqFt
Key Details
Sold Price $300,000
Property Type Single Family Home
Sub Type Single Family Residence
Listing Status Sold
Purchase Type For Sale
Square Footage 1,844 sqft
Price per Sqft $162
Subdivision Sereno Ph 01
MLS Listing ID O5945958
Sold Date 06/16/21
Bedrooms 3
Full Baths 2
Construction Status No Contingency
HOA Fees $75/ann
HOA Y/N Yes
Year Built 2014
Annual Tax Amount $3,271
Lot Size 6,098 Sqft
Acres 0.14
Property Description
3 bedroom 2 bathroom single-story home located in Davenport Florida. This home is situated in a lovely little community that has some great amenities including a community pool and playground. As you arrive, a well-manicured yard greets you. A cozy covered front porch perfect for enjoying your morning coffee completes the front yard. Inside this move-in ready home you’ll find neutral colored walls, tile floors in the main living spaces, and carpet in the bedrooms. The main living space of the home is open concept and includes the kitchen, breakfast nook, living area and formal dining space. In the kitchen, there’s plenty of cabinets for storage, counter space for prepping, and stainless steel appliances. The master bedroom has it’s own private master bathroom. There are also two additional bedrooms and a bathroom. The home has plenty of space for a growing family or entertaining guests. Head out back where there is a covered patio great for BBQs. Beyond the patio, there’s a large fenced backyard with lush green grass. It’s an ideal space for your family or dogs who like to run and play.
Location
State FL
County Polk
Community Sereno Ph 01
Interior
Interior Features Kitchen/Family Room Combo, Master Bedroom Main Floor, Thermostat, Walk-In Closet(s)
Heating Central
Cooling Central Air
Flooring Carpet, Tile
Fireplace false
Appliance Dishwasher, Microwave, Range, Refrigerator
Exterior
Exterior Feature Fence, Lighting, Sidewalk
Garage Spaces 2.0
Utilities Available BB/HS Internet Available, Cable Available, Electricity Available, Street Lights, Water Available
Waterfront false
Roof Type Shingle
Attached Garage true
Garage true
Private Pool No
Building
Story 1
Entry Level One
Foundation Slab
Lot Size Range 0 to less than 1/4
Sewer Public Sewer
Water Public
Structure Type Stucco
New Construction false
Construction Status No Contingency
Others
Pets Allowed Yes
Senior Community No
Ownership Fee Simple
Monthly Total Fees $75
Acceptable Financing Cash, Conventional, FHA, VA Loan
Membership Fee Required Required
Listing Terms Cash, Conventional, FHA, VA Loan
Special Listing Condition None
Read Less
Want to know what your home might be worth? Contact us for a FREE valuation!

Our team is ready to help you sell your home for the highest possible price ASAP

© 2024 My Florida Regional MLS DBA Stellar MLS. All Rights Reserved.
Bought with LOCKHART & ASSOCIATES INC







