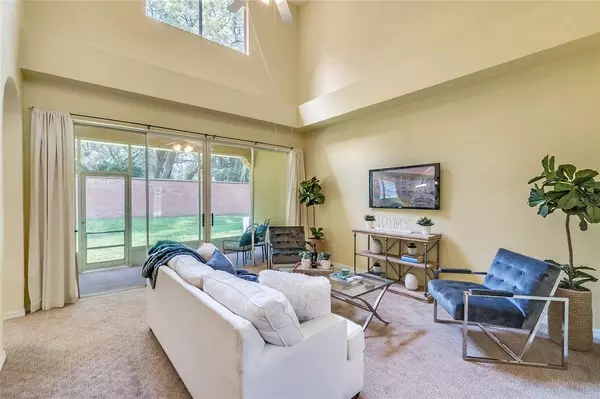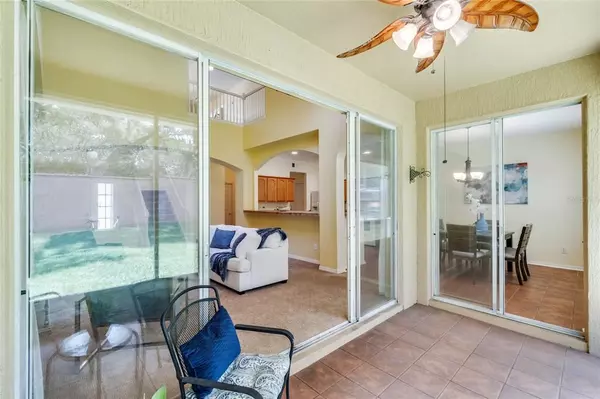$259,000
$259,000
For more information regarding the value of a property, please contact us for a free consultation.
2194 WEKIVA VILLAGE LN Apopka, FL 32703
3 Beds
3 Baths
1,760 SqFt
Key Details
Sold Price $259,000
Property Type Townhouse
Sub Type Townhouse
Listing Status Sold
Purchase Type For Sale
Square Footage 1,760 sqft
Price per Sqft $147
Subdivision Wekiva Village 45/23
MLS Listing ID O5943856
Sold Date 06/16/21
Bedrooms 3
Full Baths 2
Half Baths 1
Construction Status Appraisal,Financing,Inspections
HOA Fees $305/mo
HOA Y/N Yes
Year Built 2002
Annual Tax Amount $2,842
Lot Size 4,356 Sqft
Acres 0.1
Property Description
You will love this one! This Mediterranean-style Townhouse has 3 bedrooms, 2.5 bathrooms AND a 2 car garage. Located in the quiet and GATED neighborhood of Wekiva Village. Home offers an open floor plan with high ceilings, interior balconies, and lot of of windows that bring in tons of natural light. It's happy and peaceful in here! Downstairs you will find the kitchen which is generous in size and has a lot of cabinets plus 2 pantries! There is also a large storage area underneath the stairs. Also, downstarirs an interior laundry room with washer and dryer included. All bedrooms are upstairs including the Master Suite. The townhouse was BLOCK built townh with a tile roof and it backs to a nice green area with a 8ft brick wall. This place, feels more like a house without all the maintenance. HOA includes cable TV, all lawn maintenance, POOL access and gate. No worries about parking here! The 2 car garage is oversized, and it has a long driveway that will fit an additional 4+ cars. Additional guest parking spots are located right across from this unit! Diagonally from this towhouse is a large pond with beautiful views of the sunset. The location is beyond fantastic! Stroll to shops, restaurants, the bus stop, salons, clinics, labs, vets and doctors just outside the gates. This is a rare opportunity to buy this property, as not many units come up for sale in this unique community. Call your agent, come to see it, and make your dream a reality today!
Location
State FL
County Orange
Community Wekiva Village 45/23
Zoning R-3
Rooms
Other Rooms Attic, Breakfast Room Separate, Great Room, Inside Utility
Interior
Interior Features Cathedral Ceiling(s), Ceiling Fans(s), Eat-in Kitchen, High Ceilings, Kitchen/Family Room Combo, Solid Surface Counters, Vaulted Ceiling(s), Walk-In Closet(s)
Heating Central, Electric
Cooling Central Air
Flooring Carpet, Ceramic Tile
Fireplace false
Appliance Dishwasher, Disposal, Dryer, Microwave, Range, Refrigerator, Washer
Laundry Inside
Exterior
Exterior Feature Sliding Doors
Garage Driveway, Garage Door Opener
Garage Spaces 2.0
Community Features Deed Restrictions, Fishing, Gated, Pool, Sidewalks
Utilities Available BB/HS Internet Available, Cable Connected, Electricity Connected, Public, Sewer Connected, Water Connected
Waterfront false
View Park/Greenbelt, Trees/Woods
Roof Type Tile
Porch Covered, Deck, Enclosed, Porch, Rear Porch, Screened
Parking Type Driveway, Garage Door Opener
Attached Garage true
Garage true
Private Pool No
Building
Lot Description Cul-De-Sac, Level
Story 2
Entry Level Two
Foundation Slab
Lot Size Range 0 to less than 1/4
Sewer Public Sewer
Water Public
Architectural Style Spanish/Mediterranean
Structure Type Block,Stucco
New Construction false
Construction Status Appraisal,Financing,Inspections
Schools
Elementary Schools Lovell Elem
Middle Schools Piedmont Lakes Middle
High Schools Wekiva High
Others
Pets Allowed Yes
HOA Fee Include Cable TV,Pool,Escrow Reserves Fund,Maintenance Structure,Maintenance Grounds,Pool,Private Road,Trash
Senior Community No
Ownership Fee Simple
Monthly Total Fees $305
Acceptable Financing Cash, Conventional, FHA
Membership Fee Required Required
Listing Terms Cash, Conventional, FHA
Num of Pet 2
Special Listing Condition None
Read Less
Want to know what your home might be worth? Contact us for a FREE valuation!

Our team is ready to help you sell your home for the highest possible price ASAP

© 2024 My Florida Regional MLS DBA Stellar MLS. All Rights Reserved.
Bought with RE/MAX TOWN & COUNTRY REALTY







