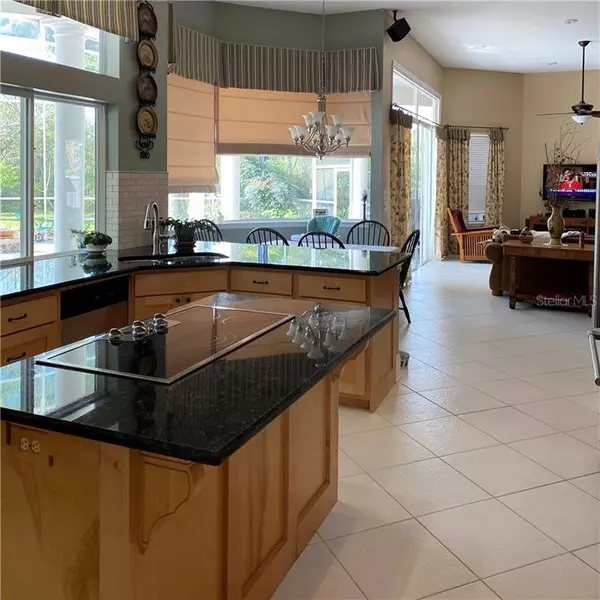$660,000
$625,000
5.6%For more information regarding the value of a property, please contact us for a free consultation.
2022 WHITFIELD LN Orlando, FL 32835
5 Beds
4 Baths
3,379 SqFt
Key Details
Sold Price $660,000
Property Type Single Family Home
Sub Type Single Family Residence
Listing Status Sold
Purchase Type For Sale
Square Footage 3,379 sqft
Price per Sqft $195
Subdivision Courtleigh Park
MLS Listing ID T3294628
Sold Date 05/28/21
Bedrooms 5
Full Baths 3
Half Baths 1
Construction Status Inspections
HOA Fees $36
HOA Y/N Yes
Year Built 1992
Annual Tax Amount $5,705
Lot Size 0.540 Acres
Acres 0.54
Property Description
Beautifully renovated, luxurious and custom 5 bedroom, 3.5 bathroom on over 1/2 an acre in the Courtleigh Park community of Conroy/Dr. Phillips. As you approach this custom home design, you will start with the meticulously kept front grounds! Then you are greeted with stunning architectural front doors and welcomed into the heart of the home where you will first find your open viewing of the recently resurfaced and updated pool & spa with both solar heating and propane heating options. Swim up fountains and marvelous stone work both in the pool and throughout the patio area. Over 1,000sqft of patio space allows for plenty of outdoor pampering along with the butterfly garden and wooded view there are no neighbors in sight. Walking through the home you find solid hardwood flooring and porcelain tile throughout. The Master Suite is certain to be a favorite at-home retreat with open viewing of the pool and spa area through the sliding glass doors of the suite and a private reading nook. Main living area with electric burning fireplace is directly off of the fully renovated and custom built kitchen! Additional rooms are generously sized and perfect for family, guests and anything else to suit your needs. With custom window treatments and blinds this home is sure not to disappoint, this is an opportunity you do not want to miss.
Location
State FL
County Orange
Community Courtleigh Park
Zoning R-CE-C
Rooms
Other Rooms Bonus Room, Den/Library/Office
Interior
Interior Features Ceiling Fans(s), Crown Molding, High Ceilings, Open Floorplan, Solid Surface Counters, Solid Wood Cabinets, Split Bedroom, Walk-In Closet(s), Window Treatments
Heating Central
Cooling Central Air
Flooring Tile, Slate, Wood
Fireplace true
Appliance Built-In Oven, Cooktop, Dishwasher, Disposal, Dryer, Freezer, Ice Maker, Microwave, Refrigerator, Washer
Laundry Inside
Exterior
Exterior Feature Fence, Irrigation System, Sliding Doors, Storage
Garage Boat, Driveway, Garage Door Opener, Garage Faces Side, Oversized
Garage Spaces 3.0
Fence Wood
Pool Child Safety Fence, Gunite, Heated, In Ground, Lighting, Salt Water, Screen Enclosure, Solar Heat
Community Features Park, Playground, Tennis Courts
Utilities Available Cable Available, Water Available
Amenities Available Park, Playground, Tennis Court(s)
Waterfront false
View Trees/Woods
Roof Type Shingle
Parking Type Boat, Driveway, Garage Door Opener, Garage Faces Side, Oversized
Attached Garage true
Garage true
Private Pool Yes
Building
Lot Description Cul-De-Sac, Sidewalk
Story 1
Entry Level One
Foundation Slab
Lot Size Range 1/2 to less than 1
Sewer Septic Tank
Water Public
Structure Type Stucco,Wood Frame
New Construction false
Construction Status Inspections
Schools
Elementary Schools Windy Ridge Elem
Middle Schools Windy Ridge (K-8)
High Schools Olympia High
Others
Pets Allowed Yes
Senior Community No
Ownership Fee Simple
Monthly Total Fees $72
Acceptable Financing Cash, Conventional
Membership Fee Required Required
Listing Terms Cash, Conventional
Special Listing Condition None
Read Less
Want to know what your home might be worth? Contact us for a FREE valuation!

Our team is ready to help you sell your home for the highest possible price ASAP

© 2024 My Florida Regional MLS DBA Stellar MLS. All Rights Reserved.
Bought with CENTURY 21 PROFESSIONAL GROUP







