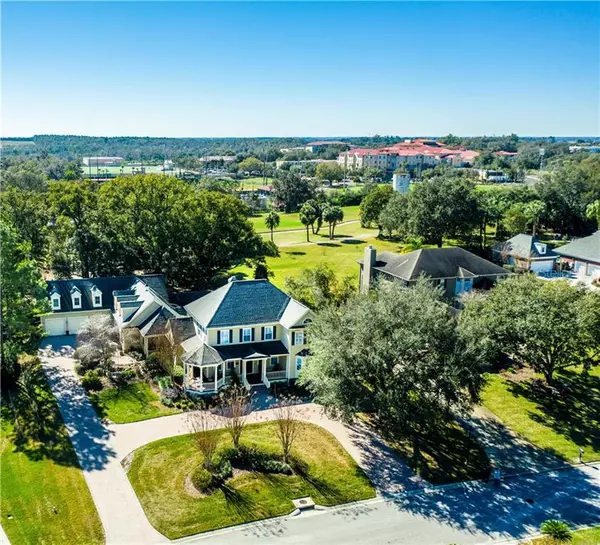$1,175,000
$1,250,000
6.0%For more information regarding the value of a property, please contact us for a free consultation.
12640 TRADITION DR Dade City, FL 33525
6 Beds
6 Baths
6,665 SqFt
Key Details
Sold Price $1,175,000
Property Type Single Family Home
Sub Type Single Family Residence
Listing Status Sold
Purchase Type For Sale
Square Footage 6,665 sqft
Price per Sqft $176
Subdivision Lake Jovita Golf And Country Club Phase 1-A
MLS Listing ID T3287623
Sold Date 05/21/21
Bedrooms 6
Full Baths 4
Half Baths 2
HOA Fees $75/mo
HOA Y/N Yes
Year Built 2002
Annual Tax Amount $10,094
Lot Size 0.720 Acres
Acres 0.72
Property Description
These gorgeous front doors open to an extraordinary home, located in the gated Estates of Lake
Jovita Golf & Country Club. This custom-built home is situated on a stunning golf front lot,
shaded by towering oaks, and offers the perfect blend of luxury and comfortable living. The
expansive 6,665 sf home includes 6 bedrooms, 4 full and 2 1/2 baths, gourmet indoor and
outdoor kitchens, luxurious heated saltwater pool and spa oasis, full sized home gym, 3 car
garage, golf cart garage, media room, recreation room and so much more.
This property offers the space and amenities of a multi-family home, but with the comfortable
and homey feel every family desires. The great room welcomes family and friends with soaring
ceilings and a double sided, 2-story brick fireplace. The spacious gourmet kitchen is a chef’s
dream, equipped with professional grade, stainless steel Viking appliances, including a 6-burner
gas range with pot filler, microwave, dishwasher, and paneled refrigerator and freezer. The oversized island
provides tons of storage and houses a wine refrigerator. Striking granite countertops, wood
cabinetry and eat-in breakfast room overlooking the pool complete this gorgeous kitchen.
Radiating with natural light, the elegant, downstairs master suite features access to the lanai, a
stunning ensuite bathroom with his and hers walk-in closets, custom glass walk-in shower with
floor to ceiling tile, soaking tub, Italian marble countertop vanities and new tile flooring.
Four expansive common rooms fulfill a variety of needs throughout this massive estate.
Including a full-sized home gym, upstairs family room, playroom and media room with a bar for
entertaining and a half bath.
The south side of the home could serve as a guest or in-law wing, with 2 generously sized
bedrooms, a full bathroom with walk-in shower and easy access to the pool, upstairs living room
and garage.
The second level on the north end offers another master bedroom with updated full ensuite
bathroom, 2 more guest bedrooms and a full bathroom.
The outside of the home is an absolute oasis, with a pavered and flagstone patio surrounding the
Pebble Tec textured, saltwater, heated pool and spill over spa. Entertaining is a breeze with the
custom-built outdoor kitchen, providing a built-in grill, commercial ice maker, refrigerator and
sink. Under the lanai there are multiple seating areas, both under the wood detailed porch and
under the sun on the raised flagstone patio. The delightful and private backyard welcomes the whole family with its playground, tree swing and fire pit, all overlooking the 11th tee of Lake
Jovita’s South course, the largest natural elevation drop of any golf course in Florida.
Current owners have completed extensive renovations, updates and improvements throughout
this home in the past 2 years that you must see to truly appreciate. Lake Jovita is a beautiful, gated, resort community, conveniently located 20 minutes from North Tampa, and 1 hour from Orlando. Enjoy numerous amenities including community park, playground, dog park, pickleball and basketball courts. Optional membership packages provide access to two 18-hole golf courses, pristine practice facilities, world class Har-Tru clay tennis courts, Junior Olympic size swimming pool, state-of-the-art fitness center and clubhouse
Location
State FL
County Pasco
Community Lake Jovita Golf And Country Club Phase 1-A
Zoning MPUD
Rooms
Other Rooms Bonus Room, Breakfast Room Separate, Den/Library/Office, Family Room, Formal Dining Room Separate, Formal Living Room Separate, Inside Utility, Media Room, Storage Rooms
Interior
Interior Features Built-in Features, Ceiling Fans(s), Crown Molding, Dry Bar, Eat-in Kitchen, High Ceilings, Open Floorplan, Solid Wood Cabinets, Split Bedroom, Stone Counters, Thermostat, Walk-In Closet(s), Window Treatments
Heating Central
Cooling Central Air
Flooring Tile, Wood
Fireplaces Type Gas, Family Room, Living Room, Other, Wood Burning
Fireplace true
Appliance Convection Oven, Dishwasher, Range, Range Hood, Refrigerator, Wine Refrigerator
Laundry Inside, Laundry Room
Exterior
Exterior Feature Lighting, Outdoor Grill, Outdoor Kitchen, Rain Gutters
Garage Garage Door Opener, Golf Cart Garage, Oversized
Garage Spaces 3.0
Pool Heated, In Ground, Lighting, Salt Water, Screen Enclosure
Community Features Deed Restrictions, Fitness Center, Gated, Golf Carts OK, Golf, Playground, Pool, Tennis Courts
Utilities Available BB/HS Internet Available, Electricity Connected, Propane, Public, Sewer Connected, Water Connected
Amenities Available Clubhouse, Fence Restrictions, Fitness Center, Gated, Golf Course, Optional Additional Fees, Playground, Pool, Tennis Court(s)
Waterfront false
View Y/N 1
View Golf Course
Roof Type Shingle
Porch Covered, Front Porch, Patio, Rear Porch, Screened
Parking Type Garage Door Opener, Golf Cart Garage, Oversized
Attached Garage true
Garage true
Private Pool Yes
Building
Lot Description In County, On Golf Course
Story 2
Entry Level Two
Foundation Slab
Lot Size Range 1/2 to less than 1
Sewer Public Sewer
Water Public
Structure Type Cement Siding,Wood Frame
New Construction false
Schools
Elementary Schools San Antonio-Po
Middle Schools Pasco Middle-Po
High Schools Pasco High-Po
Others
Pets Allowed Yes
HOA Fee Include 24-Hour Guard
Senior Community No
Pet Size Extra Large (101+ Lbs.)
Ownership Fee Simple
Monthly Total Fees $75
Acceptable Financing Cash, Conventional, FHA, VA Loan
Membership Fee Required Required
Listing Terms Cash, Conventional, FHA, VA Loan
Num of Pet 3
Special Listing Condition None
Read Less
Want to know what your home might be worth? Contact us for a FREE valuation!

Our team is ready to help you sell your home for the highest possible price ASAP

© 2024 My Florida Regional MLS DBA Stellar MLS. All Rights Reserved.
Bought with RE/MAX ACTION FIRST OF FLORIDA







