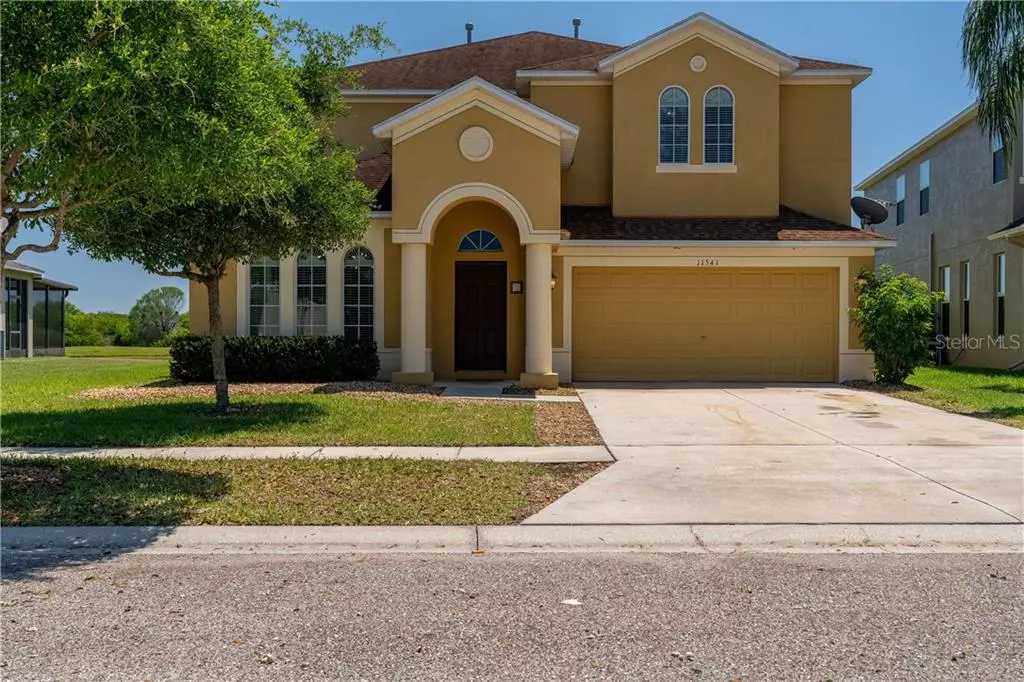$410,000
$389,987
5.1%For more information regarding the value of a property, please contact us for a free consultation.
11541 WESTON COURSE LOOP Riverview, FL 33579
6 Beds
3 Baths
3,422 SqFt
Key Details
Sold Price $410,000
Property Type Single Family Home
Sub Type Single Family Residence
Listing Status Sold
Purchase Type For Sale
Square Footage 3,422 sqft
Price per Sqft $119
Subdivision Panther Trace Ph 2A-2 Unit
MLS Listing ID T3300893
Sold Date 05/20/21
Bedrooms 6
Full Baths 3
HOA Fees $4/ann
HOA Y/N Yes
Year Built 2011
Annual Tax Amount $10,625
Lot Size 6,534 Sqft
Acres 0.15
Property Description
Look no further, this is the home of your dreams! Gorgeous waterfront property with 6-Bedrooms, 3-Bathrooms, Bonus room on 2nd floor, Wood and Tile floors throughout, French Doors, Covered Patio, and Granite Countertops throughout the Kitchen and Bathrooms. Radiant barriers were installed to save on your electricity costs; the average electricity bill is under $100 per month. The bedrooms are huge and this home features a double master bedroom on the 2nd floor. The bonus room would be great for a pool table, game room, craft room, study, yoga room, or family gym. If you can dream of it, this bonus room will accommodate it! The home site is generous and a private pool would be a fabulous addition to this waterfront home. If you prefer a community with clubhouse amenities, then you’ll definitely love living in Panther Trace! There’s a lavish 170,000 gallon Lagoon style Swimming Pool, Water Play Park, Baseball Batters cage, Basketball courts, Soccer field, Tennis courts, Pickleball courts, newly built Outdoor Playground and a magnificent 3,000 sq. ft. Clubhouse complete with kitchen, meeting and social rooms. This home is conveniently located in the Weston subdivision of Panther Trace II, which is directly across the street from the Community amenities. When your home has over 3,400 sq. ft., the possibilities are endless! Please schedule a showing, this home is stunning! HVAC units, tankless gas water heater, radiant barriers, kitchen cabinets, appliances, and upstairs/staircase wood flooring were installed in 2017. Buyer understands that the square footage, boundaries, and/or measurements used in the MLS are estimates and it is the Buyer's responsibility to confirm all measurements. Washer and Dryer, all kitchen appliances, and the additional Refrigerator and Freezer in the garage convey.
Location
State FL
County Hillsborough
Community Panther Trace Ph 2A-2 Unit
Zoning PD
Interior
Interior Features Ceiling Fans(s), High Ceilings, In Wall Pest System, Kitchen/Family Room Combo, Open Floorplan, Solid Wood Cabinets, Split Bedroom, Stone Counters, Thermostat, Tray Ceiling(s), Walk-In Closet(s), Window Treatments
Heating Central
Cooling Central Air
Flooring Carpet, Ceramic Tile, Wood
Fireplace false
Appliance Cooktop, Dishwasher, Disposal, Dryer, Exhaust Fan, Freezer, Range, Refrigerator, Tankless Water Heater, Washer, Water Softener
Laundry Inside, Laundry Room
Exterior
Exterior Feature French Doors, Lighting, Sidewalk
Garage Driveway, Garage Door Opener
Garage Spaces 2.0
Community Features Deed Restrictions, Park, Playground, Pool, Sidewalks, Tennis Courts
Utilities Available Cable Connected, Electricity Connected, Natural Gas Connected, Water Connected
Amenities Available Basketball Court, Clubhouse, Lobby Key Required, Park, Pickleball Court(s), Playground, Pool, Tennis Court(s)
Waterfront false
View Y/N 1
Water Access 1
Water Access Desc Pond
View Water
Roof Type Shingle
Porch Covered, Patio
Parking Type Driveway, Garage Door Opener
Attached Garage true
Garage true
Private Pool No
Building
Lot Description Near Public Transit, Sidewalk, Private
Entry Level Two
Foundation Slab
Lot Size Range 0 to less than 1/4
Sewer Public Sewer
Water Public
Architectural Style Contemporary
Structure Type Block,Concrete,Stucco
New Construction false
Others
Pets Allowed Breed Restrictions, Yes
Senior Community No
Ownership Fee Simple
Monthly Total Fees $4
Acceptable Financing Cash, Conventional, FHA, VA Loan
Membership Fee Required Required
Listing Terms Cash, Conventional, FHA, VA Loan
Special Listing Condition None
Read Less
Want to know what your home might be worth? Contact us for a FREE valuation!

Our team is ready to help you sell your home for the highest possible price ASAP

© 2024 My Florida Regional MLS DBA Stellar MLS. All Rights Reserved.
Bought with WEBPRO REALTY, LLC







