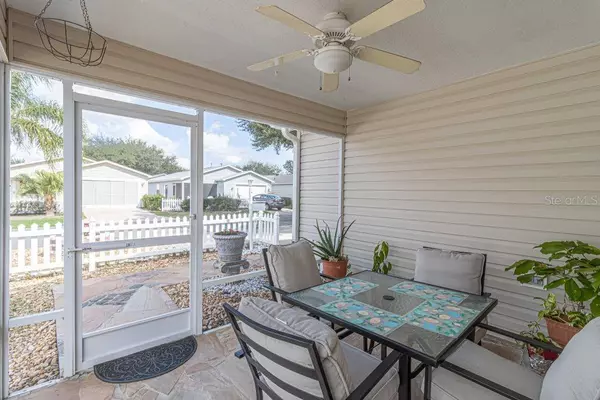$180,000
$188,000
4.3%For more information regarding the value of a property, please contact us for a free consultation.
9328 SE 172 WAYSIDE PL The Villages, FL 32162
2 Beds
2 Baths
1,175 SqFt
Key Details
Sold Price $180,000
Property Type Single Family Home
Sub Type Villa
Listing Status Sold
Purchase Type For Sale
Square Footage 1,175 sqft
Price per Sqft $153
Subdivision The Villages
MLS Listing ID OM615297
Sold Date 05/20/21
Bedrooms 2
Full Baths 2
Construction Status Inspections
HOA Fees $164/mo
HOA Y/N Yes
Year Built 2001
Annual Tax Amount $617
Lot Size 3,484 Sqft
Acres 0.08
Lot Dimensions 40x88
Property Description
BOND PAID! NEW ROOF! Fabulous, Cabot Patio Villa in Ivy Stone Villas in The Villages. Home is in pristine condition and move in ready. Near Nancy Lopez Golf & County Club, Mulberry Shopping Plaza and the newer VA. Clinic. 1175 sf of living area under heat & air, Plus an 11 x 10 screened Lanai. Decorative rocks around the outside make for an almost maintenance free landscaping. No mowing and very low water bills. Inside of home has beautiful ceramic tile throughout, except for carpet in both bedrooms. Kitchen has gas range, Inside laundry room with same ceramic tile as main living areas. New roof replaced in December 2019. Sliding door to patio off the dining room for grilling. Nightly free entertainment in The Villages 3 town squares, lots and lots of activities, amenities, shopping, medical facilities and much more. Located near major highways with easy access to Orlando airport, Disney World, Tampa and Ocala. Interior of home had been freshly painted in neutral colors and is move in ready for a new owner.
Location
State FL
County Marion
Community The Villages
Zoning PUD
Interior
Interior Features Ceiling Fans(s), Walk-In Closet(s)
Heating Natural Gas
Cooling Central Air
Flooring Carpet, Tile
Furnishings Unfurnished
Fireplace false
Appliance Dishwasher, Dryer, Gas Water Heater, Range, Refrigerator, Washer
Laundry Inside
Exterior
Exterior Feature Irrigation System, Sprinkler Metered
Garage Garage Door Opener
Garage Spaces 1.0
Community Features Deed Restrictions, Golf, Pool, Special Community Restrictions, Tennis Courts
Utilities Available Fire Hydrant, Public, Sewer Connected, Sprinkler Meter, Street Lights
Amenities Available Clubhouse, Golf Course, Pickleball Court(s), Pool, Recreation Facilities, Security, Shuffleboard Court, Spa/Hot Tub, Tennis Court(s)
Waterfront false
Roof Type Shingle
Porch Screened
Attached Garage true
Garage true
Private Pool No
Building
Lot Description Paved
Entry Level One
Foundation Slab
Lot Size Range 0 to less than 1/4
Sewer Public Sewer
Water Public
Structure Type Vinyl Siding,Wood Frame
New Construction false
Construction Status Inspections
Others
Pets Allowed Yes
HOA Fee Include Common Area Taxes,Pool,Management,Pool,Security
Senior Community Yes
Ownership Fee Simple
Monthly Total Fees $164
Acceptable Financing Cash, Conventional, FHA, VA Loan
Membership Fee Required Required
Listing Terms Cash, Conventional, FHA, VA Loan
Special Listing Condition None
Read Less
Want to know what your home might be worth? Contact us for a FREE valuation!

Our team is ready to help you sell your home for the highest possible price ASAP

© 2024 My Florida Regional MLS DBA Stellar MLS. All Rights Reserved.
Bought with SPRUCE CREEK REAL ESTATE, LLC







