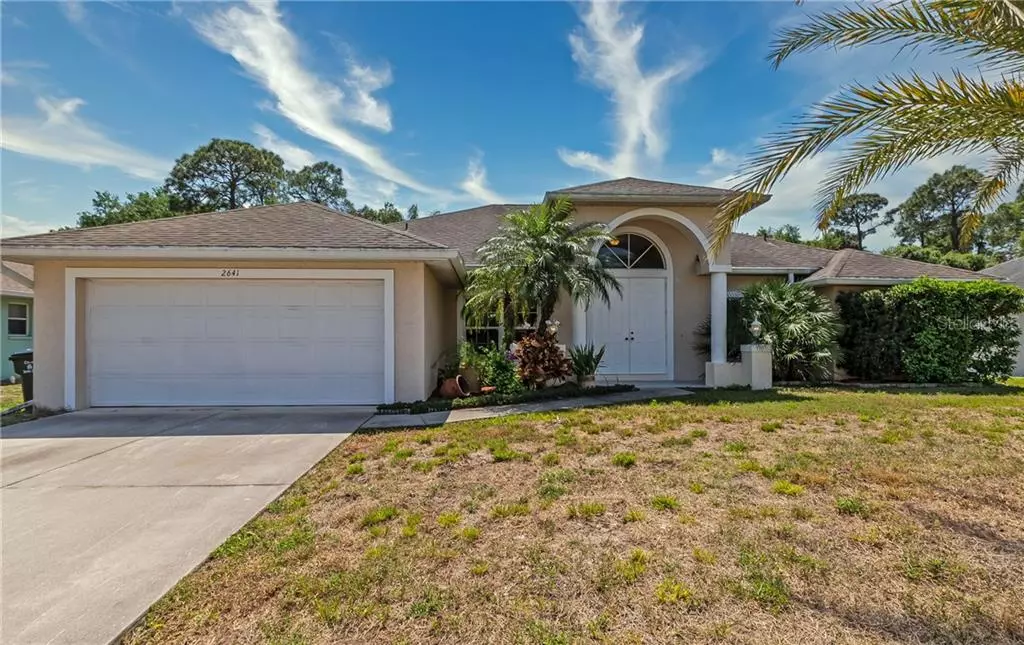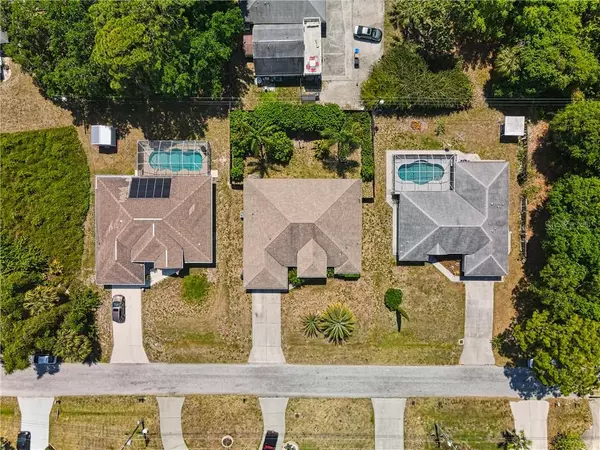$320,000
$369,000
13.3%For more information regarding the value of a property, please contact us for a free consultation.
2641 TUSKET AVE North Port, FL 34286
3 Beds
2 Baths
2,233 SqFt
Key Details
Sold Price $320,000
Property Type Single Family Home
Sub Type Single Family Residence
Listing Status Sold
Purchase Type For Sale
Square Footage 2,233 sqft
Price per Sqft $143
Subdivision Port Charlotte Sub 09
MLS Listing ID A4497212
Sold Date 05/19/21
Bedrooms 3
Full Baths 2
Construction Status Inspections
HOA Y/N No
Year Built 2006
Annual Tax Amount $2,399
Lot Size 10,018 Sqft
Acres 0.23
Lot Dimensions 81x125
Property Description
Bring your offers!!!! Highly Motivated seller!!!!Welcome to the The Wildflower model from RJM Homes. Gorgeous-move in ready 3 bedrooms, 2 bathroom plus den (office, 4th bedroom, media room) home located in the highly desirable area of North Port. City Water! This property features a raised entryway, soaring ceilings that accent the large living area which leads you out to your screened in lanai and fenced-in very private backyard with palm trees, tropical bushes around and fruit trees. The kitchen features solid surface counter tops, wood cabinets, and stainless steel appliances (less than 2 years old) along with a breakfast bar and closet pantry. The breakfast area features a built in nook seating area. The master bedroom features a tray ceiling, wood cabinets, large walk in closet and sliders that lead out to the Lanai. Your own private master bathroom has a tray ceiling, large garden tub great and a large roman walk in shower. The 2nd and 3rd bedrooms are over sized. Seller would prefer to sell fully furnished (except guest bedrooms).
Location
State FL
County Sarasota
Community Port Charlotte Sub 09
Zoning RSF2
Rooms
Other Rooms Den/Library/Office
Interior
Interior Features Cathedral Ceiling(s), High Ceilings, Open Floorplan, Solid Surface Counters, Solid Wood Cabinets, Thermostat, Walk-In Closet(s)
Heating Central, Electric
Cooling Central Air
Flooring Carpet, Ceramic Tile
Fireplace false
Appliance Convection Oven, Dishwasher, Dryer, Electric Water Heater, Freezer, Kitchen Reverse Osmosis System, Microwave, Range, Refrigerator, Washer
Laundry Laundry Room
Exterior
Exterior Feature Fence, Hurricane Shutters, Rain Gutters, Sliding Doors
Garage Garage Door Opener
Garage Spaces 2.0
Fence Wood
Utilities Available BB/HS Internet Available, Cable Connected, Public, Street Lights, Water Connected
Waterfront false
Roof Type Shingle
Porch Patio, Porch, Screened
Parking Type Garage Door Opener
Attached Garage false
Garage true
Private Pool No
Building
Story 1
Entry Level One
Foundation Slab
Lot Size Range 0 to less than 1/4
Sewer Private Sewer, Septic Tank
Water Public
Architectural Style Custom
Structure Type Block,Stucco
New Construction false
Construction Status Inspections
Others
Pets Allowed Yes
Senior Community No
Ownership Fee Simple
Special Listing Condition None
Read Less
Want to know what your home might be worth? Contact us for a FREE valuation!

Our team is ready to help you sell your home for the highest possible price ASAP

© 2024 My Florida Regional MLS DBA Stellar MLS. All Rights Reserved.
Bought with BORIS BOGDANETS







