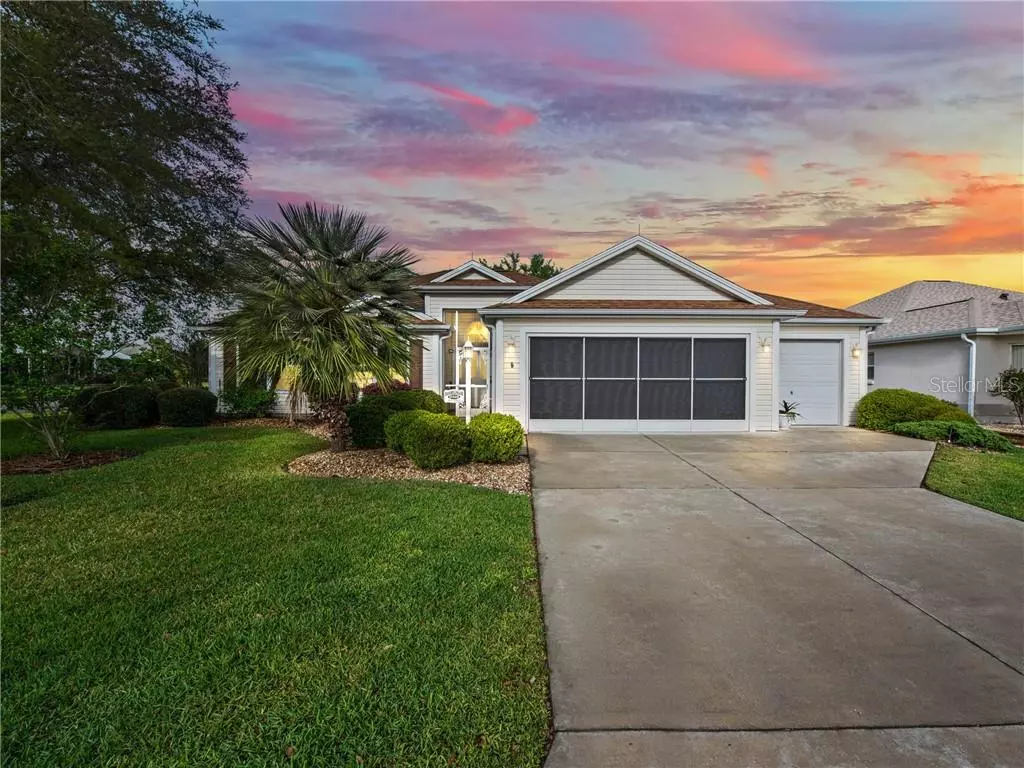$319,000
$319,000
For more information regarding the value of a property, please contact us for a free consultation.
17328 SE 81ST THORNEHILL AVE The Villages, FL 32162
3 Beds
2 Baths
1,660 SqFt
Key Details
Sold Price $319,000
Property Type Single Family Home
Sub Type Single Family Residence
Listing Status Sold
Purchase Type For Sale
Square Footage 1,660 sqft
Price per Sqft $192
Subdivision The Villages
MLS Listing ID G5040012
Sold Date 05/14/21
Bedrooms 3
Full Baths 2
HOA Y/N No
Year Built 2003
Annual Tax Amount $3,906
Lot Size 8,276 Sqft
Acres 0.19
Lot Dimensions 80x100
Property Description
Village of Chatham, Designer Hawthorne Model available for quick closing. Corner lot, near Nancy Lopez Legacy CC, several executive golf courses, pools and rec. centers. To make life easier, some furnishings will be available, which can be purchased separately. Original owner and NO BOND! This is a Premium lot home w/ ROOM FOR A POOL. There is a GOLF CART GARAGE in addition to the 2 car gar., a BIRDCAGE W/ a SUNSETTER CANOPY as well as a wrap around, windowed/screened lanai with ceiling fans and a motion sensor light. Updates since the seller purchased are as follows: Carrier A/C 3.5 ton 14 seer (2016), A-1 lightning protect roof and seven surge protectors (2013), Kinetico water conditioner (2010), Costal health and safety-1 smoke, 2 heat, 1 carbon monoxide (2015), Kitchen 18" Porcelain tile (2018), water heater (2018), S/S dishwasher (2015), S/S gas range 5 burner and microwave (2014), new farmer s/s sink w/ faucet(2021), great master bath remodel (2019), new laminate floors (2013), Attic fan (2016), electric attic lift for storage on the floors above garage, garage insulation, utility sink, 2 newer garage dr. openers, inside clothes dryer (2016), and washer (2019).
Great floor plan will meet all your needs with spacious rooms and closets. Split bedrooms, front foyer w/ coat closet, plant shelves, cathedral ceiling in great room, as well as a large decorative window, overlooking the birdcage and yard, formal dining room with tray ceiling and sliding glass doors to the Florida rm. (lanai), master bedroom with tray ceiling and French doors, large eat in kitchen with Maple cabinets, lots of lighting, center island, natural gas for cooking, as well as the gas furnace, hot water tank and dryer if you prefer.
There could be more, but you have to visit this wonderful home to appreciate the value and all the possibilities of your new home and active life in sunny Florida. Thornehill Ave is a cul de sac off Legacy Lane. Great corner lot that is beautifully landscaped! Call for your personal tour today. A true gem!
Location
State FL
County Marion
Community The Villages
Zoning PUD
Rooms
Other Rooms Florida Room, Formal Dining Room Separate, Great Room, Inside Utility
Interior
Interior Features Attic Fan, Cathedral Ceiling(s), Ceiling Fans(s), Eat-in Kitchen, High Ceilings, Living Room/Dining Room Combo, Open Floorplan, Solid Wood Cabinets, Split Bedroom, Thermostat, Tray Ceiling(s), Walk-In Closet(s)
Heating Natural Gas
Cooling Central Air
Flooring Ceramic Tile, Laminate, Tile
Furnishings Negotiable
Fireplace false
Appliance Convection Oven, Dishwasher, Disposal, Dryer, Freezer, Gas Water Heater, Microwave, Refrigerator, Washer, Water Filtration System
Laundry Inside, Laundry Room
Exterior
Exterior Feature Irrigation System, Lighting, Other, Rain Gutters, Sliding Doors, Sprinkler Metered
Garage Driveway, Garage Door Opener, Golf Cart Garage
Garage Spaces 2.0
Community Features Association Recreation - Owned, Deed Restrictions, Fishing, Fitness Center, Golf Carts OK, Golf, Park, Pool, Sidewalks, Special Community Restrictions, Tennis Courts
Utilities Available Cable Connected, Electricity Connected, Natural Gas Connected, Public, Sewer Connected, Sprinkler Meter, Street Lights, Underground Utilities
Amenities Available Basketball Court, Clubhouse, Fitness Center, Golf Course, Optional Additional Fees, Park, Pickleball Court(s), Pool, Recreation Facilities, Security, Shuffleboard Court, Spa/Hot Tub, Storage, Tennis Court(s), Trail(s), Vehicle Restrictions
Waterfront false
Roof Type Shingle
Porch Enclosed, Front Porch, Patio, Rear Porch, Screened, Wrap Around
Attached Garage true
Garage true
Private Pool No
Building
Lot Description Corner Lot, Level, Near Golf Course, Paved
Story 1
Entry Level One
Foundation Slab
Lot Size Range 0 to less than 1/4
Builder Name The Villages
Sewer Public Sewer
Water Public
Architectural Style Ranch
Structure Type Vinyl Siding,Wood Frame
New Construction false
Others
Pets Allowed Yes
HOA Fee Include Common Area Taxes,Pool,Escrow Reserves Fund,Management,Pool,Recreational Facilities,Security,Trash
Senior Community Yes
Ownership Fee Simple
Monthly Total Fees $164
Acceptable Financing Cash, Conventional, FHA, VA Loan
Listing Terms Cash, Conventional, FHA, VA Loan
Num of Pet 2
Special Listing Condition None
Read Less
Want to know what your home might be worth? Contact us for a FREE valuation!

Our team is ready to help you sell your home for the highest possible price ASAP

© 2024 My Florida Regional MLS DBA Stellar MLS. All Rights Reserved.
Bought with ROBERTS REAL ESTATE INC







