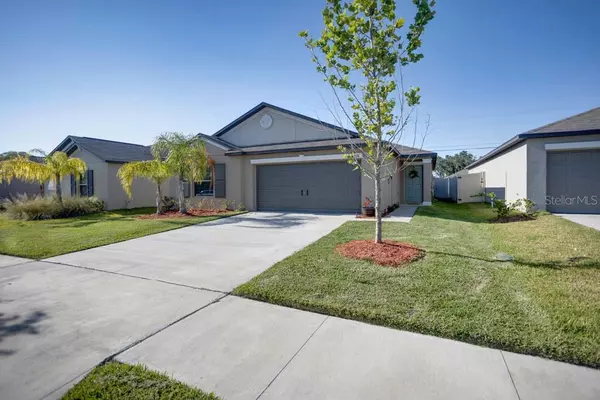$290,000
$290,000
For more information regarding the value of a property, please contact us for a free consultation.
10220 BRIGHT CRYSTAL AVE Riverview, FL 33578
4 Beds
2 Baths
1,817 SqFt
Key Details
Sold Price $290,000
Property Type Single Family Home
Sub Type Single Family Residence
Listing Status Sold
Purchase Type For Sale
Square Footage 1,817 sqft
Price per Sqft $159
Subdivision Timbercreek
MLS Listing ID T3302815
Sold Date 05/14/21
Bedrooms 4
Full Baths 2
Construction Status Inspections
HOA Fees $8/ann
HOA Y/N Yes
Year Built 2019
Annual Tax Amount $3,577
Lot Size 5,662 Sqft
Acres 0.13
Property Description
The Harrisburg floorplan is an 1,817 square foot single-family home designed with your family in mind. This spacious one-story home has an expansive living room that flows into the dining room and kitchen. Your new spacious kitchen will feature a large pantry, granite central island to fit all of your cooking needs. Enjoy plenty of space for everyone with 4 bedrooms, including a massive master suite with a double vanity and walk-in closet. A two-car garage provides convenience as well as additional storage when needed. Enjoy a private backyard with swing set and a cozy porch in this one-story executive home. Timber Creek Manors is a collection of single-family homes in the booming Riverview area. This family-friendly community offers many terrific amenities including a basketball court, playground, swimming pool, clubhouse, and dog park.
Location
State FL
County Hillsborough
Community Timbercreek
Zoning PD
Rooms
Other Rooms Great Room, Inside Utility
Interior
Interior Features Eat-in Kitchen, Open Floorplan
Heating Central
Cooling Central Air
Flooring Carpet, Ceramic Tile
Fireplace false
Appliance Dishwasher, Disposal, Dryer, Microwave, Range, Refrigerator, Washer
Laundry Inside
Exterior
Exterior Feature Sidewalk
Garage Spaces 2.0
Utilities Available Cable Available
Waterfront false
Roof Type Shingle
Attached Garage true
Garage true
Private Pool No
Building
Lot Description In County
Entry Level One
Foundation Slab
Lot Size Range 0 to less than 1/4
Builder Name LENNAR
Sewer Public Sewer
Water Public
Architectural Style Contemporary
Structure Type Block,Stucco
New Construction false
Construction Status Inspections
Schools
Elementary Schools Summerfield Crossing Elementary
Middle Schools Eisenhower-Hb
High Schools East Bay-Hb
Others
Pets Allowed Yes
Senior Community No
Ownership Fee Simple
Monthly Total Fees $8
Acceptable Financing Cash, Conventional, FHA, VA Loan
Membership Fee Required Required
Listing Terms Cash, Conventional, FHA, VA Loan
Special Listing Condition None
Read Less
Want to know what your home might be worth? Contact us for a FREE valuation!

Our team is ready to help you sell your home for the highest possible price ASAP

© 2024 My Florida Regional MLS DBA Stellar MLS. All Rights Reserved.
Bought with MAIN STREET RENEWAL LLC







