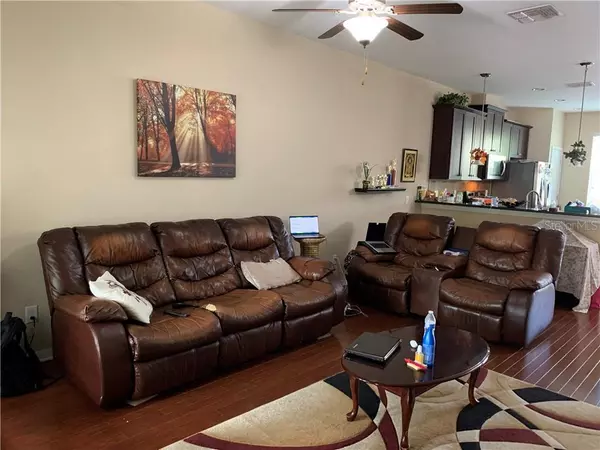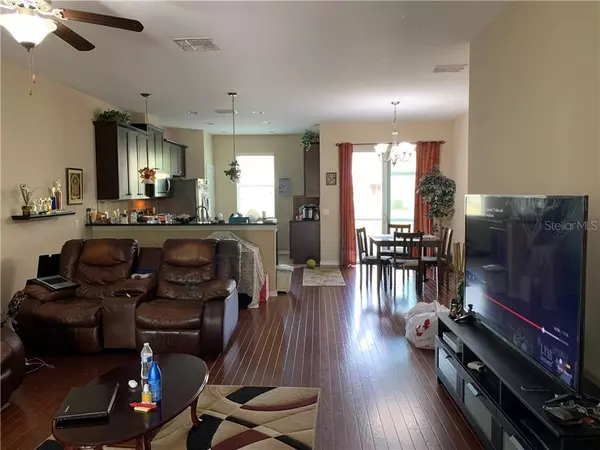$305,000
$310,000
1.6%For more information regarding the value of a property, please contact us for a free consultation.
12567 STREAMDALE DR Tampa, FL 33626
3 Beds
3 Baths
1,989 SqFt
Key Details
Sold Price $305,000
Property Type Townhouse
Sub Type Townhouse
Listing Status Sold
Purchase Type For Sale
Square Footage 1,989 sqft
Price per Sqft $153
Subdivision South Hampton
MLS Listing ID T3297769
Sold Date 05/07/21
Bedrooms 3
Full Baths 2
Half Baths 1
HOA Fees $295/mo
HOA Y/N Yes
Year Built 2012
Annual Tax Amount $4,915
Lot Size 2,178 Sqft
Acres 0.05
Property Description
This South Hampton Townhome is Absolutely Amazing! Built by MI Homes, it is 100% Energy Star tested and certified with a 30 YEAR STRUCTURAL WARRANTY giving you peace of mind AND energy efficiency!! This luxury townhome is loaded with tons of upgrades! Staggered 42" cabinets with crown molding, granite countertops in the kitchen, stainless steel appliances, pendant lights over breakfast bar, 18" tile in all wet areas, wood floors in the living room and dining room, cultured marble countertops in bathrooms, upgraded lighting, fixtures and much, much more! South Hampton is a beautiful gated community with pool, playgrounds and NO CDD fees, all surrounded by wooded nature preserves! The home has a screened in patio overlooking the pond. It is 100% Energy Star certified and comes with a 30-year structural, transferable warranty! And the seller is providing a 1-year home warranty for extra peace of mind! Shopping and restaurants are just around the corner and Citrus Park Mall is a short drive away. Call and make this one YOURS TODAY!
Location
State FL
County Hillsborough
Community South Hampton
Zoning PD
Interior
Interior Features Living Room/Dining Room Combo, Open Floorplan, Stone Counters, Window Treatments
Heating Central, Electric
Cooling Central Air
Flooring Carpet, Ceramic Tile, Wood
Fireplace false
Appliance Dishwasher, Disposal, Dryer, Range, Refrigerator, Washer, Water Softener
Exterior
Exterior Feature Sidewalk
Garage Driveway
Garage Spaces 1.0
Community Features Deed Restrictions, Pool
Utilities Available Public
Waterfront false
View Y/N 1
View Water
Roof Type Shingle
Parking Type Driveway
Attached Garage true
Garage true
Private Pool No
Building
Lot Description FloodZone
Story 2
Entry Level Two
Foundation Slab
Lot Size Range 0 to less than 1/4
Builder Name MI Homes
Sewer Public Sewer
Water Public
Structure Type Block,Stucco
New Construction false
Schools
Elementary Schools Bryant-Hb
Middle Schools Farnell-Hb
High Schools Sickles-Hb
Others
Pets Allowed Yes
HOA Fee Include Pool
Senior Community No
Pet Size Medium (36-60 Lbs.)
Ownership Fee Simple
Monthly Total Fees $295
Acceptable Financing Cash, Conventional, FHA, VA Loan
Membership Fee Required Required
Listing Terms Cash, Conventional, FHA, VA Loan
Num of Pet 1
Special Listing Condition None
Read Less
Want to know what your home might be worth? Contact us for a FREE valuation!

Our team is ready to help you sell your home for the highest possible price ASAP

© 2024 My Florida Regional MLS DBA Stellar MLS. All Rights Reserved.
Bought with RE/MAX ACTION FIRST OF FLORIDA







