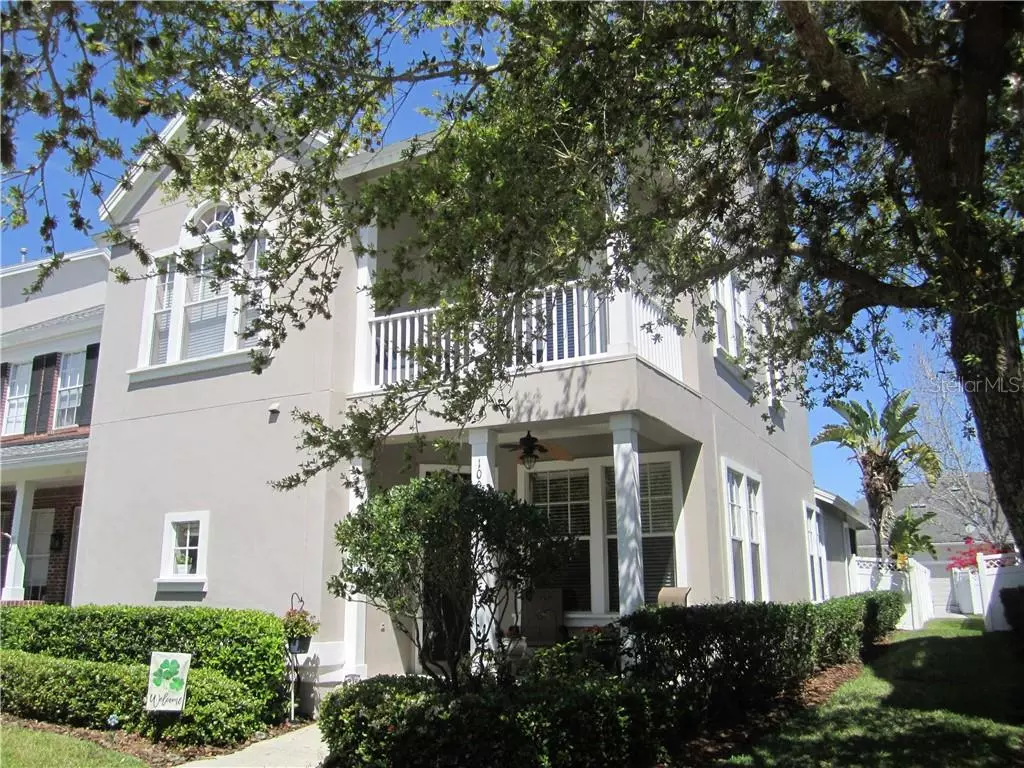$400,000
$399,900
For more information regarding the value of a property, please contact us for a free consultation.
10043 NEW PARKE RD Tampa, FL 33626
3 Beds
3 Baths
2,013 SqFt
Key Details
Sold Price $400,000
Property Type Townhouse
Sub Type Townhouse
Listing Status Sold
Purchase Type For Sale
Square Footage 2,013 sqft
Price per Sqft $198
Subdivision Westchase Sec 323 Rev
MLS Listing ID T3295729
Sold Date 05/04/21
Bedrooms 3
Full Baths 2
Half Baths 1
Construction Status Appraisal,Financing,Inspections
HOA Fees $23/ann
HOA Y/N Yes
Year Built 2001
Annual Tax Amount $6,144
Lot Size 3,049 Sqft
Acres 0.07
Property Description
Coveted West Park Village Neo-Traditional end unit comes to the market. This model is the largest townhome in the Village with 3 bedrooms 2.5 baths + loft, Formal Areas, 3 patios, Fenced Yard & alley entry 2-car detached garage with keyless entry. Situated within 1 block of the Tennis Courts, Community Pool, center green and swings, and Baybridge Park via the underground tunnel walkway. Updates include Energy efficient 4 ton 16 Seer AC with GAS furnace in 2013 & 2 brand new thermostats in 2021. Rheem 40 gallon gas hot water heater in 2016, Frigidaire Gallery Series Stainless Steel Appliances with 5 burner Natural Gas range. 2019 GE Stainless Dishwasher - parts and labor warranty 2024. 2019 Amana washing machine, 2016 Disposal & Microwave. Completed attic floor with pull down attic staircase over garage plus keyless entry. Upgraded electrical and side service door with window added. Diagonal Porcelain Tile in 2 Baths, PVC fenced yard, "TAP" Thermal, Acoustical and Pest treated R-30 insulation in main attic. 9 Top-of-the-line Ceiling Fans in all bedrooms, loft, balcony, front patio and 2 on 10x10 screened lanai, most with light kits. Great Room combines the Kitchen, Dinette & Family Room. Kitchen features maple cabinets with crown molding & glass insert plus Solid surface counter tops. Robbins Bretton Forest Maple Plank Hardwood floors on first level have enough thickness for at least one refinishing. Add'l box of wood will convey. Carpet in Master & Walk-In. Master Bedroom features En-suite bathroom & Double Tray ceiling. Master Bath offers walk-in shower, garden tub, dual Vanity with Maple Cabinets, make-up area and oversized walk-in closet with additional ventilated shelving. Spacious powder room downstairs which includes a linen closet for extra storage and pedestal sink. Upstairs there's an open loft with French doors to private balcony. 2 additional Secondary bedrooms, full bath with maple cabinets and oversized laundry room with closet complete this space. Lawn, roof, exterior paint & amenities included in $299 monthly maint. fee. New roof installed in 2019. Pictures in MLS are when owner lived there. Additions since those pictures are NEW Stainless Appliances & Gas Range & Ceiling fan in loft. Pottery Barn Chandelier in dining room will stay. Pottery Barn drapes for the family room and dinette area can convey if desired. They are not installed but dry cleaned on hangers. Rods convey. Ring doorbell belongs to tenant and will not convey. Tenant’s lease ends April 30th, 2021.
Location
State FL
County Hillsborough
Community Westchase Sec 323 Rev
Zoning PD
Rooms
Other Rooms Inside Utility, Loft
Interior
Interior Features Ceiling Fans(s), High Ceilings, Kitchen/Family Room Combo, Living Room/Dining Room Combo, Open Floorplan, Solid Surface Counters, Solid Wood Cabinets, Split Bedroom, Thermostat, Tray Ceiling(s), Walk-In Closet(s), Window Treatments
Heating Central, Natural Gas
Cooling Central Air
Flooring Carpet, Tile, Wood
Furnishings Unfurnished
Fireplace false
Appliance Dishwasher, Disposal, Dryer, Gas Water Heater, Microwave, Refrigerator, Washer
Laundry Inside, Laundry Room, Upper Level
Exterior
Exterior Feature Balcony, Fence, Irrigation System, Lighting, Sidewalk
Garage Alley Access, Garage Door Opener, Garage Faces Rear, On Street
Garage Spaces 2.0
Fence Vinyl
Community Features Association Recreation - Owned, Buyer Approval Required, Deed Restrictions, Golf, Irrigation-Reclaimed Water, Playground, Pool, Sidewalks, Tennis Courts
Utilities Available Cable Available, Electricity Connected, Natural Gas Connected, Sewer Connected, Sprinkler Recycled, Street Lights, Water Connected
Amenities Available Basketball Court, Clubhouse, Fence Restrictions, Golf Course, Park, Playground, Pool, Tennis Court(s), Vehicle Restrictions
Waterfront false
Roof Type Shingle
Porch Covered, Front Porch, Other, Rear Porch, Screened
Parking Type Alley Access, Garage Door Opener, Garage Faces Rear, On Street
Attached Garage false
Garage true
Private Pool No
Building
Lot Description In County, Sidewalk, Paved
Story 2
Entry Level Two
Foundation Slab
Lot Size Range 0 to less than 1/4
Builder Name Inland
Sewer Public Sewer
Water Public
Structure Type Block,Stucco,Wood Frame
New Construction false
Construction Status Appraisal,Financing,Inspections
Schools
Elementary Schools Westchase-Hb
Middle Schools Davidsen-Hb
High Schools Alonso-Hb
Others
Pets Allowed Yes
HOA Fee Include Pool,Escrow Reserves Fund,Maintenance Grounds,Management,Recreational Facilities
Senior Community No
Ownership Fee Simple
Monthly Total Fees $322
Acceptable Financing Cash, Conventional
Membership Fee Required Required
Listing Terms Cash, Conventional
Special Listing Condition None
Read Less
Want to know what your home might be worth? Contact us for a FREE valuation!

Our team is ready to help you sell your home for the highest possible price ASAP

© 2024 My Florida Regional MLS DBA Stellar MLS. All Rights Reserved.
Bought with REST EASY REALTY POWERED BY SELLSTATE







