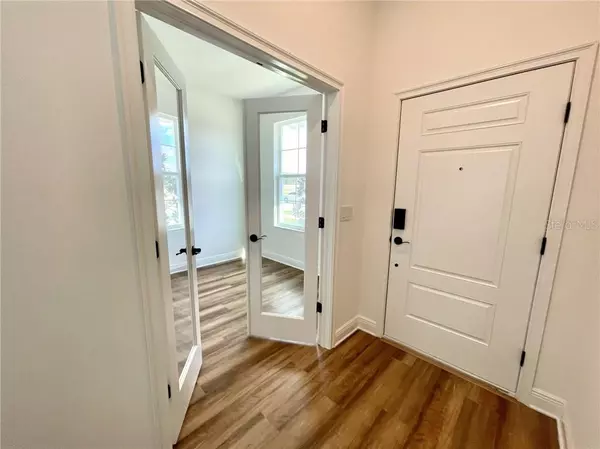$270,000
$279,500
3.4%For more information regarding the value of a property, please contact us for a free consultation.
19457 FORT KING RUN Brooksville, FL 34601
3 Beds
2 Baths
1,839 SqFt
Key Details
Sold Price $270,000
Property Type Single Family Home
Sub Type Single Family Residence
Listing Status Sold
Purchase Type For Sale
Square Footage 1,839 sqft
Price per Sqft $146
Subdivision Cascades At S H Plant Ph 1 Rep
MLS Listing ID O5859636
Sold Date 04/29/21
Bedrooms 3
Full Baths 2
HOA Fees $256/mo
HOA Y/N Yes
Year Built 2020
Annual Tax Amount $730
Lot Size 6,534 Sqft
Acres 0.15
Property Description
Who says you can’t have it all? The gorgeous, gated community of The Cascades at Southern Hills has a clubhouse with exercise room, a community gathering area overlooking the resort style pool and is waiting for you! This active adult lifestyle community also includes pickle ball courts, and a bocce ball and picnic area. You'll love it here! The popular Redwood floor plan is spacious and fills in all the squares! With 3 bedrooms, a den and attached 2 car garage, the kitchen is open to the café and family room and is perfect for entertaining. Beautiful low maintenance, waterproof vinyl floors that look like wood throughout, with soft carpet in the secondary bedrooms. Lagoon gray quartz countertops with absolutely stunning, 42" double espresso, real wood cabinets in the kitchen, a gas range for cooking (YES, gas cooking) and Whirlpool stainless steel appliances; including a stainless steel hood vent above the range for the chef in the family. This home is one of our most popular designs and is loaded with top of the line upgrades! Are you ready to sit and relax on your rear covered lanai, overlooking nature? New Construction and Move In Ready! You can have it all and you can have it all right now!
Location
State FL
County Hernando
Community Cascades At S H Plant Ph 1 Rep
Zoning RESIDENTIA
Rooms
Other Rooms Attic, Breakfast Room Separate, Den/Library/Office, Formal Dining Room Separate, Formal Living Room Separate, Great Room, Inside Utility
Interior
Interior Features Eat-in Kitchen, High Ceilings, In Wall Pest System, Kitchen/Family Room Combo, Pest Guard System, Solid Wood Cabinets, Stone Counters, Thermostat, Walk-In Closet(s)
Heating Central, Natural Gas
Cooling Central Air
Flooring Carpet, Vinyl
Furnishings Unfurnished
Fireplace false
Appliance Convection Oven, Dishwasher, Disposal, Exhaust Fan, Gas Water Heater, Microwave, Range, Range Hood
Laundry Inside, Laundry Closet, Laundry Room
Exterior
Exterior Feature Irrigation System, Lighting, Sidewalk, Sliding Doors, Sprinkler Metered
Garage Spaces 2.0
Community Features Association Recreation - Owned, Deed Restrictions, Fitness Center, Gated, Golf Carts OK, Golf, Handicap Modified, Irrigation-Reclaimed Water, Pool, Sidewalks, Tennis Courts, Wheelchair Access
Utilities Available Cable Connected, Electricity Available, Natural Gas Connected, Phone Available, Public, Sewer Connected, Sprinkler Meter, Sprinkler Recycled, Street Lights, Underground Utilities
Amenities Available Cable TV, Clubhouse, Fence Restrictions, Fitness Center, Gated, Golf Course, Handicap Modified, Maintenance, Pool, Recreation Facilities, Security, Tennis Court(s), Vehicle Restrictions, Wheelchair Access
Waterfront false
View Trees/Woods
Roof Type Shingle
Porch Covered, Front Porch, Patio, Porch, Rear Porch
Attached Garage true
Garage true
Private Pool No
Building
Lot Description Conservation Area, Historic District, City Limits, Level, Near Golf Course, Sidewalk, Paved, Private
Entry Level One
Foundation Slab
Lot Size Range 0 to less than 1/4
Builder Name Inland Homes
Sewer Public Sewer
Water Public
Architectural Style Craftsman, Traditional
Structure Type Block,Stone,Stucco
New Construction true
Others
Pets Allowed Yes
HOA Fee Include Cable TV,Common Area Taxes,Pool,Escrow Reserves Fund,Internet,Maintenance Grounds,Management,Other,Pest Control,Pool,Private Road,Recreational Facilities
Senior Community Yes
Ownership Fee Simple
Monthly Total Fees $256
Acceptable Financing Cash, Conventional, FHA, USDA Loan, VA Loan
Membership Fee Required Required
Listing Terms Cash, Conventional, FHA, USDA Loan, VA Loan
Special Listing Condition None
Read Less
Want to know what your home might be worth? Contact us for a FREE valuation!

Our team is ready to help you sell your home for the highest possible price ASAP

© 2024 My Florida Regional MLS DBA Stellar MLS. All Rights Reserved.
Bought with TROPIC SHORES REALTY LLC







