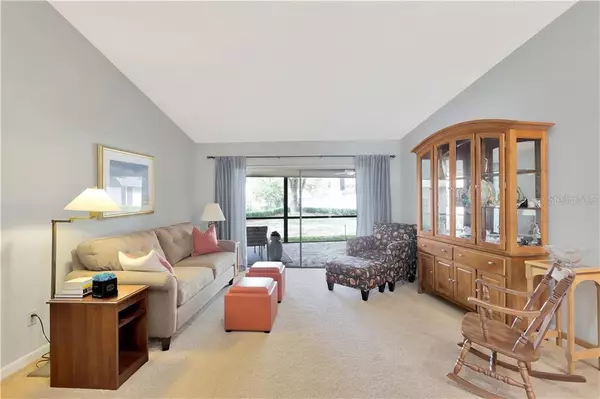$361,000
$325,000
11.1%For more information regarding the value of a property, please contact us for a free consultation.
15910 AMBERLY DR Tampa, FL 33647
3 Beds
2 Baths
2,117 SqFt
Key Details
Sold Price $361,000
Property Type Single Family Home
Sub Type Single Family Residence
Listing Status Sold
Purchase Type For Sale
Square Footage 2,117 sqft
Price per Sqft $170
Subdivision A Rep Of Tampa Palms Unit 1B
MLS Listing ID T3293477
Sold Date 04/13/21
Bedrooms 3
Full Baths 2
Construction Status Financing,Inspections
HOA Fees $24/ann
HOA Y/N Yes
Year Built 1987
Annual Tax Amount $3,943
Lot Size 0.340 Acres
Acres 0.34
Property Description
Nestled on a quiet street in the heart of Tampa Palms, just moments from Tampa Palms Golf & Country Club, this pristine new listing is a MUST SEE! Picture Perfect and Charming best describe this gracious and inviting turn-key 3 bedroom, 2 bath home with a side load garage on a peaceful cul-de-sac corner. Few homes available today offer this combination of attractive location, curb appeal, and functionality! Bright & Light interior featuring formal dining and living rooms with soaring ceilings, updated Kitchen with fabulous storage space, upgraded 42” cabinets with glass panel inserts and soft close drawers, granite countertops, tile backsplash and breakfast bar overlooks the family room that features a wood fireplace, large windows, and window benches. The dinette area is bright and cozy with French doors that lead to a large, private screened patio. Spacious master suite with large walk-in closet with builts in, large master bath with walk-in shower and separate tub, large vanity with dual sinks and custom linen cabinet. Tucked away is a guest bedroom and third bedroom currently used as an office. The office closet has custom lockable storage – perfect for important documents! Spacious laundry room with storage cabinetry leads to the side-load garage. Additional FEATURES & UPDATES include LOVELY UPDATED MASTER BATH with both a tub & seamless glass shower, UPDATED SECONDARY BATH, NEWER ROOF (2018), NEWER AC (2019), NEWER SMART GARAGE DOOR MOTOR (2020), NEWER GUTTERS (2018). WATER PURIFIER. Enjoy the Florida lifestyle in sought after Tampa Palms with ACCESS TO COMPTON PARK Complex w/COMMUNITY POOL, clubhouse w/activities, fitness center, tennis, meeting rooms & more. Easy access to I-75 & I-275, Moffitt, VA Hospital, USF, Great Restaurants, Shopping and Entertainment, and a quick commute to downtown Tampa, Tampa Airport and all the vibrant Tampa Bay area has to offer! Welcome HOME!
Location
State FL
County Hillsborough
Community A Rep Of Tampa Palms Unit 1B
Zoning CU
Rooms
Other Rooms Family Room, Inside Utility
Interior
Interior Features Ceiling Fans(s), Eat-in Kitchen, Kitchen/Family Room Combo, Living Room/Dining Room Combo, Solid Surface Counters, Solid Wood Cabinets, Split Bedroom, Stone Counters, Thermostat, Walk-In Closet(s), Window Treatments
Heating Central
Cooling Central Air
Flooring Carpet, Ceramic Tile, Wood
Fireplaces Type Family Room, Wood Burning
Fireplace true
Appliance Dishwasher, Disposal, Microwave, Range, Refrigerator, Water Softener
Laundry Laundry Room
Exterior
Exterior Feature French Doors, Irrigation System
Garage Driveway, Garage Door Opener, Garage Faces Side
Garage Spaces 2.0
Community Features Deed Restrictions, Fitness Center, Park, Playground, Pool, Sidewalks, Tennis Courts
Utilities Available BB/HS Internet Available, Cable Available, Public
Waterfront false
Roof Type Shingle
Porch Enclosed, Screened
Parking Type Driveway, Garage Door Opener, Garage Faces Side
Attached Garage true
Garage true
Private Pool No
Building
Lot Description Corner Lot, Cul-De-Sac, Sidewalk, Paved
Entry Level One
Foundation Slab
Lot Size Range 1/4 to less than 1/2
Sewer Public Sewer
Water Public
Structure Type Stucco
New Construction false
Construction Status Financing,Inspections
Schools
Elementary Schools Tampa Palms-Hb
Middle Schools Liberty-Hb
High Schools Freedom-Hb
Others
Pets Allowed Yes
Senior Community No
Ownership Fee Simple
Monthly Total Fees $24
Acceptable Financing Cash, Conventional, VA Loan
Membership Fee Required Required
Listing Terms Cash, Conventional, VA Loan
Special Listing Condition None
Read Less
Want to know what your home might be worth? Contact us for a FREE valuation!

Our team is ready to help you sell your home for the highest possible price ASAP

© 2024 My Florida Regional MLS DBA Stellar MLS. All Rights Reserved.
Bought with FLORIDA EXECUTIVE REALTY







