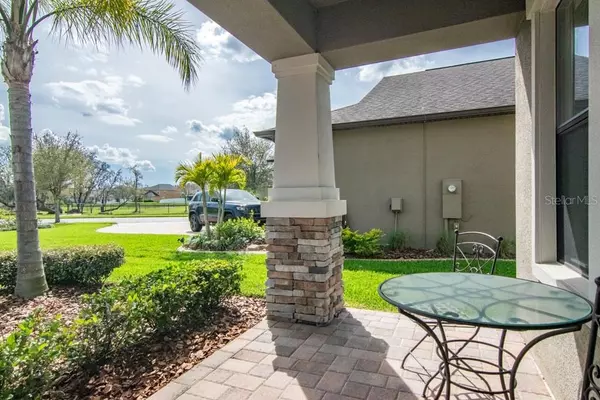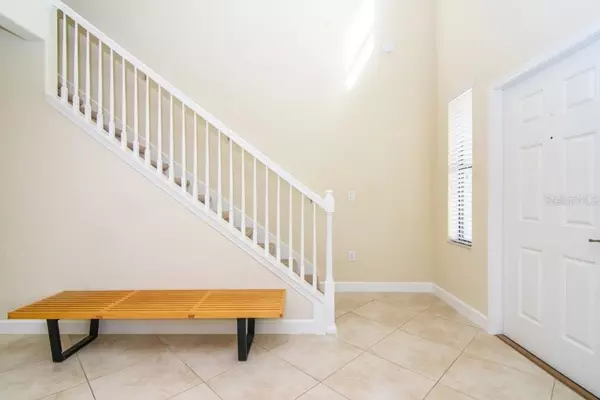$368,000
$365,000
0.8%For more information regarding the value of a property, please contact us for a free consultation.
10702 PEGASUS VALLEY CT Tampa, FL 33647
4 Beds
3 Baths
2,719 SqFt
Key Details
Sold Price $368,000
Property Type Single Family Home
Sub Type Single Family Residence
Listing Status Sold
Purchase Type For Sale
Square Footage 2,719 sqft
Price per Sqft $135
Subdivision K-Bar Ranch Prcl Q Ph 2
MLS Listing ID T3293381
Sold Date 04/01/21
Bedrooms 4
Full Baths 2
Half Baths 1
Construction Status Inspections
HOA Fees $75/mo
HOA Y/N Yes
Year Built 2015
Annual Tax Amount $6,704
Lot Size 7,840 Sqft
Acres 0.18
Property Description
Beautiful 4 Bedroom, 2 1/2 Bath home in GATED neighborhood on CONSERVATION / POND lot in quaint CUL-DE SAC! This home is like new and is behind the gates of Heron Preserve in K-Bar Ranch featuring over 2700 SF. The downstairs is perfect for entertaining with an open floorplan centered around the gourmet kitchen while overlooking the screened lanai and perfect view! The home is fenced on two sides with the back side open allowing for spectacular views of the pond and conservation. The kitchen is large and features granite countertops, stainless appliances, a huge center island, pantry and beautiful light fixtures. There is even a workspace perfect off of the kitchen for an office, flex space, or homework area. Upstairs features the spacious owners' retreat and spa like bathroom with dual sinks, walk in shower, garden tub, & a huge walk through closet to the convenient upstairs laundry room. The additional bedrooms are generous in size and the upstairs secondary bathroom has two sinks and separate shower space for privacy and multi-use. K- Bar Ranch is located in the heart of New Tampa. Community features playgrounds, dog park, pool, basketball courts, volleyball courts, & tennis courts. Close to I75, schools, shopping, Advent Health, Moffitt Cancer Hospital, Flatwoods running & biking trails, Center Ice-Rink, Outlet Mall & more.
Location
State FL
County Hillsborough
Community K-Bar Ranch Prcl Q Ph 2
Zoning PD-A
Interior
Interior Features Ceiling Fans(s), Crown Molding, Kitchen/Family Room Combo, Solid Wood Cabinets, Stone Counters, Thermostat, Walk-In Closet(s), Window Treatments
Heating Electric, Heat Pump
Cooling Central Air
Flooring Carpet, Ceramic Tile
Furnishings Unfurnished
Fireplace false
Appliance Dishwasher, Disposal, Dryer, Exhaust Fan, Range, Refrigerator, Washer
Laundry Laundry Room
Exterior
Exterior Feature Irrigation System, Sidewalk, Sliding Doors
Garage Garage Door Opener
Garage Spaces 2.0
Community Features Deed Restrictions, Gated, Park, Pool, Sidewalks, Tennis Courts
Utilities Available Electricity Connected, Public, Water Connected
Amenities Available Gated, Park, Pool, Tennis Court(s)
Waterfront false
View Y/N 1
View Trees/Woods, Water
Roof Type Shingle
Porch Covered, Front Porch, Screened
Parking Type Garage Door Opener
Attached Garage true
Garage true
Private Pool No
Building
Lot Description Conservation Area, Cul-De-Sac, City Limits, Sidewalk, Private
Story 2
Entry Level Two
Foundation Slab
Lot Size Range 0 to less than 1/4
Sewer Public Sewer
Water Public
Architectural Style Contemporary
Structure Type Block,Wood Frame
New Construction false
Construction Status Inspections
Schools
Elementary Schools Pride-Hb
Middle Schools Benito-Hb
High Schools Wharton-Hb
Others
Pets Allowed Yes
Senior Community No
Ownership Fee Simple
Monthly Total Fees $75
Acceptable Financing Cash, Conventional, FHA, VA Loan
Membership Fee Required Required
Listing Terms Cash, Conventional, FHA, VA Loan
Special Listing Condition None
Read Less
Want to know what your home might be worth? Contact us for a FREE valuation!

Our team is ready to help you sell your home for the highest possible price ASAP

© 2024 My Florida Regional MLS DBA Stellar MLS. All Rights Reserved.
Bought with PEOPLE'S CHOICE REALTY SVC LLC







