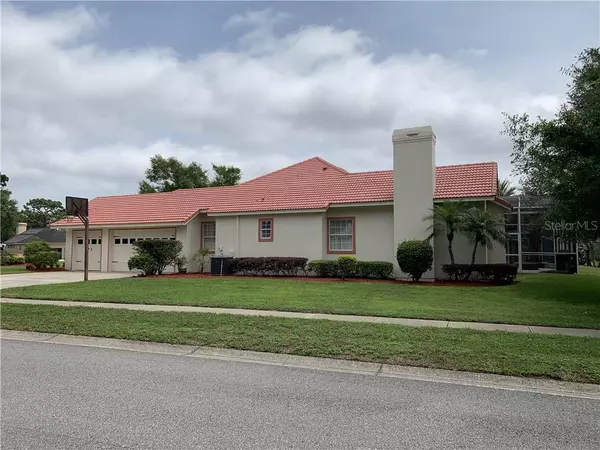$530,000
$520,000
1.9%For more information regarding the value of a property, please contact us for a free consultation.
2102 LANGLEY CIR Orlando, FL 32835
4 Beds
3 Baths
2,672 SqFt
Key Details
Sold Price $530,000
Property Type Single Family Home
Sub Type Single Family Residence
Listing Status Sold
Purchase Type For Sale
Square Footage 2,672 sqft
Price per Sqft $198
Subdivision Courtleigh Park
MLS Listing ID O5924316
Sold Date 04/06/21
Bedrooms 4
Full Baths 3
Construction Status Inspections
HOA Fees $36
HOA Y/N Yes
Year Built 1992
Annual Tax Amount $5,542
Lot Size 0.520 Acres
Acres 0.52
Property Description
Beautiful & Spacious 4 Bedroom 3 Full Bathroom Pool Home! Compared to new homes today which are built on crowded one-eighth acre lots, you will be enjoying the space of an entire half acre corner lot. This lovely home with a three car garage has first-class travertine floors in all of its common areas and hardwood floors in its private rooms. There are four spacious bedrooms plus one extra room that can be used to your liking be it a den, office, nursery, dining room, etc. When you walk into the kitchen you will find it newly renovated with top-of-the-line Cambria quartz countertops. The oven and water heater are only a few months old, and the air conditioner is less than two years old. The exterior of the house is freshly painted and so is most of its interior. The master bedroom has two walk-in closets and large master bath with dual sinks and separate tub and shower. The three bathrooms have brand new quartz countertops. Stepping out to the travertine-tiled patio, you will see a lavish resort-style pool with a luxurious six jet spa. Beyond the screened pool, you get a view to your own private forest and a wide secluded backyard where your kids can play. The peaceful, tree-lined streets of Courtleigh Park are highly sought after with zoning to top-rated schools: Olympia High, Chain of Lakes Middle, and Windy Ridge Elementary. This picturesque and charming subdivision also has two tennis courts, a basketball court, a vast grassy field, and a large playground located just across the street from this modern home.
Location
State FL
County Orange
Community Courtleigh Park
Zoning R-CE-C
Rooms
Other Rooms Den/Library/Office, Family Room
Interior
Interior Features Ceiling Fans(s), Central Vaccum, Crown Molding, High Ceilings, Split Bedroom, Stone Counters, Thermostat, Walk-In Closet(s)
Heating Central, Electric
Cooling Central Air
Flooring Travertine, Wood
Fireplaces Type Family Room, Wood Burning
Furnishings Unfurnished
Fireplace true
Appliance Dishwasher, Dryer, Electric Water Heater, Microwave, Range, Refrigerator, Washer
Laundry Inside, Laundry Room
Exterior
Exterior Feature Irrigation System, Lighting
Garage Circular Driveway, Driveway, Garage Door Opener
Garage Spaces 3.0
Pool Heated, In Ground, Lighting, Screen Enclosure
Community Features Park, Playground, Sidewalks, Tennis Courts
Utilities Available Cable Available, Electricity Connected, Fiber Optics, Phone Available, Public, Street Lights, Water Connected
Amenities Available Basketball Court
Waterfront false
View Garden, Pool, Trees/Woods
Roof Type Tile
Porch Patio, Screened
Parking Type Circular Driveway, Driveway, Garage Door Opener
Attached Garage true
Garage true
Private Pool Yes
Building
Lot Description Corner Lot, Oversized Lot
Story 1
Entry Level One
Foundation Slab
Lot Size Range 1/2 to less than 1
Sewer Septic Tank
Water Public
Architectural Style Bungalow, Florida
Structure Type Stucco,Wood Frame
New Construction false
Construction Status Inspections
Schools
Elementary Schools Windy Ridge Elem
Middle Schools Chain Of Lakes Middle
High Schools Olympia High
Others
Pets Allowed Yes
Senior Community No
Ownership Fee Simple
Monthly Total Fees $72
Acceptable Financing Cash, Conventional
Membership Fee Required Required
Listing Terms Cash, Conventional
Special Listing Condition None
Read Less
Want to know what your home might be worth? Contact us for a FREE valuation!

Our team is ready to help you sell your home for the highest possible price ASAP

© 2024 My Florida Regional MLS DBA Stellar MLS. All Rights Reserved.
Bought with RE/MAX DOWNTOWN







