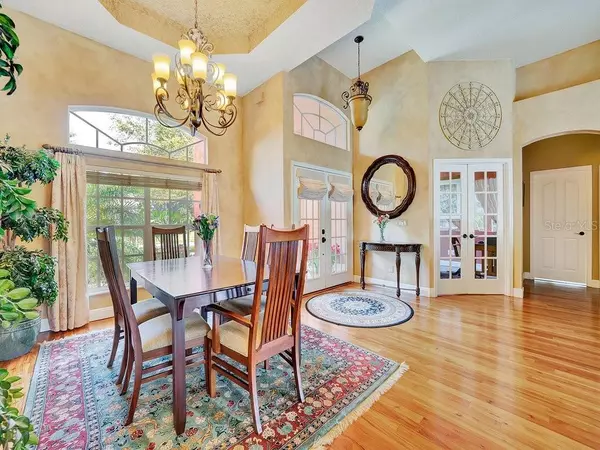$420,000
$414,900
1.2%For more information regarding the value of a property, please contact us for a free consultation.
5350 HAWFORD CIR Belle Isle, FL 32812
4 Beds
3 Baths
2,217 SqFt
Key Details
Sold Price $420,000
Property Type Single Family Home
Sub Type Single Family Residence
Listing Status Sold
Purchase Type For Sale
Square Footage 2,217 sqft
Price per Sqft $189
Subdivision Windsor Place
MLS Listing ID O5923113
Sold Date 03/23/21
Bedrooms 4
Full Baths 3
HOA Fees $25/ann
HOA Y/N Yes
Year Built 1995
Annual Tax Amount $3,620
Lot Size 0.260 Acres
Acres 0.26
Property Description
If you have been searching for that special move-in ready home which presents the best of Florida indoor/outdoor living, then you have found it. Located in the city of Belle Isle and the highly sought Windsor Place neighborhood, this spacious home is both attractive and very functional. When you walk in the front door, you notice the height of the ceilings and Brazailian Cherry wood floors while the glimmering pool/covered patio area is inviting you in.The 3 bedroom plus home office, three bath split plan has a separate family room with wood burning fireplace, built-in book cases, and direct access to the outdoor entertainment area and screened pool. The pool deck has a"cool deck" coating. The kitchen is conveniently located with direct access to these areas as well as the formal dining room. This updated kitchen with attached eating area has Silestone counters, white cabinets and stainless steel appliances. The main bedroom and spacious bath with separate walk-in closets is located on the opposite side of the home, offering privacy and quiet. A second bath which serves guests, the pool and home office is located on this side of the home. The two additional bedrooms share a jack and jill bath and are located down the hall off the family room. An indoor laundry room with sink completes this side of the home and gives access to the large two car garage. The polybutylene plumbing was replaced in 2019 and the HVAC is a 15 SEER Heat pump installed in 2017. The roof was replaced in 2007 and is a 35 year Architectural shingle. The major systems are in excellent working condition. The Windsor Place community HOA maintains the entrances with installed security cameras.Conveniently located just south of Hoffner and near the Conway Chain of lakes,the home provides quick access to nearby restaurants, shopping,major hi-ways,OIA and two public boat docks. Don’t miss this opportunity to enjoy all this home has to offer. Hurry to see it and make it yours!
Location
State FL
County Orange
Community Windsor Place
Zoning R-1AA
Rooms
Other Rooms Den/Library/Office, Family Room, Formal Dining Room Separate, Formal Living Room Separate, Inside Utility
Interior
Interior Features Ceiling Fans(s), Eat-in Kitchen, High Ceilings, Kitchen/Family Room Combo, Split Bedroom, Stone Counters, Tray Ceiling(s), Walk-In Closet(s), Window Treatments
Heating Central, Electric
Cooling Central Air
Flooring Carpet, Hardwood, Tile
Fireplaces Type Family Room, Wood Burning
Furnishings Unfurnished
Fireplace true
Appliance Dishwasher, Disposal, Dryer, Electric Water Heater, Microwave, Range, Refrigerator, Washer
Laundry Inside, Laundry Room
Exterior
Exterior Feature French Doors, Irrigation System, Rain Gutters, Sliding Doors, Sprinkler Metered
Garage Driveway, Garage Door Opener
Garage Spaces 2.0
Pool Gunite, In Ground, Outside Bath Access, Pool Sweep, Screen Enclosure
Community Features Deed Restrictions
Utilities Available BB/HS Internet Available, Cable Available, Public, Street Lights, Underground Utilities
Amenities Available Playground, Tennis Court(s)
Waterfront false
Roof Type Shingle
Porch Covered, Patio, Porch, Screened
Parking Type Driveway, Garage Door Opener
Attached Garage true
Garage true
Private Pool Yes
Building
Lot Description Sidewalk, Paved
Entry Level One
Foundation Slab
Lot Size Range 1/4 to less than 1/2
Sewer Public Sewer
Water Public
Architectural Style Contemporary
Structure Type Block,Stucco
New Construction false
Others
Pets Allowed Yes
Senior Community No
Ownership Fee Simple
Monthly Total Fees $25
Acceptable Financing Cash, Conventional, FHA, VA Loan
Membership Fee Required Required
Listing Terms Cash, Conventional, FHA, VA Loan
Special Listing Condition None
Read Less
Want to know what your home might be worth? Contact us for a FREE valuation!

Our team is ready to help you sell your home for the highest possible price ASAP

© 2024 My Florida Regional MLS DBA Stellar MLS. All Rights Reserved.
Bought with AMERITEAM REALTY INC







