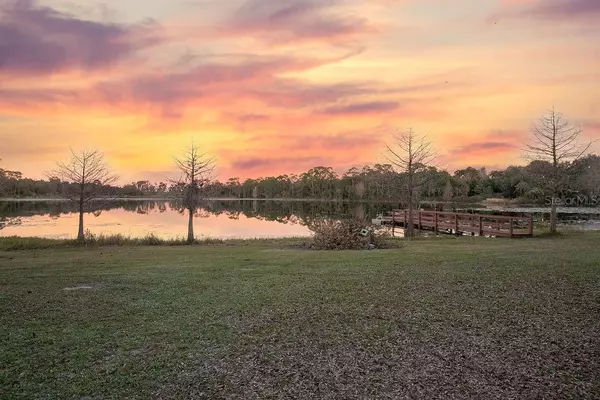$580,000
$579,000
0.2%For more information regarding the value of a property, please contact us for a free consultation.
105 SAXON BLVD Deltona, FL 32725
4 Beds
3 Baths
3,402 SqFt
Key Details
Sold Price $580,000
Property Type Single Family Home
Sub Type Single Family Residence
Listing Status Sold
Purchase Type For Sale
Square Footage 3,402 sqft
Price per Sqft $170
Subdivision Wilsons 01/4 Sw 01/4
MLS Listing ID V4917481
Sold Date 04/09/21
Bedrooms 4
Full Baths 2
Half Baths 1
Construction Status Financing
HOA Y/N No
Year Built 1981
Annual Tax Amount $6,920
Lot Size 6.410 Acres
Acres 6.41
Property Description
PRIVATE LAKEFRONT ESTATE POOL HOME on 6.4 ACRES offering spectacular views from every room in the home! The kitchen will bring out the chef in you. Featuring an abundance of soft close cabinets, built in stove, range, spacious island, and breakfast bar. All open to the dining area offering amazing views. From the moment you walk in the double front doors. The abundance of windows offer natural lighting provides an open feel and amazing views. The natural stone nicely complements the wood-burning fireplace and beauty of the French doors leading to the open lakefront deck. Retreat to your 14x20 owner’s suite boasts two private lakefront patios via French doors, wood-burning fireplace, dual walk-in closets and a master bath with dual vanities and step-in shower. Although three bedrooms are upstairs, either of the two downstairs bonus rooms could be easily utilized as an additional bedrooms, office, media rooms as a closet is included. The detached two-car side entry garage includes covered area for the short distance to your kitchen and walk-in pantry/utility room. All located just minutes from the East Central Regional Rail to Trail, I-4, SR 415. Just 30 minutes to Orlando and the Beaches. Call for more details!
Location
State FL
County Volusia
Community Wilsons 01/4 Sw 01/4
Zoning 01A3
Rooms
Other Rooms Attic, Bonus Room, Den/Library/Office, Great Room, Inside Utility
Interior
Interior Features Cathedral Ceiling(s), Ceiling Fans(s), Eat-in Kitchen, Open Floorplan, Split Bedroom, Walk-In Closet(s)
Heating Central
Cooling Central Air
Flooring Carpet, Ceramic Tile
Fireplaces Type Wood Burning
Furnishings Unfurnished
Fireplace true
Appliance Convection Oven, Dishwasher, Electric Water Heater, Range, Range Hood, Refrigerator
Laundry Inside, In Kitchen, Laundry Room
Exterior
Exterior Feature Lighting
Garage Driveway, Garage Door Opener, Garage Faces Side, Open
Garage Spaces 2.0
Pool Gunite, Heated, In Ground, Screen Enclosure
Utilities Available Cable Connected, Electricity Connected, Underground Utilities, Water Connected
Waterfront true
Waterfront Description Lake
View Y/N 1
Water Access 1
Water Access Desc Lake
View Trees/Woods, Water
Roof Type Shingle
Porch Covered, Deck, Front Porch, Patio, Rear Porch
Parking Type Driveway, Garage Door Opener, Garage Faces Side, Open
Attached Garage true
Garage true
Private Pool Yes
Building
Lot Description Cleared, In County, Oversized Lot, Street Dead-End, Private, Unpaved
Story 2
Entry Level Two
Foundation Slab
Lot Size Range 5 to less than 10
Sewer Septic Tank
Water Public
Architectural Style Custom
Structure Type Wood Frame,Wood Siding
New Construction false
Construction Status Financing
Schools
Elementary Schools Forest Lake Elem
Middle Schools Heritage Middle
High Schools Pine Ridge High School
Others
Senior Community No
Ownership Fee Simple
Acceptable Financing Cash, Conventional
Membership Fee Required None
Listing Terms Cash, Conventional
Special Listing Condition None
Read Less
Want to know what your home might be worth? Contact us for a FREE valuation!

Our team is ready to help you sell your home for the highest possible price ASAP

© 2024 My Florida Regional MLS DBA Stellar MLS. All Rights Reserved.
Bought with MCBRIDE REALTY GROUP LLC







