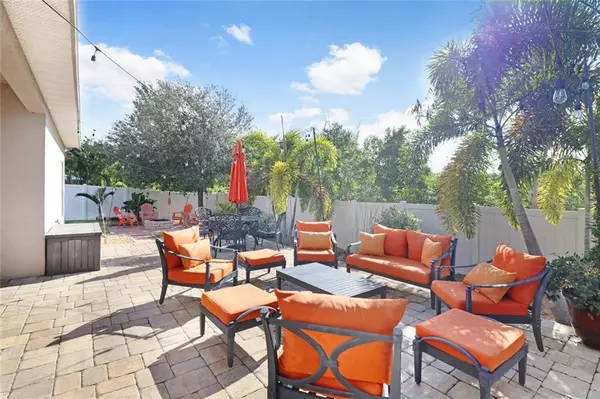$323,000
$299,999
7.7%For more information regarding the value of a property, please contact us for a free consultation.
409 YORK DALE DR Ruskin, FL 33570
4 Beds
3 Baths
2,655 SqFt
Key Details
Sold Price $323,000
Property Type Single Family Home
Sub Type Single Family Residence
Listing Status Sold
Purchase Type For Sale
Square Footage 2,655 sqft
Price per Sqft $121
Subdivision Mira Lago West Ph 2B
MLS Listing ID T3284369
Sold Date 03/24/21
Bedrooms 4
Full Baths 3
HOA Fees $69/qua
HOA Y/N Yes
Year Built 2009
Annual Tax Amount $3,421
Lot Size 8,712 Sqft
Acres 0.2
Lot Dimensions 72.23x123
Property Description
Tucked away in this coastal community of Mira Lago, is a GORGEOUS FLORIDA OASIS waiting for you. This immaculate home has been upgraded inside and out to make coming home the best part of your day! The OPEN CONCEPT floor plan home offers plenty of entertaining and relaxing options with TWO EN SUITE BEDROOMS, a formal living and dining space, breakfast nook, and an outdoor retreat that is PERFECT for families of any size or guests. A great three-way split floor plan offers a generous master suite, featuring two walk-in closets, his and her sinks, vanity counter, garden tub and a separate shower stall. The home is pre-wired for a security system, as well is equipped with Cat 5 wiring. You will love to spend your evenings around your FIRE PIT, in your HOT TUB or grilling on your COVERED LANAI in PRIVACY due to your 6 foot fence and the lovely trees behind you! Don’t forget about the three car garage and all the storage space it provides! Love where you live with amenities including sports courts, swimming, cabana, playground, all in a GORGEOUS GATED COMMUNITY and minutes from anywhere you wish to be. Live a true Florida lifestyle near beaches, restaurants, shopping, and access to popular commuting roadways. This is one you DO NOT want to miss. Come see this home before it’s gone!
Location
State FL
County Hillsborough
Community Mira Lago West Ph 2B
Zoning PD
Rooms
Other Rooms Breakfast Room Separate, Den/Library/Office
Interior
Interior Features Ceiling Fans(s), Eat-in Kitchen, High Ceilings, Living Room/Dining Room Combo, Open Floorplan, Solid Surface Counters, Solid Wood Cabinets, Thermostat, Walk-In Closet(s), Window Treatments
Heating Central
Cooling Central Air
Flooring Carpet, Ceramic Tile, Wood
Fireplace false
Appliance Cooktop, Dishwasher, Dryer, Electric Water Heater, Microwave, Refrigerator, Washer
Laundry Inside, Laundry Room
Exterior
Exterior Feature Fence, Irrigation System, Lighting, Sidewalk, Sliding Doors
Garage Driveway, Garage Door Opener
Garage Spaces 3.0
Fence Vinyl
Community Features Gated, Playground, Pool, Sidewalks, Tennis Courts
Utilities Available BB/HS Internet Available, Cable Available, Electricity Available, Public, Street Lights, Water Available
Amenities Available Basketball Court, Gated, Park, Playground, Pool, Tennis Court(s)
Waterfront false
View Trees/Woods
Roof Type Shingle
Porch Patio
Parking Type Driveway, Garage Door Opener
Attached Garage true
Garage true
Private Pool No
Building
Lot Description Sidewalk
Story 1
Entry Level One
Foundation Slab
Lot Size Range 0 to less than 1/4
Builder Name Ryland Homes
Sewer Public Sewer
Water Public
Structure Type Block,Stucco
New Construction false
Others
Pets Allowed Yes
HOA Fee Include Pool,Private Road
Senior Community No
Ownership Fee Simple
Monthly Total Fees $69
Acceptable Financing Cash, Conventional, FHA, VA Loan
Membership Fee Required Required
Listing Terms Cash, Conventional, FHA, VA Loan
Special Listing Condition None
Read Less
Want to know what your home might be worth? Contact us for a FREE valuation!

Our team is ready to help you sell your home for the highest possible price ASAP

© 2024 My Florida Regional MLS DBA Stellar MLS. All Rights Reserved.
Bought with FUTURE HOME REALTY INC







