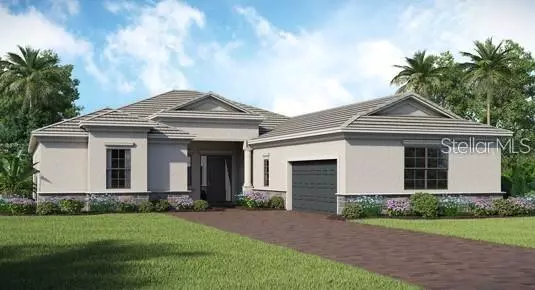$598,896
$598,896
For more information regarding the value of a property, please contact us for a free consultation.
17340 POLO TRL Bradenton, FL 34211
3 Beds
4 Baths
2,796 SqFt
Key Details
Sold Price $598,896
Property Type Single Family Home
Sub Type Single Family Residence
Listing Status Sold
Purchase Type For Sale
Square Footage 2,796 sqft
Price per Sqft $214
Subdivision Polo Run Ph Iic, Iid & Iie
MLS Listing ID A4488319
Sold Date 03/12/21
Bedrooms 3
Full Baths 3
Half Baths 1
Construction Status Appraisal,Financing,Inspections
HOA Fees $147/qua
HOA Y/N Yes
Year Built 2021
Annual Tax Amount $772
Lot Size 0.260 Acres
Acres 0.26
Property Description
Under Construction. Welcome to your new Florida home currently under Construction and waiting for you! The 2,796-square-foot Agostino II features the charm of a classic home with modern, coastal style. A charming covered entry provides a warm welcome for guests. At the heart of the home, an airy great room and formal dining space flow effortlessly through to the expansive lanai with pool bath. The spacious kitchen with two-tiered island allows for more casual seating, Java Solid wood Cabinetry completes this Chef's Dream. A sumptuous owner’s suite boasts two walk-in closets, a standing shower and soaking tub with two vanity sinks. Two additional bedrooms feature en-suite baths, and a den functions as an ideal home office. The Agostino II is complete with powder room and 2-car side load garage. Polo Run promises a lifestyle that’s nothing short of extraordinary with a variety of solar-powered single-family homes. Amenities include community pool, fitness room, bocce ball, sport courts, grill area, & more! Close to shopping, dining, & beaches in desirable Lakewood Ranch. **Please note: exterior rendering, photography showing model home furniture, accessories, wall-coverings & options, and virtual tour are for display purposes only and do not depict exact colors, interior finishes or landscaping design for this specific home. Virtual showings are available. Estimated delivery February 2021.
Location
State FL
County Manatee
Community Polo Run Ph Iic, Iid & Iie
Zoning APPROVED
Rooms
Other Rooms Breakfast Room Separate, Den/Library/Office, Formal Dining Room Separate, Great Room, Inside Utility
Interior
Interior Features Crown Molding, Eat-in Kitchen, High Ceilings, Open Floorplan, Solid Wood Cabinets, Split Bedroom, Stone Counters, Thermostat, Tray Ceiling(s), Walk-In Closet(s)
Heating Central
Cooling Central Air
Flooring Carpet, Tile
Furnishings Unfurnished
Fireplace false
Appliance Built-In Oven, Cooktop, Dishwasher, Disposal, Dryer, Exhaust Fan, Microwave, Refrigerator, Washer
Laundry Inside, Laundry Room
Exterior
Exterior Feature Hurricane Shutters, Irrigation System, Sliding Doors
Garage Driveway, Garage Door Opener, Garage Faces Side
Garage Spaces 2.0
Pool Gunite, Heated, In Ground, Screen Enclosure
Community Features Deed Restrictions, Fitness Center, Gated, Irrigation-Reclaimed Water, Park, Playground, Pool, Tennis Courts
Utilities Available BB/HS Internet Available, Cable Available, Phone Available, Sewer Connected, Solar, Street Lights, Underground Utilities
Amenities Available Clubhouse, Fence Restrictions, Fitness Center, Gated, Park, Playground, Pool, Recreation Facilities
Waterfront false
View Y/N 1
View Water
Roof Type Tile
Porch Covered, Front Porch, Patio, Porch, Rear Porch
Parking Type Driveway, Garage Door Opener, Garage Faces Side
Attached Garage true
Garage true
Private Pool Yes
Building
Lot Description In County, Paved, Private
Story 1
Entry Level One
Foundation Slab
Lot Size Range 1/4 to less than 1/2
Builder Name Lennar
Sewer Public Sewer
Water Public
Structure Type Block,Stone,Stucco
New Construction true
Construction Status Appraisal,Financing,Inspections
Others
Pets Allowed Breed Restrictions, Number Limit, Yes
HOA Fee Include Pool,Escrow Reserves Fund,Maintenance Grounds,Management,Private Road,Recreational Facilities
Senior Community No
Ownership Fee Simple
Monthly Total Fees $274
Acceptable Financing Cash, Conventional
Membership Fee Required Required
Listing Terms Cash, Conventional
Num of Pet 2
Special Listing Condition None
Read Less
Want to know what your home might be worth? Contact us for a FREE valuation!

Our team is ready to help you sell your home for the highest possible price ASAP

© 2024 My Florida Regional MLS DBA Stellar MLS. All Rights Reserved.
Bought with MICHAEL SAUNDERS & COMPANY







