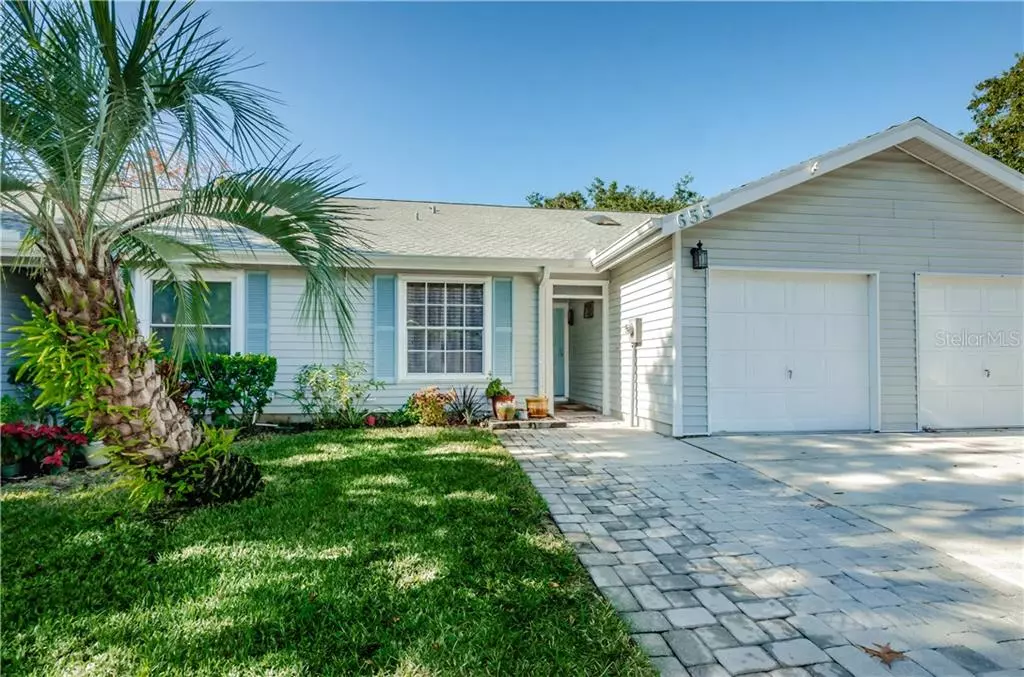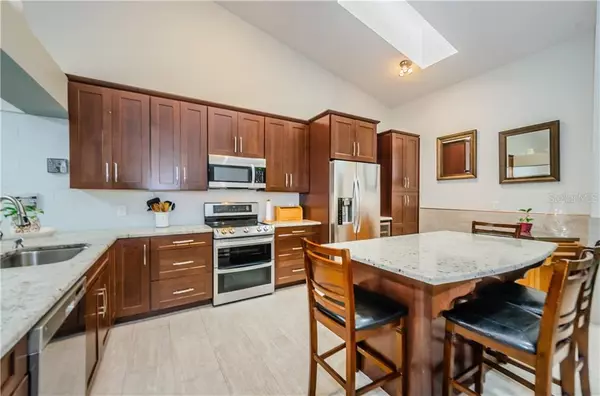$226,600
$225,000
0.7%For more information regarding the value of a property, please contact us for a free consultation.
39650 US HIGHWAY 19 N #655 Tarpon Springs, FL 34689
3 Beds
2 Baths
1,300 SqFt
Key Details
Sold Price $226,600
Property Type Single Family Home
Sub Type Villa
Listing Status Sold
Purchase Type For Sale
Square Footage 1,300 sqft
Price per Sqft $174
Subdivision Woods At Anderson Park
MLS Listing ID U8110611
Sold Date 03/05/21
Bedrooms 3
Full Baths 2
HOA Fees $461/mo
HOA Y/N Yes
Year Built 1990
Annual Tax Amount $2,615
Lot Size 2,178 Sqft
Acres 0.05
Property Description
DO YOU LIKE TO COOK, ENTERTAIN, YET ENJOY THE FINE AMENTITIES OF AN ALL AGE COMMUNITY? Look no further! This DREAM KITCHEN with open concept offers a chef a double oven, custom 48" cherry wood cabinets with soft close doors, full height pantry with pull out drawers, an island with more cabinets and seating, bar seating off the kitchen and a rich granite countertop surface. For winding down in the evening, a dual temperature wine fridge is included. This home has it all! Both bathrooms have porcelain tile walls and flooring! Be spoiled in the Master Bath with the full body shower jets in the walk in shower. Solid Surface porcelain and laminate flooring throughout the home. This 3 bed, 2 ba home is located in the Woods at Anderson Park, a very desirable community. Innisbrook, where the PGA hosts the Valspar Championship each year in March is only a mile away. The Pinellas Trail is one mile away from the back entrance of the community. Anderson Park and Lake Tarpon are across the street! Visit downtown Tarpon Springs and the Sponge Docs in just a few minutes! PETS ARE ALLOWED. Cable, water, trash, grounds maintenance, exterior, new roof, heated indoor community pool, new sun decks, new gym equipment, library, and clubhouse are all included in the HOA. COME SEE THIS TODAY! Won't last long!
Location
State FL
County Pinellas
Community Woods At Anderson Park
Direction N
Interior
Interior Features Cathedral Ceiling(s), Ceiling Fans(s), Eat-in Kitchen, Living Room/Dining Room Combo, Skylight(s), Solid Surface Counters, Walk-In Closet(s)
Heating Electric
Cooling Central Air
Flooring Ceramic Tile
Fireplace false
Appliance Dishwasher, Electric Water Heater, Microwave, Range, Refrigerator
Exterior
Exterior Feature Irrigation System, Rain Gutters
Garage Spaces 1.0
Community Features Buyer Approval Required, Deed Restrictions, Fitness Center, Pool, Wheelchair Access
Utilities Available Cable Connected, Electricity Connected
Waterfront false
Roof Type Shingle
Attached Garage true
Garage true
Private Pool No
Building
Story 1
Entry Level One
Foundation Slab
Lot Size Range 0 to less than 1/4
Sewer Public Sewer
Water Public
Structure Type Block,Vinyl Siding,Wood Frame
New Construction false
Others
Pets Allowed Yes
HOA Fee Include Cable TV,Common Area Taxes,Pool,Insurance,Maintenance Structure,Maintenance Grounds,Maintenance,Management,Pest Control,Pool,Private Road,Recreational Facilities,Sewer,Trash,Water
Senior Community No
Pet Size Large (61-100 Lbs.)
Ownership Condominium
Monthly Total Fees $461
Acceptable Financing Cash, Conventional, VA Loan
Membership Fee Required Required
Listing Terms Cash, Conventional, VA Loan
Num of Pet 2
Special Listing Condition None
Read Less
Want to know what your home might be worth? Contact us for a FREE valuation!

Our team is ready to help you sell your home for the highest possible price ASAP

© 2024 My Florida Regional MLS DBA Stellar MLS. All Rights Reserved.
Bought with EXP REALTY LLC







