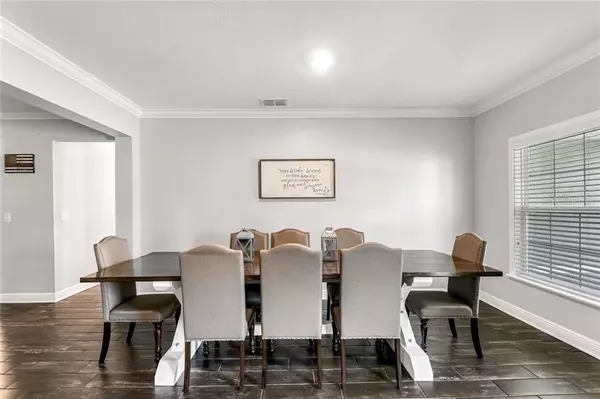$322,000
$349,900
8.0%For more information regarding the value of a property, please contact us for a free consultation.
11290 LABRADOR DUCK RD Weeki Wachee, FL 34614
4 Beds
3 Baths
2,437 SqFt
Key Details
Sold Price $322,000
Property Type Single Family Home
Sub Type Single Family Residence
Listing Status Sold
Purchase Type For Sale
Square Footage 2,437 sqft
Price per Sqft $132
Subdivision Royal Highlands
MLS Listing ID U8109582
Sold Date 02/23/21
Bedrooms 4
Full Baths 3
Construction Status Appraisal,Financing,Inspections
HOA Y/N No
Year Built 2018
Annual Tax Amount $3,305
Lot Size 0.460 Acres
Acres 0.46
Property Description
No HOA or CDD fees! Are you looking for new construction, but don’t want to wait for one to be built? Well, look no further! This Sierra floor plan by Maronda Homes is a spacious one story retreat on nearly a half acre corner lot in the Royal Highlands neighborhood of Weeki Wachee. This home features 4 bedrooms, 3 full baths, a bonus room, formal and eat-in dining areas – as well as a large kitchen island, and comes complete with over $20,000 in optional upgrades! When you first walk inside, you’ll immediately fall in love with the open concept of this floor plan. There is a bonus room to the left of the foyer which is perfect for an office, play room, or even an additional guest room. The large formal dining area opens to the massive living room and gourmet kitchen, featuring energy-efficient appliances (including double convection ovens and glass cooktop), spacious kitchen countertops with upgraded granite, and beautiful wood cabinets. The gorgeous wood-look ceramic tile flooring throughout the main living areas give a beautiful contrast to the light and bright kitchen and baths. The Sierra floor plan features a spacious master suite with plenty of natural light and tray ceilings to give it a grande feeling. The master en-suite bath was also upgraded to include an oversize walk-in shower with glass enclosure and ceramic tile surround, as well as a large vanity featuring his and hers sinks, which then leads to your large walk-in closet. The second and third bedrooms can be found across the main living area and share a spacious hall bath. The 4th bedroom is near the front of the home, past your inside laundry room and computer nook, and features its own private bath as well. The sellers also paid for the deluxe interior trim package, including crown molding and lever door hardware, throughout. The oversize 3 car garage has plenty of room for you cars/toys and even has space for a workbench. The brand new pole barn in the back yard can be finished off as a workshop, or just use it to store your boat/RV! Lets not forget the large screened-in back porch, with upgraded double doors to make it easier to move in all your furniture! This home is certified 100% BEE Smart Energy Efficient by Maronda Homes, meaning they are designed to be MORE energy efficient than typical Energy Star certified homes. Homes with the BEE Smart Certification are designed with a complete thermal enclosure system (complete air sealing, quality insulation and high performance windows to help lower utility bills), have high-efficiency heating and cooling systems and use energy-efficient lighting and appliances throughout the home. All of this, just ten minutes from Weeki Wachee Springs! Don’t miss your chance to own this stunning Maronda home. Call to schedule your showing, today!
Location
State FL
County Hernando
Community Royal Highlands
Zoning RESI
Rooms
Other Rooms Bonus Room, Breakfast Room Separate, Den/Library/Office, Great Room, Inside Utility
Interior
Interior Features Ceiling Fans(s), Crown Molding, Eat-in Kitchen, High Ceilings, In Wall Pest System, Kitchen/Family Room Combo, Open Floorplan, Solid Wood Cabinets, Split Bedroom, Stone Counters, Thermostat, Tray Ceiling(s), Walk-In Closet(s)
Heating Electric
Cooling Central Air
Flooring Carpet, Ceramic Tile
Furnishings Unfurnished
Fireplace false
Appliance Built-In Oven, Convection Oven, Cooktop, Dishwasher, Disposal, Dryer, Electric Water Heater, Microwave, Range, Refrigerator, Washer
Laundry Inside, Laundry Room
Exterior
Exterior Feature Fence
Garage Boat, Driveway, Garage Door Opener, Guest, Oversized
Garage Spaces 3.0
Fence Barbed Wire, Wire
Utilities Available Cable Connected, Electricity Connected
Waterfront false
View Trees/Woods
Roof Type Shingle
Porch Covered, Enclosed, Front Porch, Rear Porch, Screened
Attached Garage true
Garage true
Private Pool No
Building
Lot Description Corner Lot, Oversized Lot, Paved
Entry Level One
Foundation Slab
Lot Size Range 1/4 to less than 1/2
Builder Name Maronda Homes
Sewer Septic Tank
Water Well
Structure Type Block,Stucco
New Construction false
Construction Status Appraisal,Financing,Inspections
Schools
Elementary Schools Winding Waters K8
Middle Schools Winding Waters K-8
High Schools Weeki Wachee High School
Others
Senior Community No
Ownership Fee Simple
Acceptable Financing Cash, Conventional, FHA, VA Loan
Membership Fee Required None
Listing Terms Cash, Conventional, FHA, VA Loan
Special Listing Condition None
Read Less
Want to know what your home might be worth? Contact us for a FREE valuation!

Our team is ready to help you sell your home for the highest possible price ASAP

© 2024 My Florida Regional MLS DBA Stellar MLS. All Rights Reserved.
Bought with RE/MAX REALTEC GROUP INC







